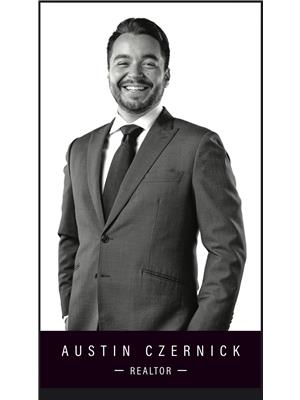7956 Lentil Avenue Regina, Saskatchewan S4Y 0E9
$349,900
Welcome to 7956 Lentil Ave, a beautifully designed two-storey townhome located in the sought-after community of Westerra. This Pacesetter built home offers over 1,200 sq ft of modern living with a thoughtful layout perfect for families and first-time buyers alike. The second floor features three comfortable bedrooms, including a generous primary suite, and two full bathrooms, providing plenty of room and privacy for the whole family. On the main floor, you’ll find a bright, open-concept living space with a stylish kitchen, dining area, and a convenient half-bathroom. Outside, enjoy the benefit of a single-car detached garage and a private yard—ideal for entertaining or relaxing. Best of all, this property comes with no condo fees, giving you freedom and flexibility in homeownership. Located in the growing Westerra community, you’ll be close to parks, walking paths, schools, and all the amenities Regina’s west end has to offer. Don’t miss your chance to own this move-in ready home in a fantastic neighborhood! As per the Seller’s direction, all offers will be presented on 09/29/2025 7:00PM. (id:41462)
Property Details
| MLS® Number | SK019437 |
| Property Type | Single Family |
| Neigbourhood | Westerra |
| Features | Lane |
Building
| Bathroom Total | 3 |
| Bedrooms Total | 3 |
| Appliances | Washer, Refrigerator, Dishwasher, Dryer, Microwave, Window Coverings, Stove |
| Architectural Style | 2 Level |
| Basement Development | Unfinished |
| Basement Type | Full (unfinished) |
| Constructed Date | 2022 |
| Heating Fuel | Natural Gas |
| Heating Type | Forced Air |
| Stories Total | 2 |
| Size Interior | 1,224 Ft2 |
| Type | Row / Townhouse |
Parking
| Detached Garage | |
| Parking Space(s) | 1 |
Land
| Acreage | No |
| Landscape Features | Lawn |
| Size Irregular | 2066.00 |
| Size Total | 2066 Sqft |
| Size Total Text | 2066 Sqft |
Rooms
| Level | Type | Length | Width | Dimensions |
|---|---|---|---|---|
| Second Level | Primary Bedroom | 12 ft | 12 ft x Measurements not available | |
| Second Level | 4pc Bathroom | Measurements not available | ||
| Second Level | 4pc Bathroom | Measurements not available | ||
| Second Level | Bedroom | 9'3 x 8'9 | ||
| Second Level | Bedroom | 9'1 x 8'1 | ||
| Main Level | Living Room | 12' x 10'3 | ||
| Main Level | Kitchen | 13 ft | 13 ft x Measurements not available | |
| Main Level | Dining Nook | 9 ft | 9 ft x Measurements not available | |
| Main Level | 2pc Bathroom | Measurements not available |
Contact Us
Contact us for more information

Austin Czernick
Salesperson
https://www.facebook.com/austinczernickyqr/
https://www.facebook.com/austinczernickyqr/
https://www.instagram.com/austinyqrrealtor/
2350 - 2nd Avenue
Regina, Saskatchewan S4R 1A6



































