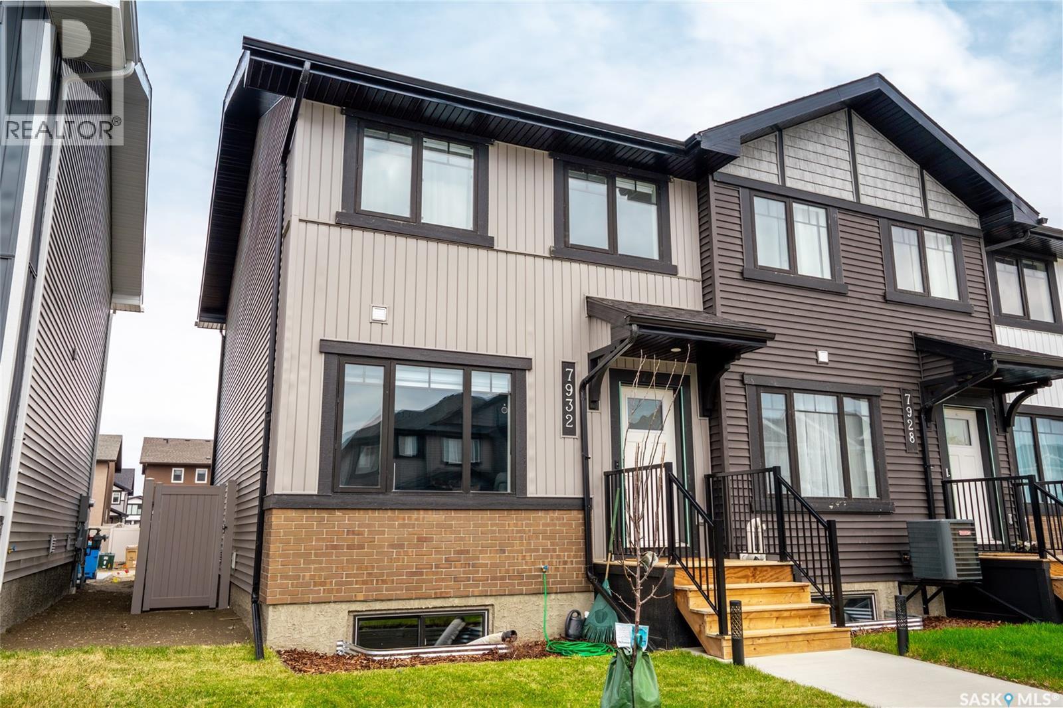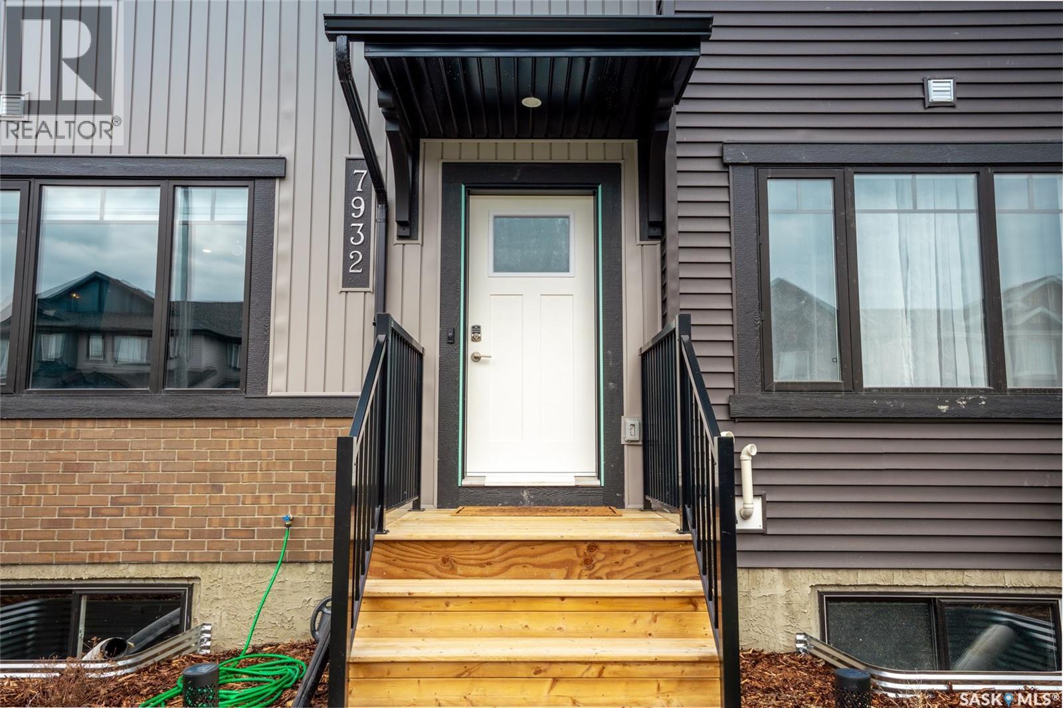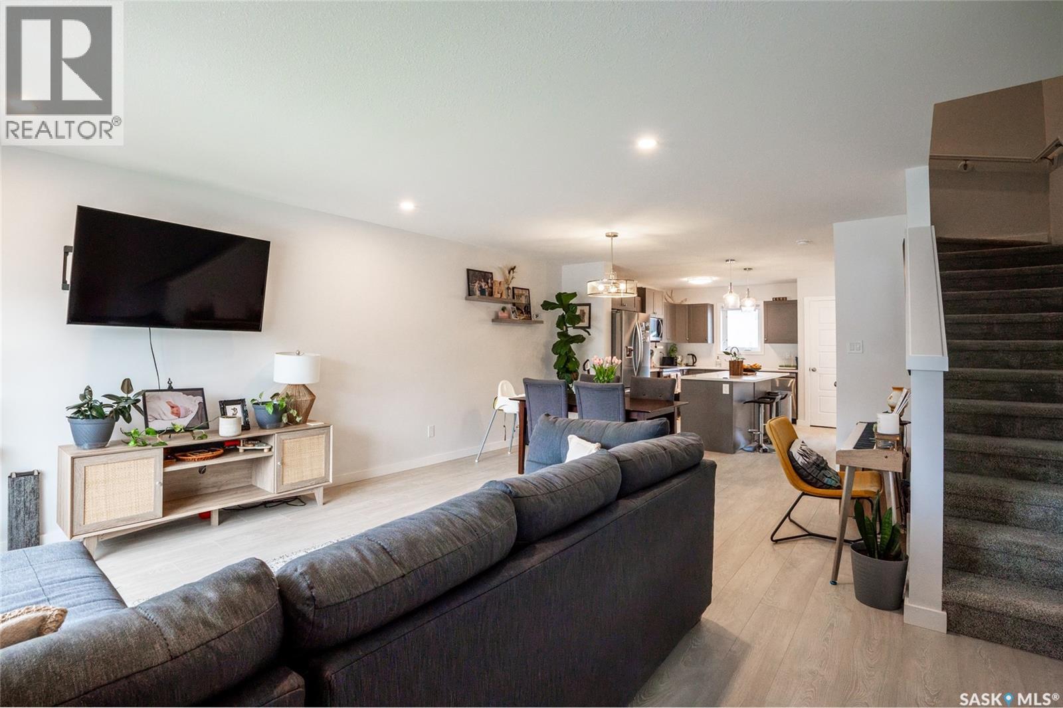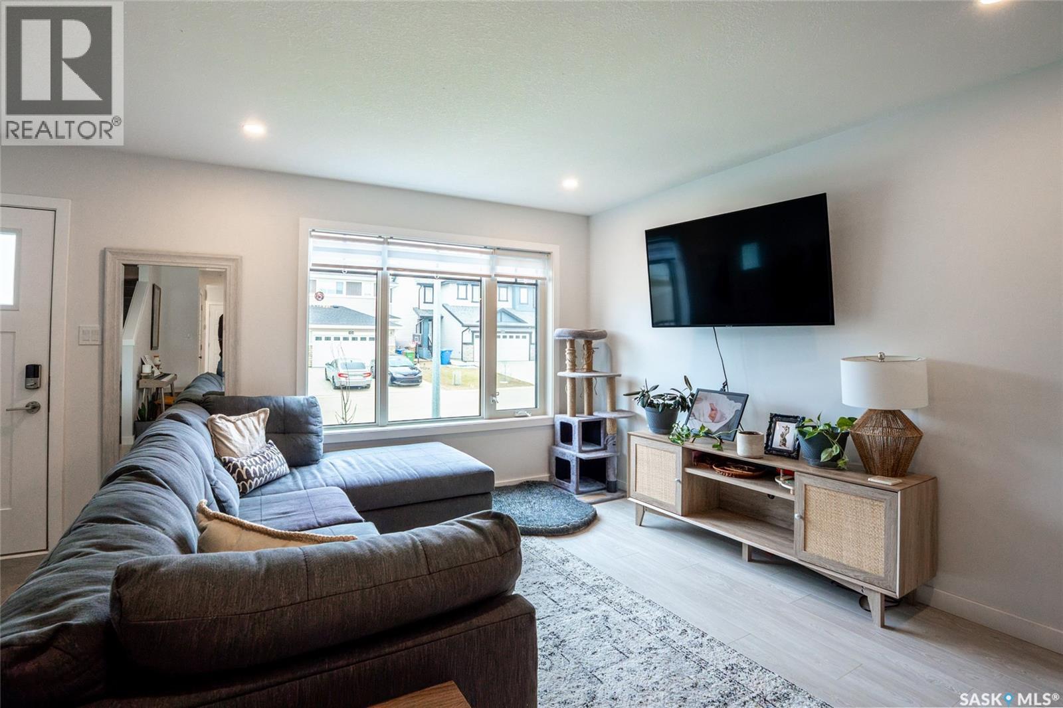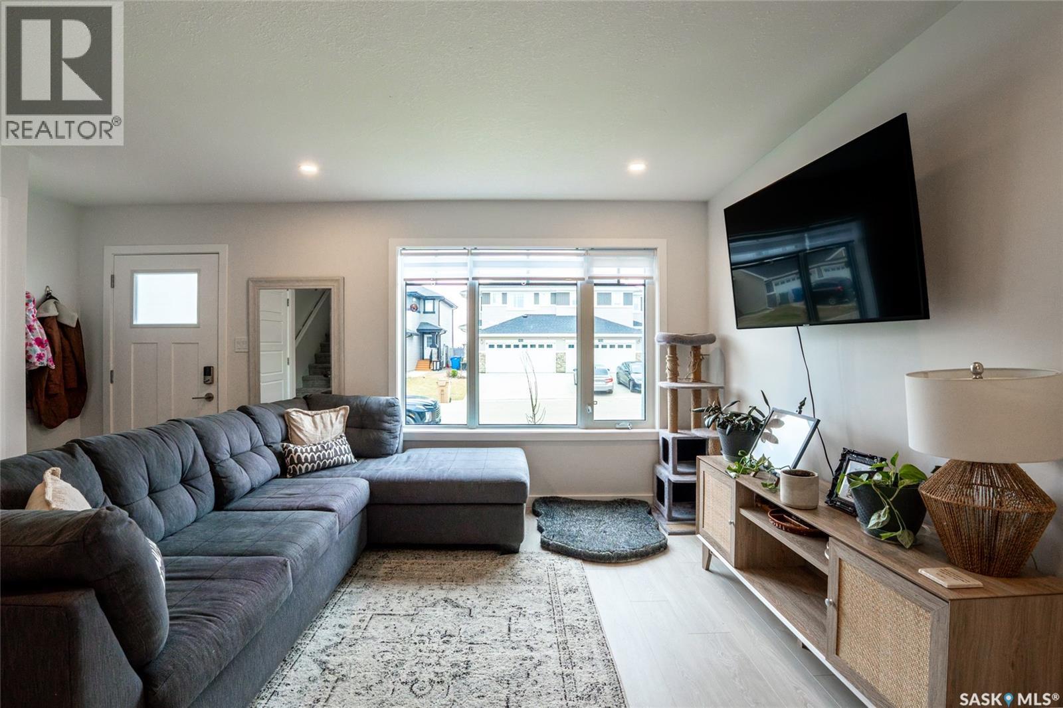7932 Lentil Avenue Regina, Saskatchewan S4Y 0E9
$349,900
Welcome to 7932 Lentil Ave, a stylish and move-in-ready home located in the sought-after Westerra community. Built in 2023, this beautifully designed property offers the perfect blend of modern finishes, functional space, and a prime location. Step inside to a bright and open main floor featuring a spacious living area, dining space, and a stunning kitchen complete with quartz countertops, stainless steel appliances, and a convenient island for casual dining or entertaining. Upstairs, you’ll find three generously sized bedrooms, including a primary suite with a private ensuite and walk-in closet. You will also enjoy the convenience of second floor laundry meaning no more trips up and down the stairs. Enjoy a low maintenance exterior, energy-efficient construction, a double car garage pad, and a backyard ready for your personal touch. Westerra offers parks, walking paths, and quick access to shopping, schools, and major routes. Don’t miss your chance to own a nearly new home in one of Regina’s fastest-growing neighbourhoods!... As per the Seller’s direction, all offers will be presented on 2025-08-10 at 7:00 PM (id:41462)
Property Details
| MLS® Number | SK015064 |
| Property Type | Single Family |
| Neigbourhood | Westerra |
| Features | Lane, Rectangular |
Building
| Bathroom Total | 3 |
| Bedrooms Total | 3 |
| Appliances | Washer, Refrigerator, Dryer, Microwave, Stove |
| Architectural Style | 2 Level |
| Basement Development | Unfinished |
| Basement Type | Full (unfinished) |
| Constructed Date | 2023 |
| Cooling Type | Central Air Conditioning |
| Heating Fuel | Natural Gas |
| Heating Type | Forced Air |
| Stories Total | 2 |
| Size Interior | 1,298 Ft2 |
| Type | Row / Townhouse |
Parking
| Parking Pad | |
| Parking Space(s) | 2 |
Land
| Acreage | No |
| Fence Type | Fence |
| Landscape Features | Lawn |
| Size Irregular | 2527.00 |
| Size Total | 2527 Sqft |
| Size Total Text | 2527 Sqft |
Rooms
| Level | Type | Length | Width | Dimensions |
|---|---|---|---|---|
| Second Level | Primary Bedroom | 11 ft ,5 in | 11 ft ,3 in | 11 ft ,5 in x 11 ft ,3 in |
| Second Level | 4pc Ensuite Bath | x x x | ||
| Second Level | Bedroom | 8 ft ,3 in | 10 ft | 8 ft ,3 in x 10 ft |
| Second Level | Bedroom | 8 ft ,5 in | 9 ft | 8 ft ,5 in x 9 ft |
| Second Level | 4pc Bathroom | Measurements not available | ||
| Second Level | Laundry Room | Measurements not available | ||
| Main Level | Family Room | 12 ft ,8 in | 12 ft | 12 ft ,8 in x 12 ft |
| Main Level | Dining Room | 11 ft ,6 in | 9 ft ,10 in | 11 ft ,6 in x 9 ft ,10 in |
| Main Level | Kitchen | 11 ft ,3 in | 12 ft ,6 in | 11 ft ,3 in x 12 ft ,6 in |
| Main Level | 2pc Bathroom | x x x |
Contact Us
Contact us for more information
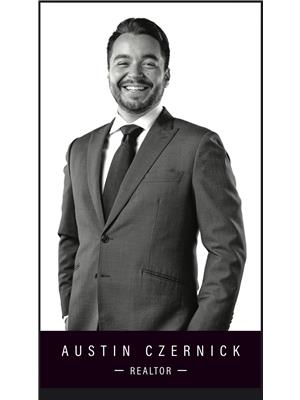
Austin Czernick
Salesperson
https://www.facebook.com/austinczernickyqr/
https://www.facebook.com/austinczernickyqr/
https://www.instagram.com/austinyqrrealtor/
2350 - 2nd Avenue
Regina, Saskatchewan S4R 1A6



