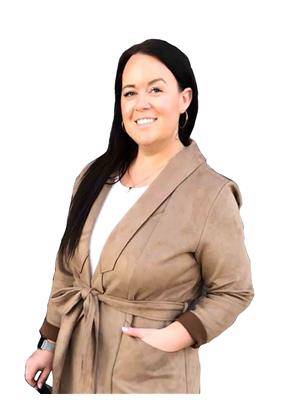791 Lenore Drive Saskatoon, Saskatchewan S7K 5G9
$629,900
This gorgeous family home is located at the quiet end of Lenore Drive, just steps from the Meewasin Trail, the river and lots of walking trails. With more than $100,000 in updates, this property is truly in mint condition and ready for you to move in and enjoy. The main floor features a wide-open layout with a spacious kitchen, large island, and expansive dining area. Off the dining room, you’ll find a stunning 3 season sunroom overlooking the pristine, mature yard. The yard is private, beautifully landscaped, and complete with a huge deck and gas barbecue outlet for entertaining. Upgrades include brand new windows in basement, new vinyl flooring in top 3 levels, new paint, new kitchen and appliances, all new lighting including pot lights. All three full bathrooms have been renovated, featuring heated floors and a therapeutic jet tub in the main bath. The primary suite includes a private 3-piece ensuite, and convenient main-floor laundry enhances functionality. The fully finished basement offers soft carpet, modern ceiling décor, and a cozy gas fireplace—an ideal spot for family movie nights or hosting friends. With 4 bedrooms, 3 full bathrooms, and a 22' x 22' attached heated garage, there’s room for everyone. Homes in this location, just doors away from the Meewasin Trail, rarely come available. With every detail upgraded, this property is a must see. (id:41462)
Property Details
| MLS® Number | SK018598 |
| Property Type | Single Family |
| Neigbourhood | Lawson Heights |
| Features | Treed, Irregular Lot Size, Other |
| Structure | Deck, Patio(s) |
Building
| Bathroom Total | 3 |
| Bedrooms Total | 4 |
| Appliances | Washer, Refrigerator, Dishwasher, Dryer, Microwave, Window Coverings, Garage Door Opener Remote(s), Stove |
| Basement Development | Finished |
| Basement Type | Full (finished) |
| Constructed Date | 1979 |
| Construction Style Split Level | Split Level |
| Cooling Type | Central Air Conditioning |
| Fireplace Fuel | Gas |
| Fireplace Present | Yes |
| Fireplace Type | Conventional |
| Heating Fuel | Natural Gas |
| Size Interior | 1,620 Ft2 |
| Type | House |
Parking
| Attached Garage | |
| Heated Garage | |
| Parking Space(s) | 4 |
Land
| Acreage | No |
| Fence Type | Fence |
| Landscape Features | Lawn, Underground Sprinkler |
| Size Frontage | 53 Ft |
| Size Irregular | 5340.00 |
| Size Total | 5340 Sqft |
| Size Total Text | 5340 Sqft |
Rooms
| Level | Type | Length | Width | Dimensions |
|---|---|---|---|---|
| Second Level | Bedroom | 9 ft ,6 in | 15 ft ,4 in | 9 ft ,6 in x 15 ft ,4 in |
| Second Level | Bedroom | 11 ft ,6 in | 13 ft | 11 ft ,6 in x 13 ft |
| Second Level | Bedroom | 8 ft ,5 in | 11 ft ,2 in | 8 ft ,5 in x 11 ft ,2 in |
| Second Level | 3pc Ensuite Bath | Measurements not available | ||
| Second Level | 4pc Bathroom | Measurements not available | ||
| Third Level | 3pc Bathroom | Measurements not available | ||
| Third Level | Laundry Room | Measurements not available | ||
| Fourth Level | Living Room | 30 ft | 20 ft | 30 ft x 20 ft |
| Fifth Level | Other | Measurements not available | ||
| Fifth Level | Bedroom | 10 ft | 8 ft | 10 ft x 8 ft |
| Main Level | Living Room | 16 ft ,2 in | 20 ft ,6 in | 16 ft ,2 in x 20 ft ,6 in |
| Main Level | Dining Room | 10 ft ,3 in | 15 ft ,4 in | 10 ft ,3 in x 15 ft ,4 in |
| Main Level | Kitchen | 11 ft | 11 ft ,6 in | 11 ft x 11 ft ,6 in |
Contact Us
Contact us for more information

Janelle Balaski
Salesperson
620 Heritage Lane
Saskatoon, Saskatchewan S7H 5P5




















































