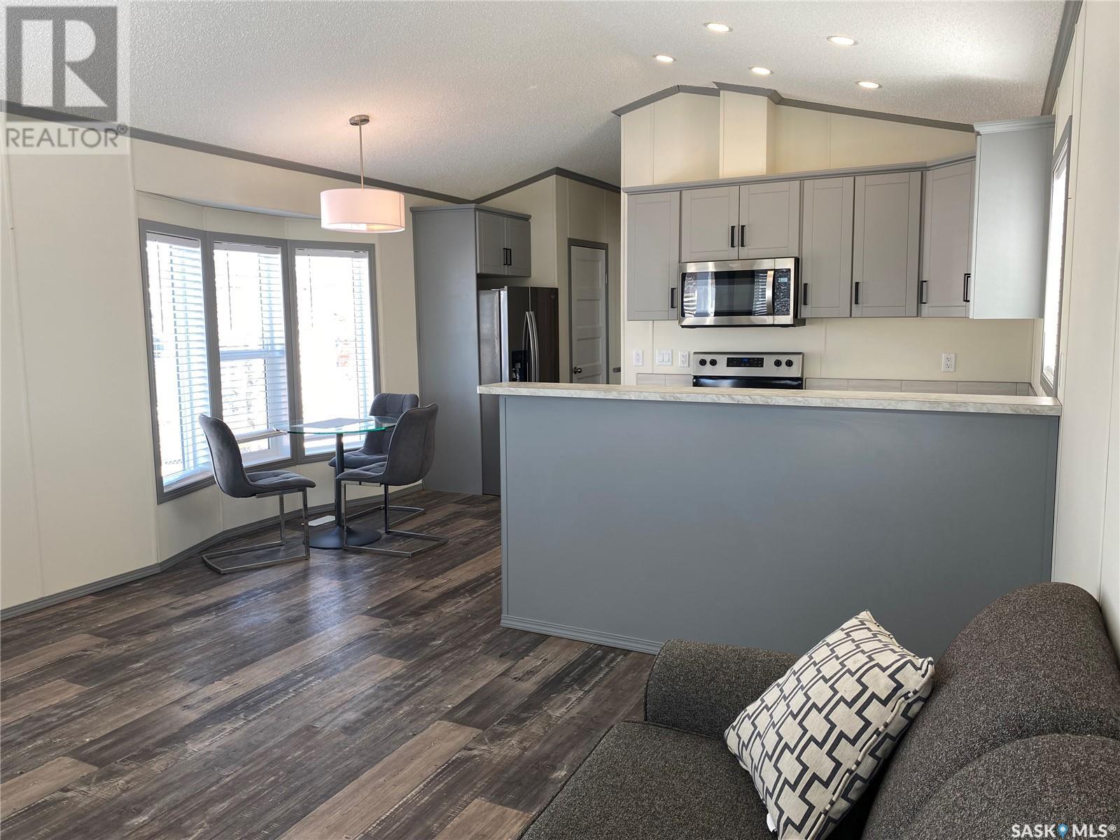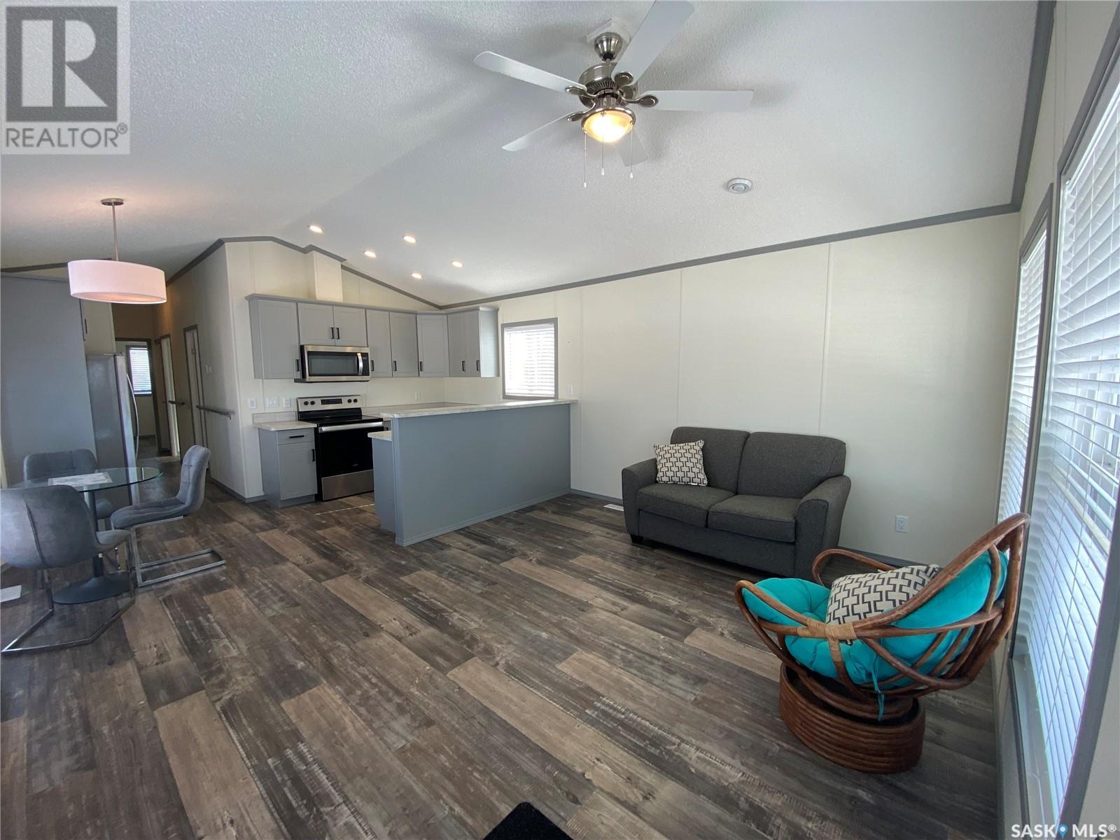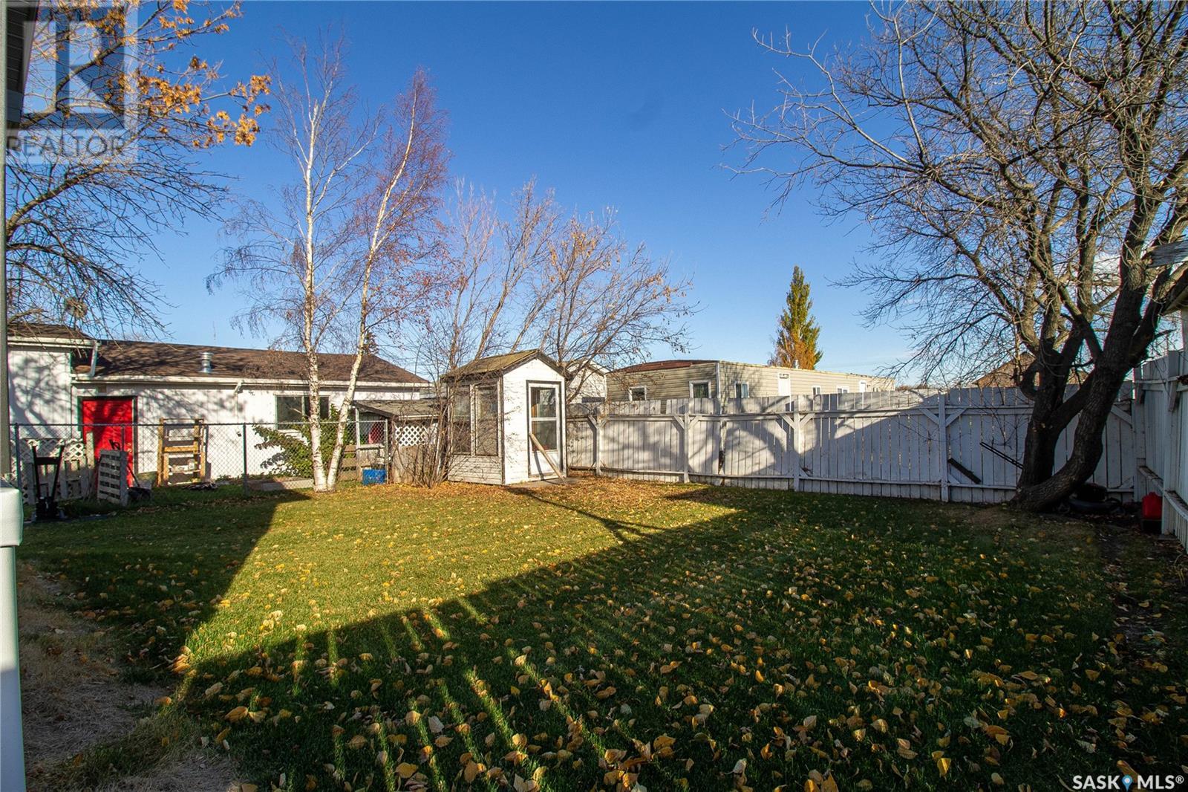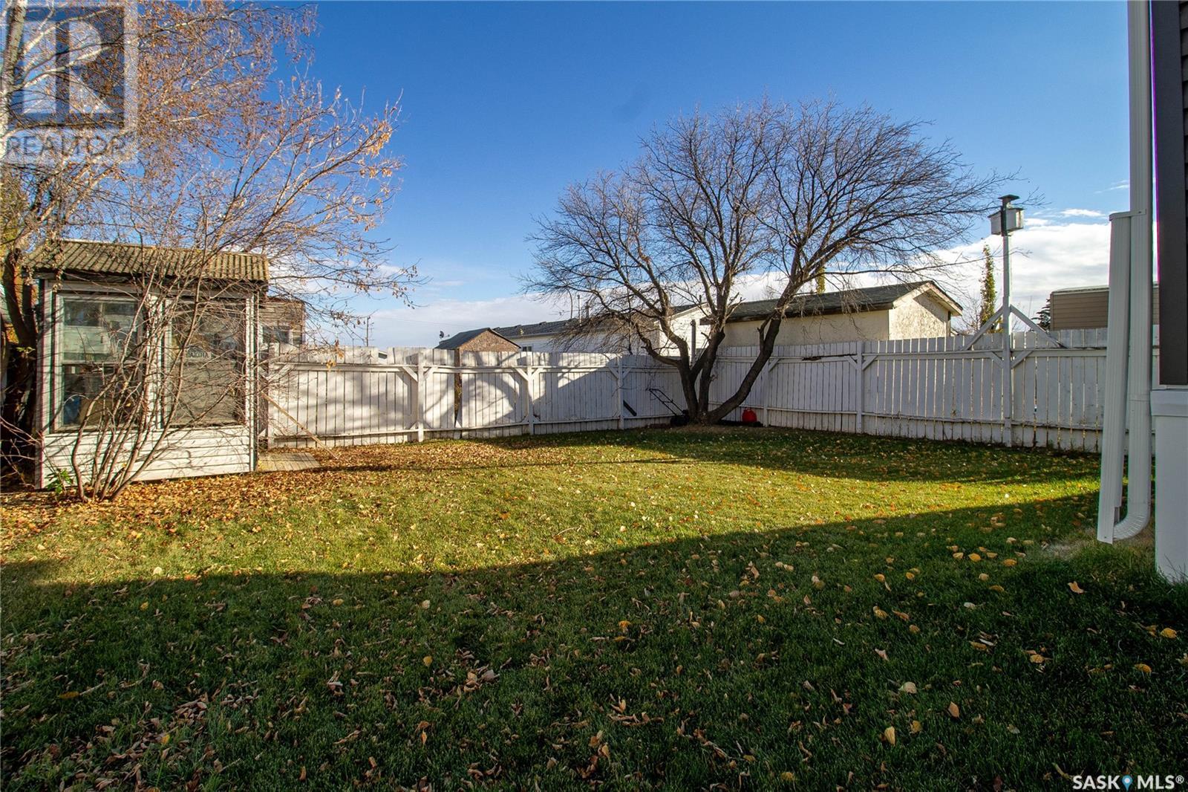79 Mulberry Road Blucher Rm No. 343, Saskatchewan S7B 0A4
$149,900
Welcome to 79 Mulberry Road! Quiet living located just a short drive from Saskatoon, this mobile home, built in 2020, is absolutely turnkey. You are welcomed into this property with a spacious front deck, perfect for enjoying your morning coffee. The open concept kitchen, living room and dining area are flooded with natural light, vinyl plank flooring, high ceilings and a beautiful bay window which allows more space around the dining table. The kitchen has modern shaker style cabinets, workable layout, stainless steel appliances and bright pot lights. The 2 bedrooms have large closets and allow lots of natural light and a spacious bathroom is located between the bedrooms. The back door leads out to a large back yard with a storage shed and had new sod installed last year. Lots fees are $622.00 per month and include taxes and water. Call your REALTOR® to view today! (id:41462)
Property Details
| MLS® Number | SK005313 |
| Property Type | Single Family |
| Neigbourhood | Sunset Estates |
| Features | Rectangular |
| Structure | Deck |
Building
| Bathroom Total | 1 |
| Bedrooms Total | 2 |
| Appliances | Washer, Refrigerator, Satellite Dish, Dishwasher, Dryer, Microwave, Window Coverings, Storage Shed, Stove |
| Architectural Style | Mobile Home |
| Constructed Date | 2020 |
| Cooling Type | Central Air Conditioning, Air Exchanger |
| Heating Fuel | Natural Gas |
| Size Interior | 768 Ft2 |
| Type | Mobile Home |
Parking
| Parking Space(s) | 2 |
Land
| Acreage | No |
| Fence Type | Partially Fenced |
| Landscape Features | Lawn |
| Size Frontage | 50 Ft |
| Size Irregular | 7500.00 |
| Size Total | 7500 Sqft |
| Size Total Text | 7500 Sqft |
Rooms
| Level | Type | Length | Width | Dimensions |
|---|---|---|---|---|
| Main Level | Living Room | 14'7" x 11'8" | ||
| Main Level | Dining Room | 6'11" x 8'3" | ||
| Main Level | Kitchen | 7'10" x 9' | ||
| Main Level | Bedroom | 8'6" x 8'3" | ||
| Main Level | Primary Bedroom | 8'6" x 12' |
Contact Us
Contact us for more information

Nicole Bosker
Salesperson
714 Duchess Street
Saskatoon, Saskatchewan S7K 0R3

























