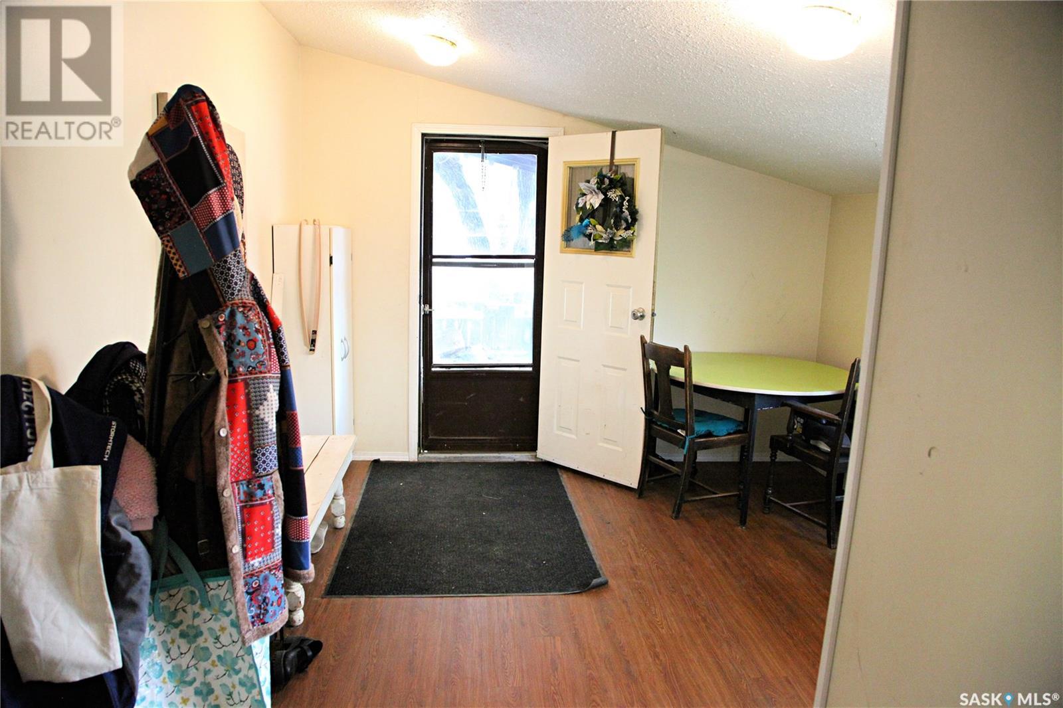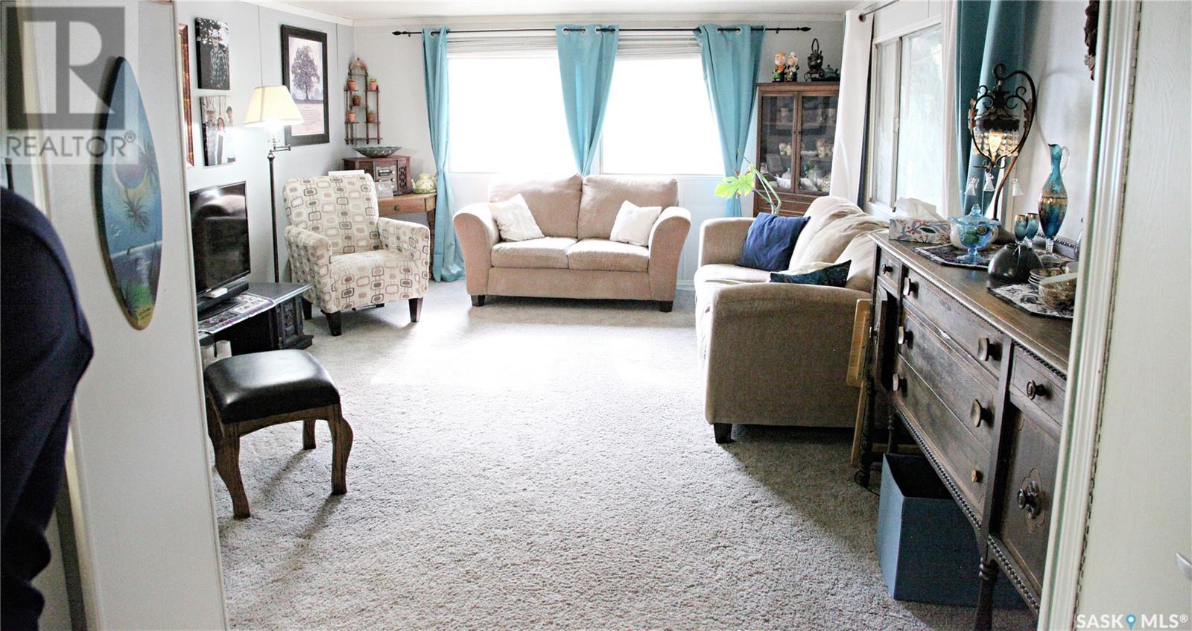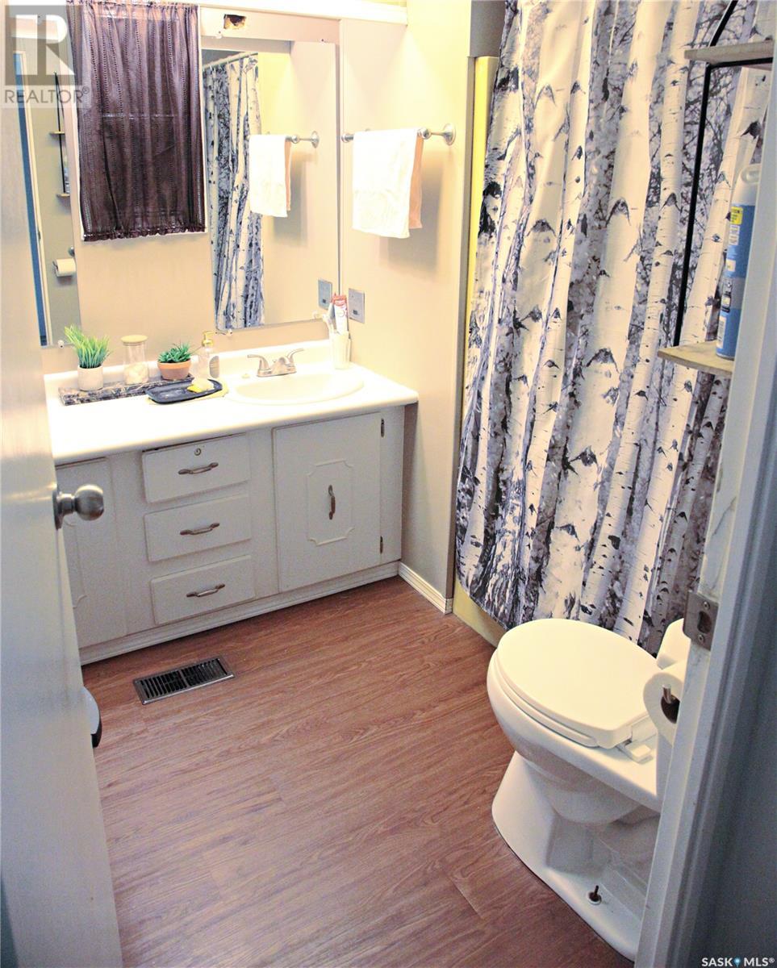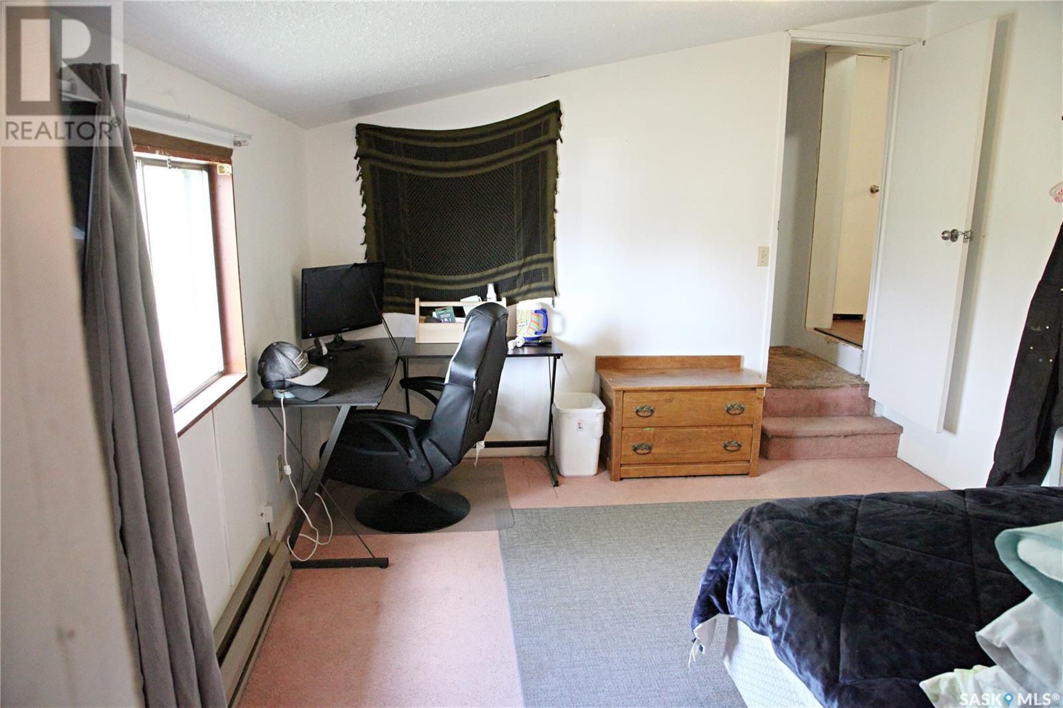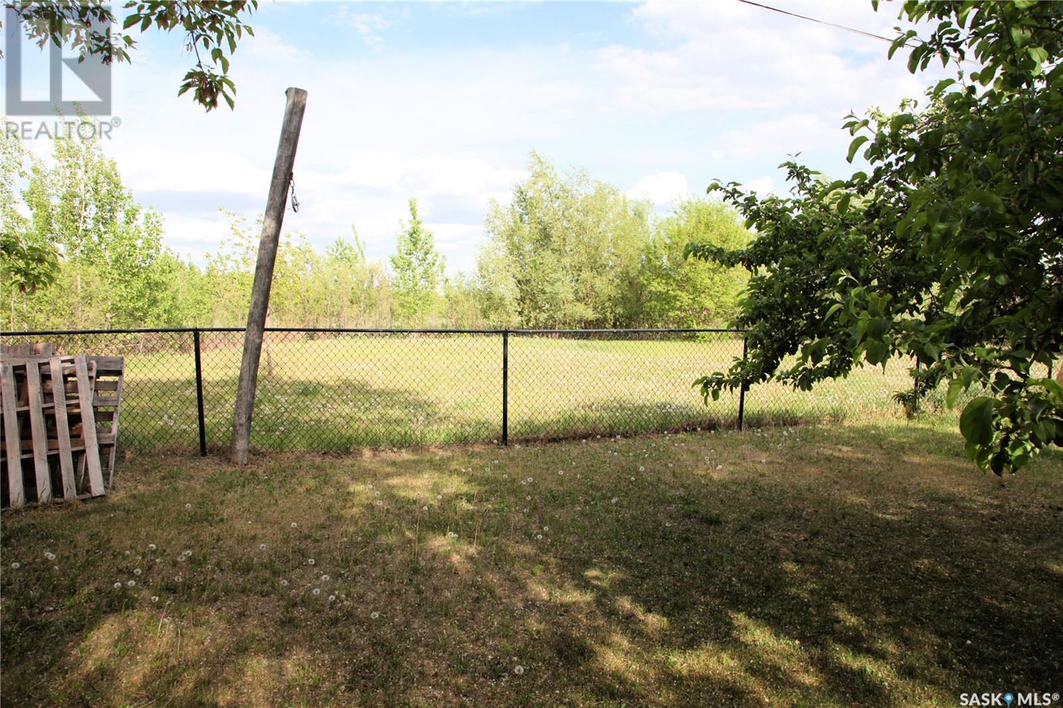79 Eastview Trailer Court Prince Albert, Saskatchewan S6V 5P9
$64,900
Welcome to your spacious retreat! With over 1900 square feet this mobile home offers unparalleled comfort and versatility. This home features 4 bedrooms plus a den, along with a four-piece bath. Step inside to discover a grand entrance with ample storage, seamlessly flowing into an open-concept kitchen and living room area, ideal for entertaining guests or enjoying family gatherings. The massive, partially fenced yard provides ample space for outdoor activities and relaxation, complemented by a massive double car detached garage, three sheds and a kids' playhouse. Enjoy year-round comfort with central air conditioning, ensuring a pleasant climate in every season. Don't miss the opportunity to make this your own oasis! (id:41462)
Property Details
| MLS® Number | SK007683 |
| Property Type | Single Family |
| Neigbourhood | South Industrial |
| Features | Treed |
| Structure | Deck |
Building
| Bathroom Total | 1 |
| Bedrooms Total | 4 |
| Appliances | Washer, Refrigerator, Dishwasher, Dryer, Freezer, Window Coverings, Garage Door Opener Remote(s), Play Structure, Storage Shed, Stove |
| Architectural Style | Mobile Home |
| Constructed Date | 1975 |
| Cooling Type | Central Air Conditioning |
| Heating Fuel | Electric, Natural Gas |
| Heating Type | Forced Air |
| Size Interior | 1,972 Ft2 |
| Type | Mobile Home |
Parking
| Detached Garage | |
| Parking Pad | |
| Parking Space(s) | 5 |
Land
| Acreage | No |
| Fence Type | Fence |
| Landscape Features | Lawn, Garden Area |
| Size Frontage | 160 Ft |
| Size Irregular | 16000.00 |
| Size Total | 16000 Sqft |
| Size Total Text | 16000 Sqft |
Rooms
| Level | Type | Length | Width | Dimensions |
|---|---|---|---|---|
| Main Level | Family Room | 16 ft ,7 in | 11 ft ,2 in | 16 ft ,7 in x 11 ft ,2 in |
| Main Level | Foyer | 14 ft ,4 in | 11 ft ,2 in | 14 ft ,4 in x 11 ft ,2 in |
| Main Level | Primary Bedroom | 10 ft ,3 in | 11 ft ,2 in | 10 ft ,3 in x 11 ft ,2 in |
| Main Level | Bedroom | 14 ft ,1 in | 11 ft ,2 in | 14 ft ,1 in x 11 ft ,2 in |
| Main Level | Bedroom | 14 ft ,9 in | 8 ft | 14 ft ,9 in x 8 ft |
| Main Level | Bedroom | 11 ft ,1 in | 11 ft ,9 in | 11 ft ,1 in x 11 ft ,9 in |
| Main Level | Den | 9 ft ,1 in | 10 ft ,3 in | 9 ft ,1 in x 10 ft ,3 in |
| Main Level | 4pc Bathroom | 7 ft ,8 in | 7 ft ,4 in | 7 ft ,8 in x 7 ft ,4 in |
| Main Level | Kitchen | 17 ft ,4 in | 13 ft ,2 in | 17 ft ,4 in x 13 ft ,2 in |
| Main Level | Living Room | 17 ft ,7 in | 13 ft ,2 in | 17 ft ,7 in x 13 ft ,2 in |
Contact Us
Contact us for more information

Marc Poulin
Salesperson
https://marc.poulin.c21.ca/
310 Wellman Lane - #210
Saskatoon, Saskatchewan S7T 0J1







