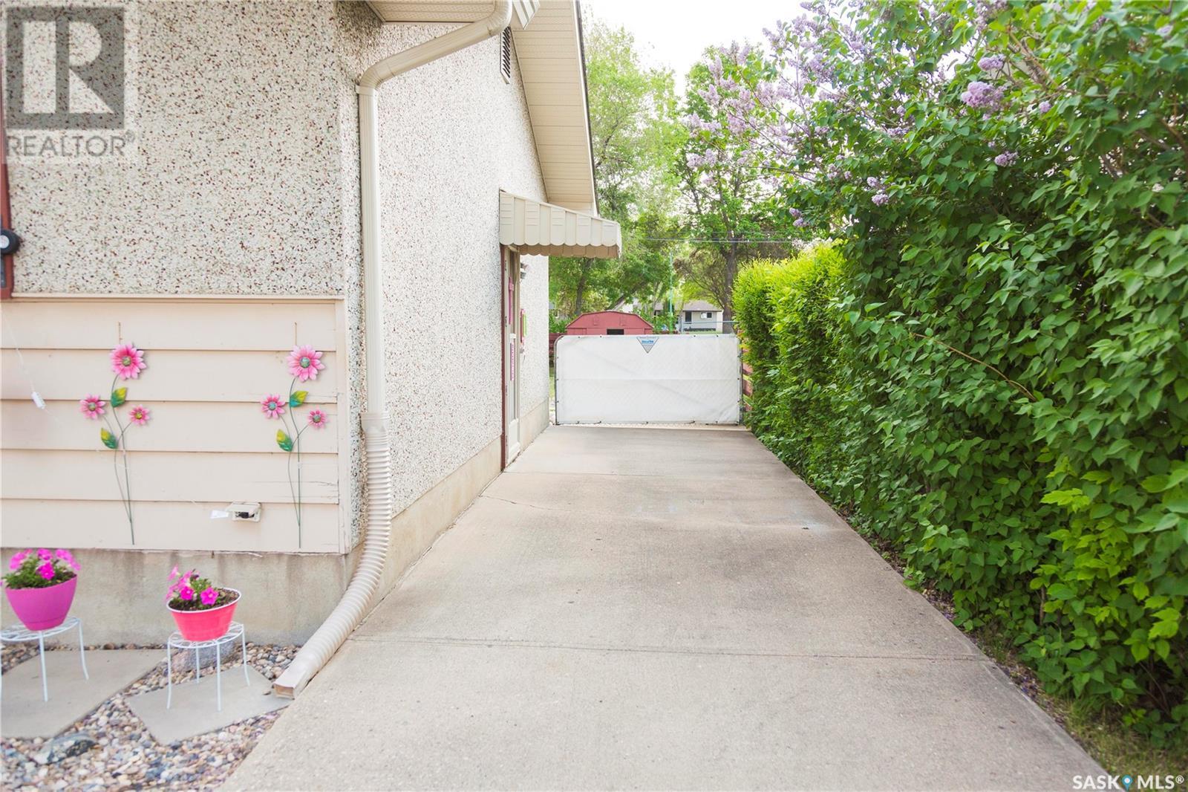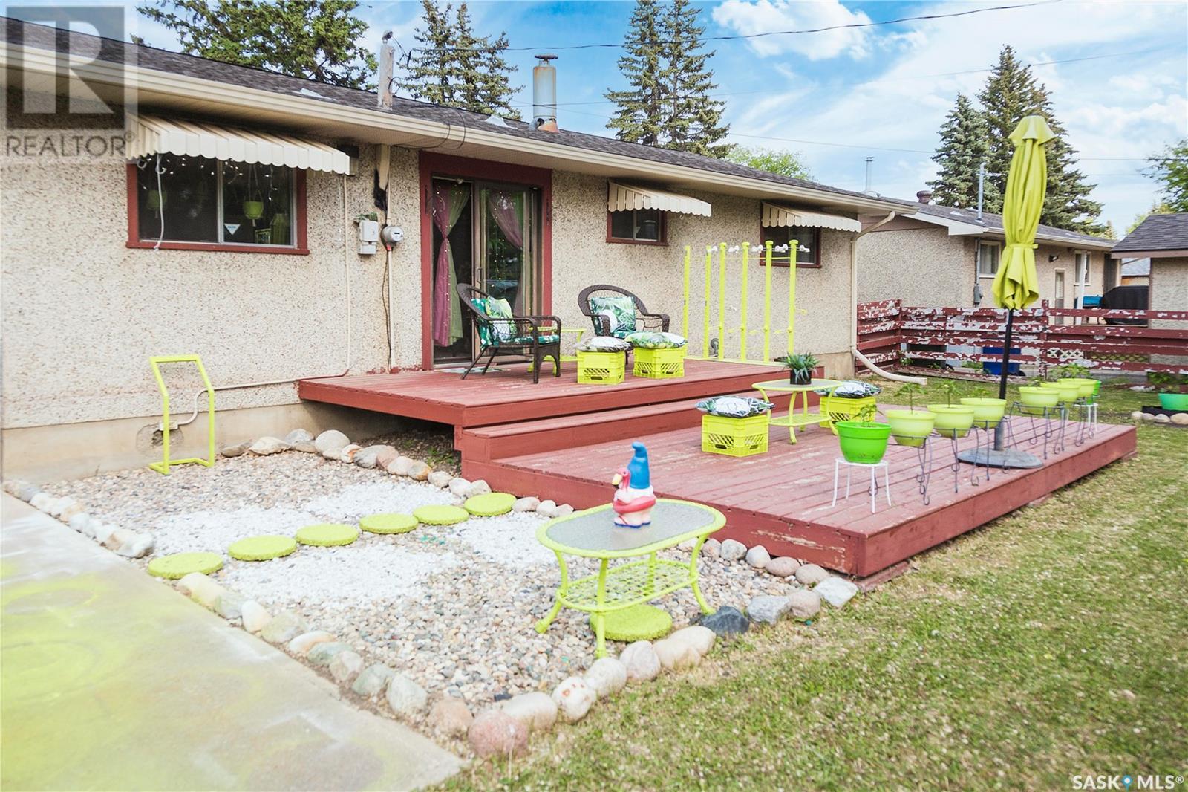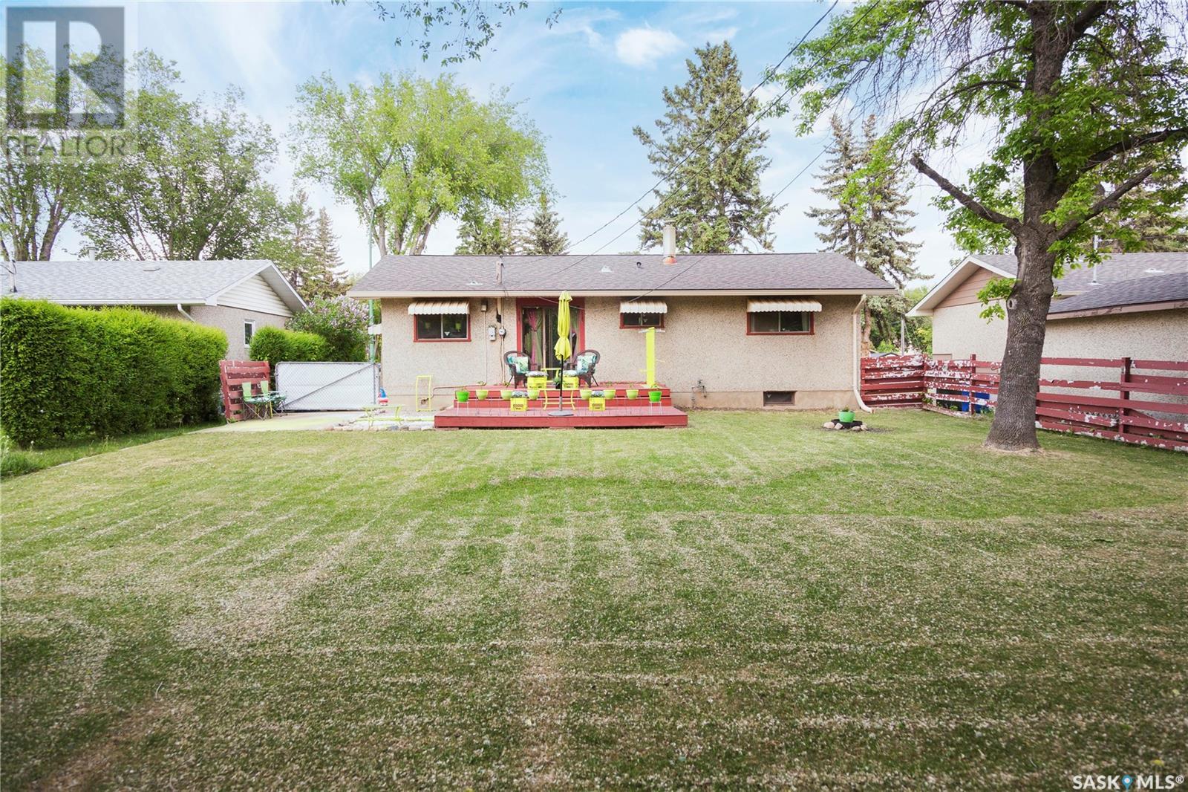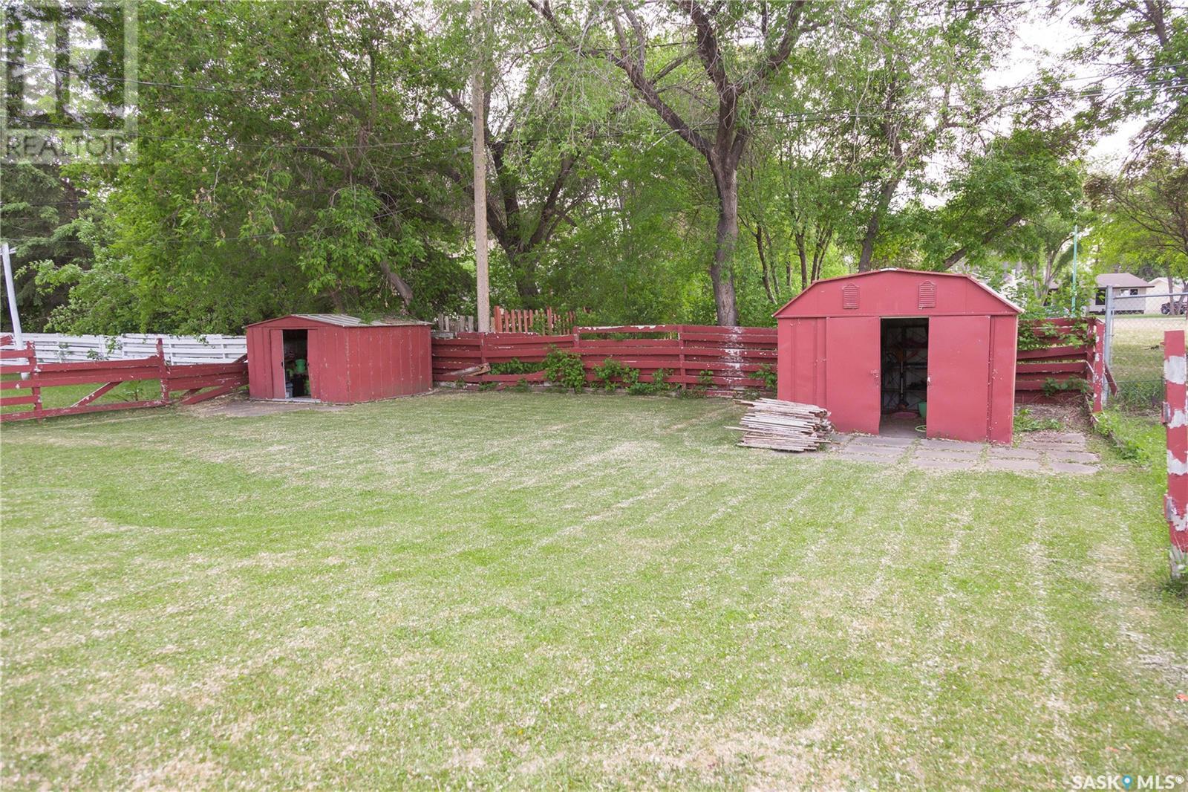785 Branion Drive Prince Albert, Saskatchewan S6V 2S4
$264,000
Solid Crescent Heights bungalow in convenient location just steps from Cooke Municipal Golf Course and minutes drive to Cornerstone. Galley kitchen with adjacent dining area featuring patio doors to south facing deck and spacious back yard. 3 bedrooms up with 4 piece main bath and living room with electric fireplace which will remain. Fully developed basement with family room , den with double closet lined with aromatic cedar wood, laundry room with adjacent storage room, 3 piece bathroom and furnace room with workbench. Newer shingles and eaves troughs. Extra long driveway for at least 3 vehicles. 2 storage sheds in the back yard which backs on to quiet neighborhood Glenn Martin Park. (id:41462)
Property Details
| MLS® Number | SK009463 |
| Property Type | Single Family |
| Neigbourhood | Crescent Heights |
| Features | Rectangular |
| Structure | Deck |
Building
| Bathroom Total | 2 |
| Bedrooms Total | 3 |
| Appliances | Washer, Refrigerator, Dishwasher, Dryer, Window Coverings, Storage Shed, Stove |
| Architectural Style | Bungalow |
| Basement Development | Finished |
| Basement Type | Full (finished) |
| Constructed Date | 1963 |
| Fireplace Fuel | Electric |
| Fireplace Present | Yes |
| Fireplace Type | Conventional |
| Heating Fuel | Natural Gas |
| Heating Type | Forced Air |
| Stories Total | 1 |
| Size Interior | 995 Ft2 |
| Type | House |
Parking
| Parking Pad | |
| None | |
| Parking Space(s) | 3 |
Land
| Acreage | No |
| Fence Type | Partially Fenced |
| Landscape Features | Lawn |
| Size Frontage | 54 Ft ,9 In |
| Size Irregular | 6969.60 |
| Size Total | 6969.6 Sqft |
| Size Total Text | 6969.6 Sqft |
Rooms
| Level | Type | Length | Width | Dimensions |
|---|---|---|---|---|
| Basement | Office | 12 ft | 9 ft ,6 in | 12 ft x 9 ft ,6 in |
| Basement | 3pc Bathroom | 7 ft ,6 in | 5 ft ,6 in | 7 ft ,6 in x 5 ft ,6 in |
| Basement | Family Room | 25 ft ,5 in | 11 ft ,8 in | 25 ft ,5 in x 11 ft ,8 in |
| Basement | Storage | 8 ft ,10 in | 7 ft ,6 in | 8 ft ,10 in x 7 ft ,6 in |
| Basement | Laundry Room | 9 ft ,6 in | 7 ft ,8 in | 9 ft ,6 in x 7 ft ,8 in |
| Basement | Other | 10 ft ,8 in | 12 ft ,10 in | 10 ft ,8 in x 12 ft ,10 in |
| Main Level | Living Room | 18 ft ,6 in | 12 ft | 18 ft ,6 in x 12 ft |
| Main Level | Kitchen | 10 ft ,2 in | 9 ft ,2 in | 10 ft ,2 in x 9 ft ,2 in |
| Main Level | Dining Room | 9 ft | 8 ft ,2 in | 9 ft x 8 ft ,2 in |
| Main Level | Primary Bedroom | 13 ft | 9 ft | 13 ft x 9 ft |
| Main Level | 4pc Bathroom | 9 ft ,3 in | 5 ft | 9 ft ,3 in x 5 ft |
| Main Level | Bedroom | 10 ft ,2 in | 9 ft ,6 in | 10 ft ,2 in x 9 ft ,6 in |
| Main Level | Bedroom | 10 ft ,2 in | 8 ft | 10 ft ,2 in x 8 ft |
Contact Us
Contact us for more information
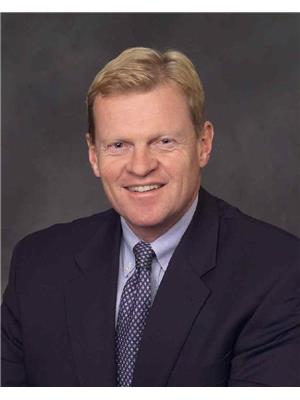
David Harradence
Associate Broker
https://remaxprincealbert.ca/
https://facebook.com/dharradence/
2730a 2nd Avenue West
Prince Albert, Saskatchewan S6V 5E6




