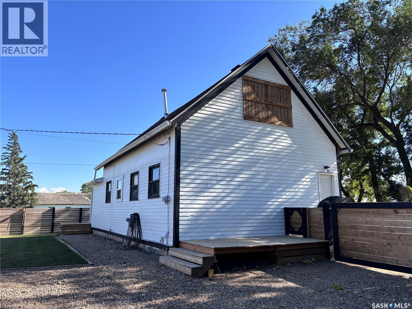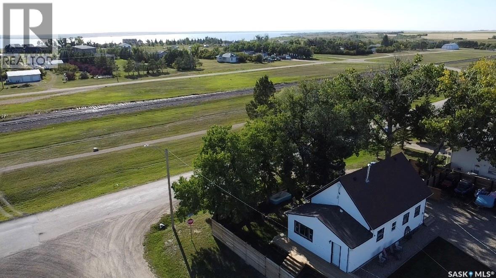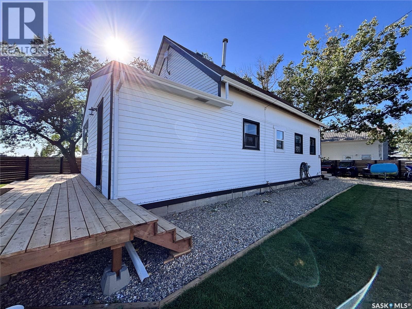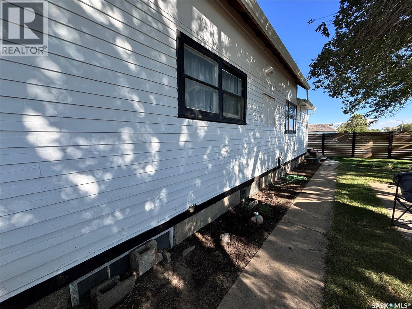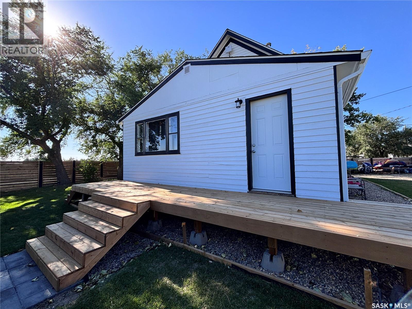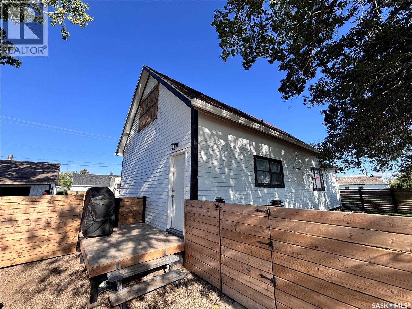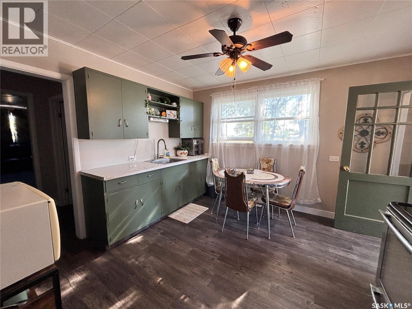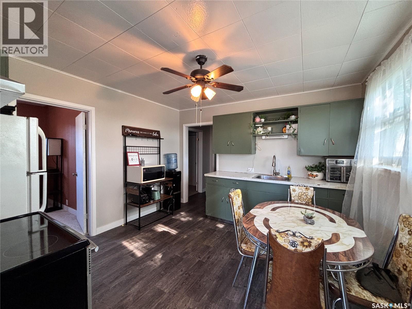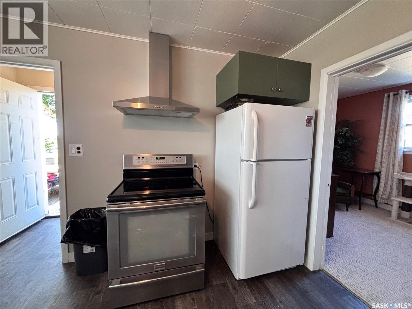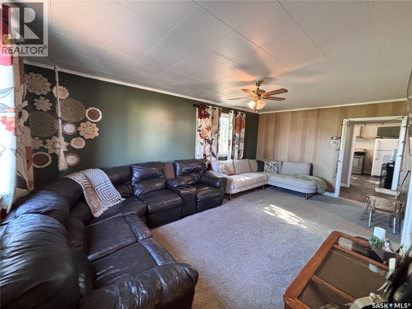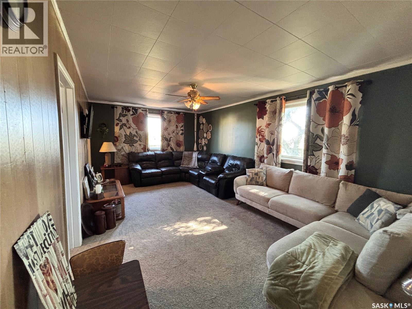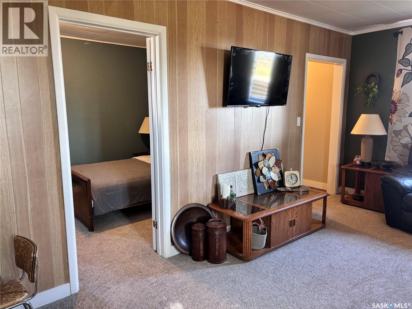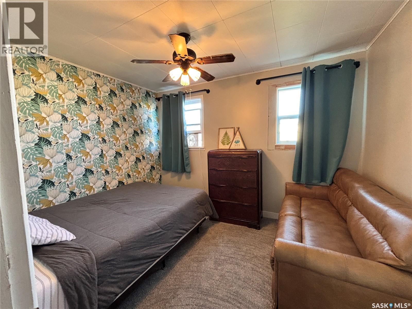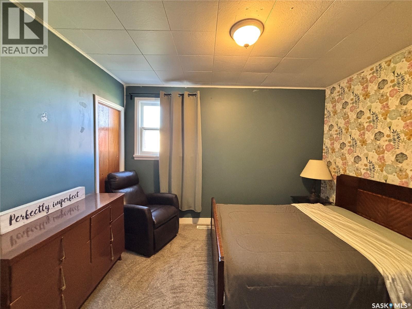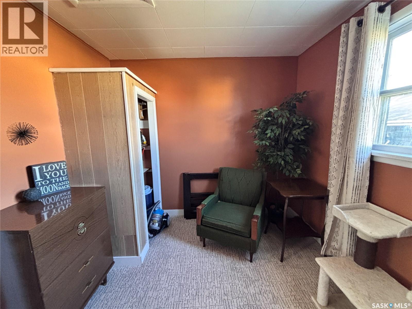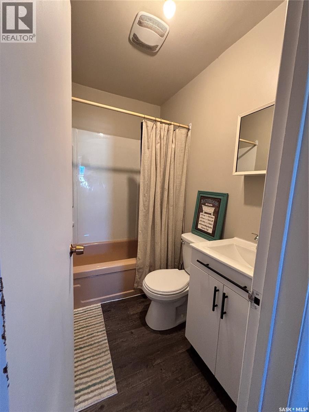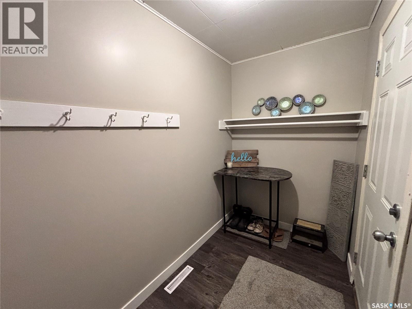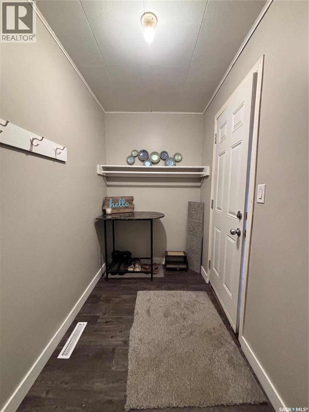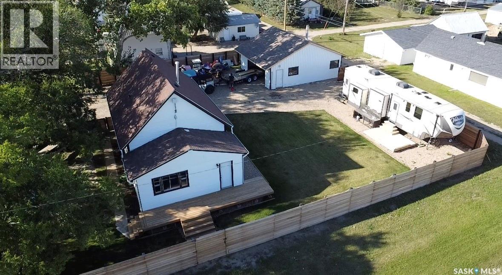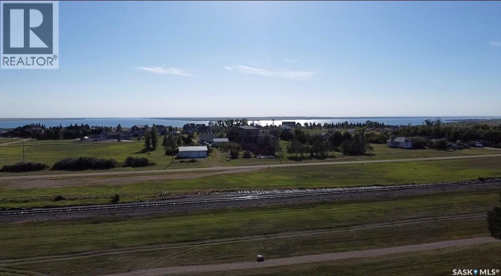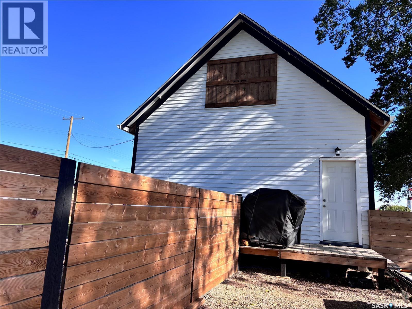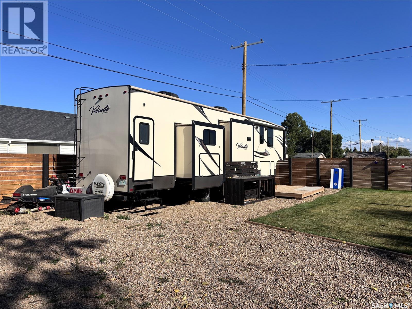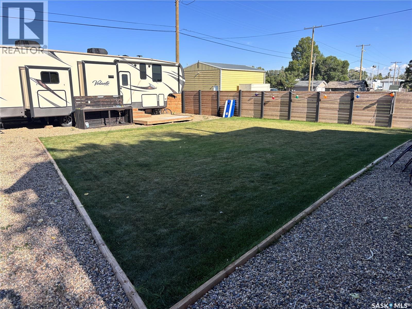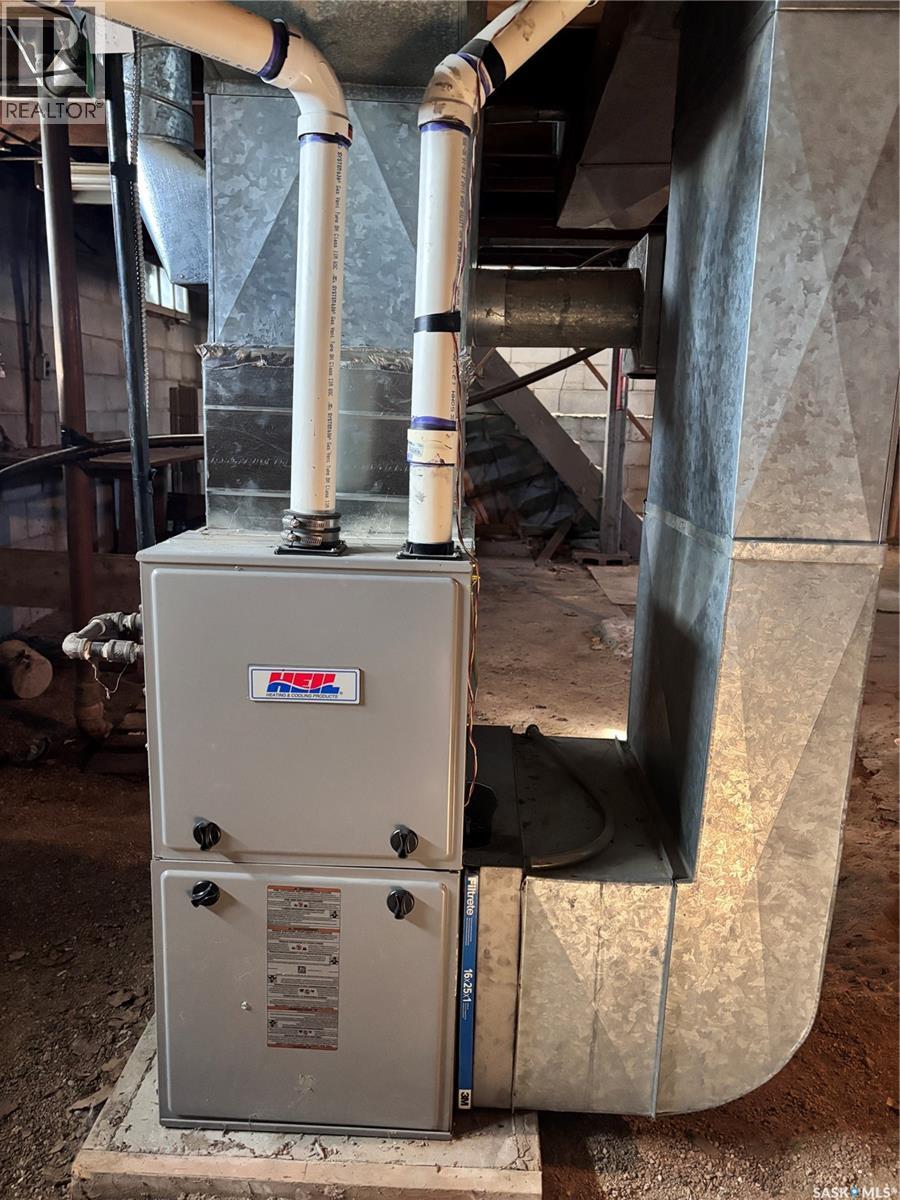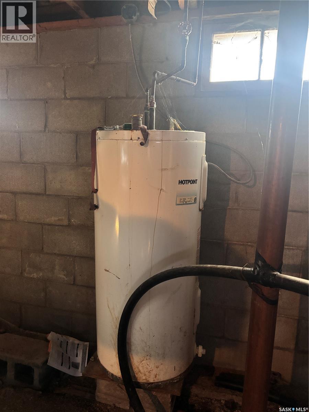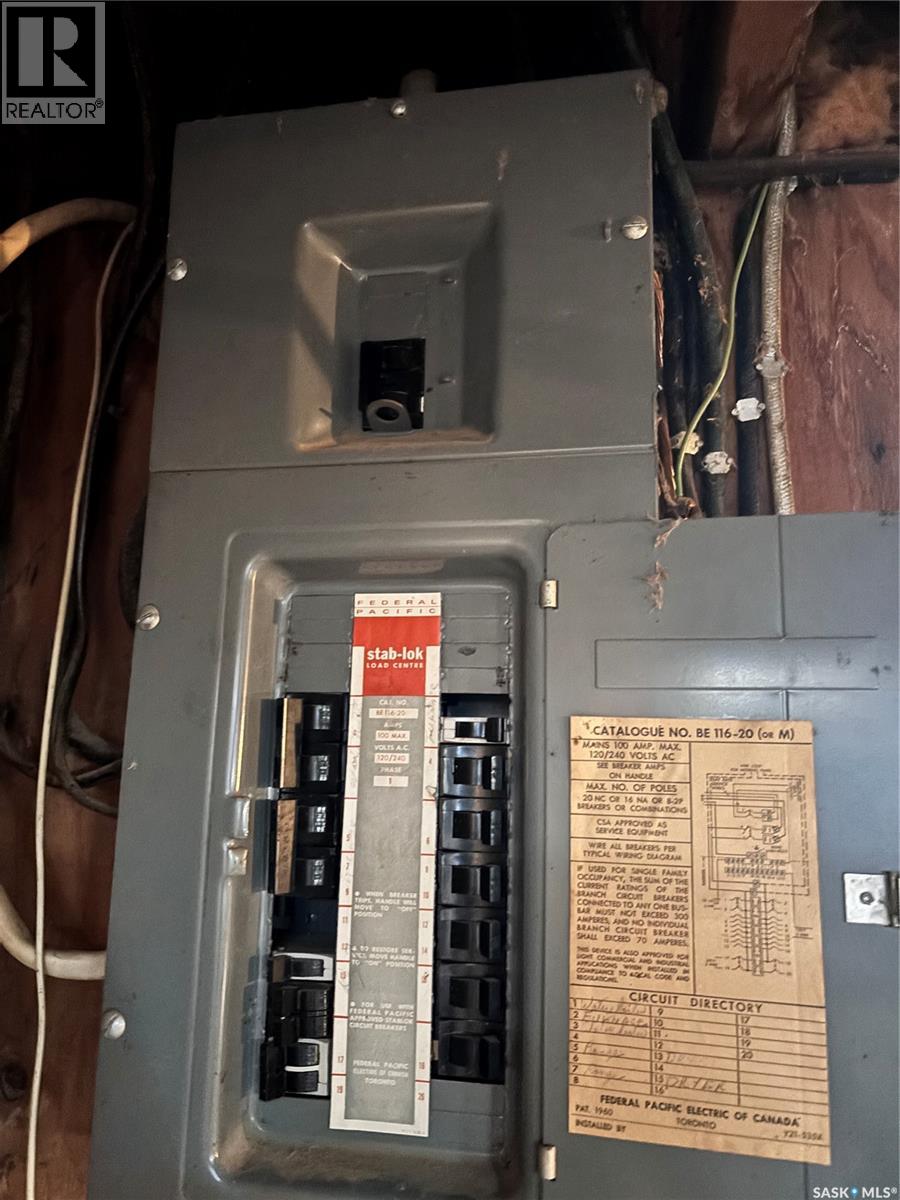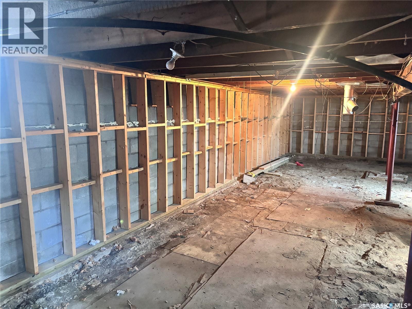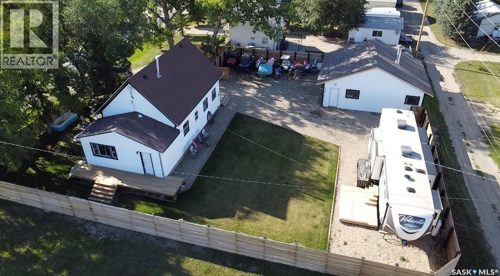780 Railway Avenue Elbow, Saskatchewan S0H 1J0
$219,900
Welcome to this beautifully renovated lake property, perfectly situated on 4 lots just minutes from the shores of Lake Diefenbaker and ALL the amenities the ever-growing Village of Elbow has to offer! This charming 3 BEDROOM, 1 BATH home has been thoughtfully upgraded inside and out making it ideal as a year-round residence, a relaxing getaway or an investment property. The home features upgraded electrical outlets, HE furnace, bathroom reno, new flooring and paint throughout, offering a clean and contemporary look! Step outside to enjoy the modern wood with black fence which fully surrounds the yard, new decks on front and back, grass, xeriscape and a generous gravel RV parking pad. The upgrades don't stop there, the garage has been newly sided, fresh insulation and drywall, as well as new garage door and opener. (coming soon). Whether you're drawn to the serenity of Lake Dief, Elbow's boutiques and shops, marina, golf course, or you're simply looking for a move-in ready lake property with room to breathe, this property has it all! Don't miss out, call your favorite agent to schedule your personal tour today!!! (id:41462)
Property Details
| MLS® Number | SK016725 |
| Property Type | Single Family |
| Neigbourhood | Lake Diefenbaker |
| Features | Treed, Corner Site, Rectangular, Recreational |
| Structure | Deck, Patio(s) |
Building
| Bathroom Total | 1 |
| Bedrooms Total | 3 |
| Appliances | Refrigerator, Garage Door Opener Remote(s), Hood Fan, Stove |
| Architectural Style | Bungalow |
| Basement Development | Unfinished |
| Basement Type | Full (unfinished) |
| Constructed Date | 1910 |
| Cooling Type | Wall Unit |
| Heating Fuel | Natural Gas, Wood |
| Heating Type | Forced Air |
| Stories Total | 1 |
| Size Interior | 924 Ft2 |
| Type | House |
Parking
| Detached Garage | |
| Garage | |
| R V | |
| Gravel | |
| Heated Garage | |
| Parking Space(s) | 4 |
Land
| Acreage | No |
| Fence Type | Fence |
| Landscape Features | Lawn |
| Size Frontage | 104 Ft |
| Size Irregular | 0.28 |
| Size Total | 0.28 Ac |
| Size Total Text | 0.28 Ac |
Rooms
| Level | Type | Length | Width | Dimensions |
|---|---|---|---|---|
| Main Level | Foyer | 5' x 9' | ||
| Main Level | Living Room | 11'10" x 19'1" | ||
| Main Level | Bedroom | 11'5" x 9' | ||
| Main Level | Bedroom | 11'5" x 9' | ||
| Main Level | 4pc Bathroom | 4'11" x 8'10" | ||
| Main Level | Kitchen/dining Room | 11'2" x 11'9" | ||
| Main Level | Bedroom | 9'9" x 9'10" |
Contact Us
Contact us for more information
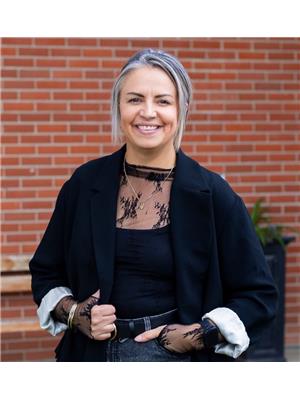
Dara Mcintosh
Salesperson
#211 - 220 20th St W
Saskatoon, Saskatchewan S7M 0W9



