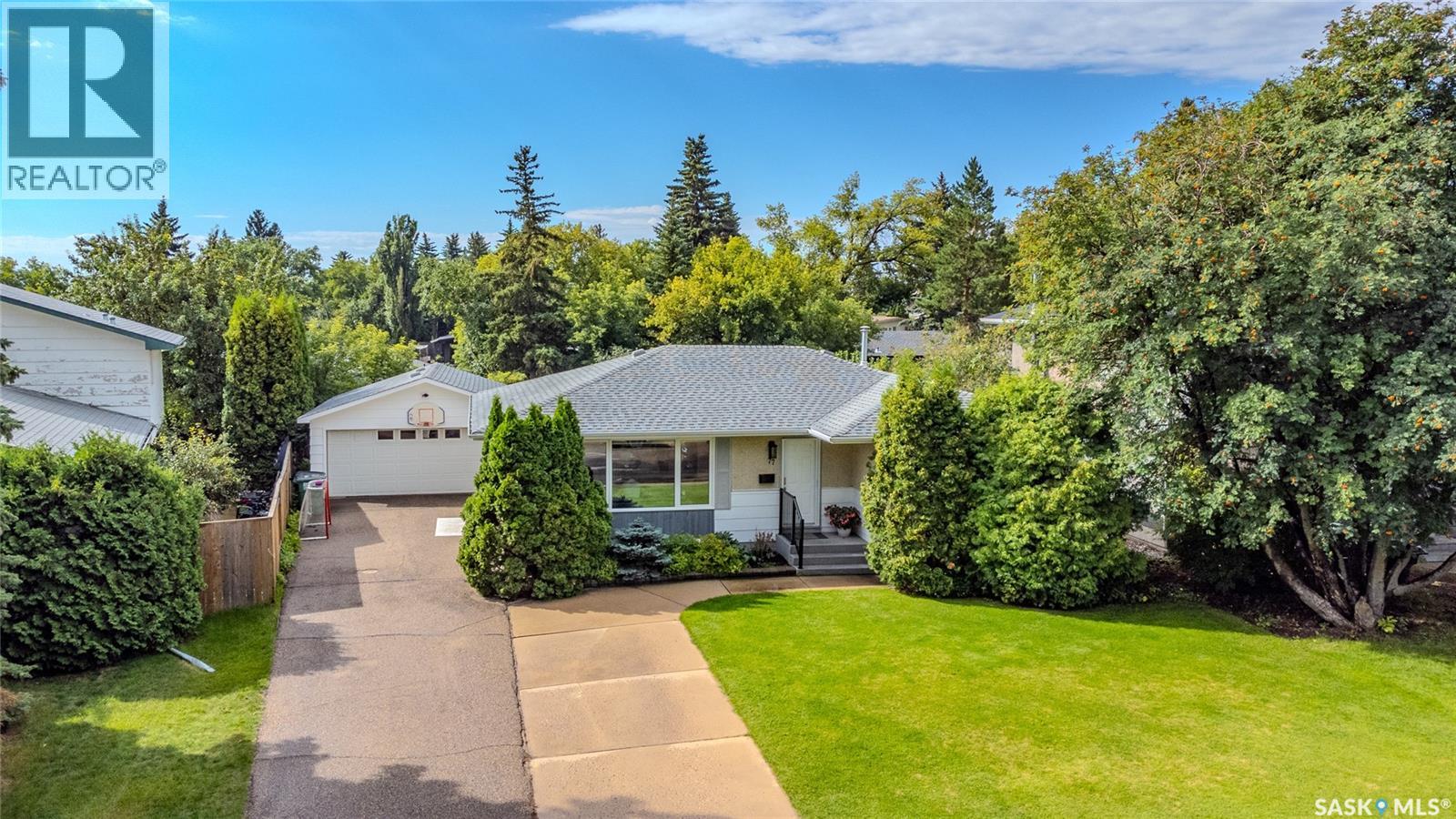77 Red River Road Saskatoon, Saskatchewan S7K 1G2
$574,900
Beautifully renovated bungalow in the sought after River Heights neighborhood! This home places you in one of Saskatoon’s most desirable areas, where the river is only steps away. Imagine morning walks, evening bike rides, and family time outdoors, all woven into your daily life. The main floor was fully renovated in 2019, creating a bright, open concept layout with new flooring, paint and windows. The kitchen features new quartz countertops, cabinetry, open shelving, large window overlooking the backyard and stainless steel appliances, a great space designed for gathering and sharing meals. Three bedrooms are on the main level, along with a 4-piece bathroom. The primary bedroom includes a private 2-piece en-suite. The basement expands your living space with a large family room, a versatile rec area, and plenty of storage. An additional bedroom offers flexibility for guests, hobbies, or teenagers, and a 3-piece bathroom completes the space. Step outside to a backyard designed for both relaxation and connection. Mature trees and shrubs create privacy in the large south facing back yard, while the fireplace sets the stage for evenings with friends after a day along the river. A large double detached garage provides secure parking and additional storage. New central air conditioning in 2024! This home provides a place to live an active lifestyle in a community connected by the river. Call your Realtor® today to book your private showing.... As per the Seller’s direction, all offers will be presented on 2025-08-25 at 4:00 PM (id:41462)
Open House
This property has open houses!
5:00 pm
Ends at:7:00 pm
10:00 am
Ends at:12:00 pm
1:00 pm
Ends at:3:00 pm
Property Details
| MLS® Number | SK016159 |
| Property Type | Single Family |
| Neigbourhood | River Heights SA |
| Features | Treed, Irregular Lot Size, Double Width Or More Driveway |
| Structure | Patio(s) |
Building
| Bathroom Total | 3 |
| Bedrooms Total | 4 |
| Appliances | Washer, Refrigerator, Dishwasher, Dryer, Window Coverings, Garage Door Opener Remote(s), Hood Fan, Central Vacuum - Roughed In, Storage Shed, Stove |
| Architectural Style | Bungalow |
| Basement Development | Finished |
| Basement Type | Full (finished) |
| Constructed Date | 1966 |
| Cooling Type | Central Air Conditioning |
| Heating Fuel | Natural Gas |
| Heating Type | Forced Air |
| Stories Total | 1 |
| Size Interior | 1,190 Ft2 |
| Type | House |
Parking
| Detached Garage | |
| Parking Space(s) | 6 |
Land
| Acreage | No |
| Fence Type | Fence |
| Landscape Features | Lawn, Underground Sprinkler |
| Size Frontage | 55 Ft |
| Size Irregular | 7578.00 |
| Size Total | 7578 Sqft |
| Size Total Text | 7578 Sqft |
Rooms
| Level | Type | Length | Width | Dimensions |
|---|---|---|---|---|
| Basement | Den | 15 ft ,9 in | 9 ft ,5 in | 15 ft ,9 in x 9 ft ,5 in |
| Basement | Family Room | 29 ft ,5 in | 16 ft ,3 in | 29 ft ,5 in x 16 ft ,3 in |
| Basement | Bedroom | 12 ft ,2 in | 10 ft ,2 in | 12 ft ,2 in x 10 ft ,2 in |
| Basement | 3pc Bathroom | Measurements not available | ||
| Basement | Laundry Room | Measurements not available | ||
| Basement | Storage | Measurements not available | ||
| Main Level | Kitchen | 15 ft ,4 in | 9 ft ,7 in | 15 ft ,4 in x 9 ft ,7 in |
| Main Level | Dining Room | 9 ft ,5 in | 8 ft ,1 in | 9 ft ,5 in x 8 ft ,1 in |
| Main Level | Living Room | 19 ft ,3 in | 11 ft ,7 in | 19 ft ,3 in x 11 ft ,7 in |
| Main Level | Bedroom | 10 ft ,5 in | 8 ft ,9 in | 10 ft ,5 in x 8 ft ,9 in |
| Main Level | Bedroom | 11 ft ,5 in | 7 ft ,9 in | 11 ft ,5 in x 7 ft ,9 in |
| Main Level | Primary Bedroom | 13 ft ,3 in | 10 ft ,4 in | 13 ft ,3 in x 10 ft ,4 in |
| Main Level | 2pc Ensuite Bath | Measurements not available | ||
| Main Level | 4pc Bathroom | Measurements not available |
Contact Us
Contact us for more information

Joel Dyck
Salesperson
https://www.facebook.com/joel.dyck.7
https://www.instagram.com/joeldyckyxe/
#211 - 220 20th St W
Saskatoon, Saskatchewan S7M 0W9
Derek Epp
Salesperson
#211 - 220 20th St W
Saskatoon, Saskatchewan S7M 0W9










































