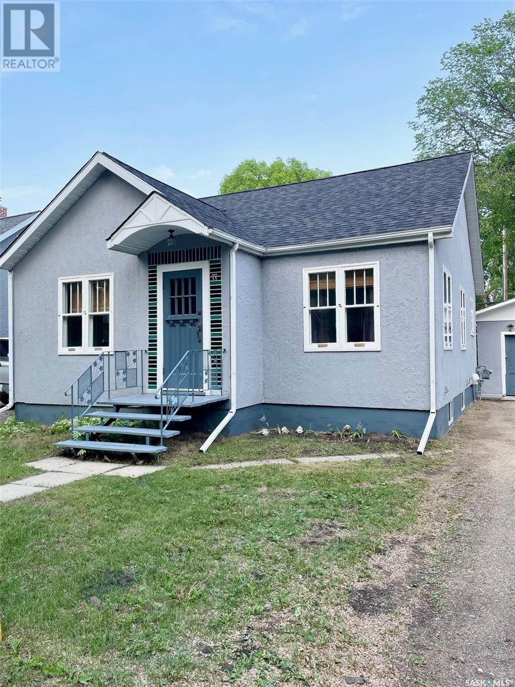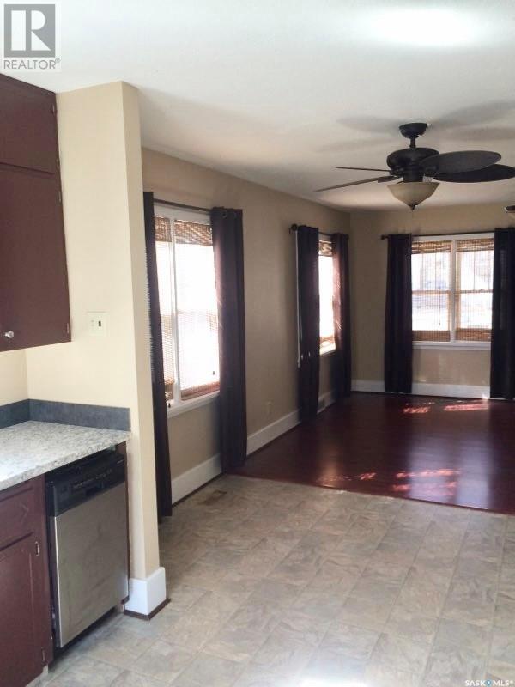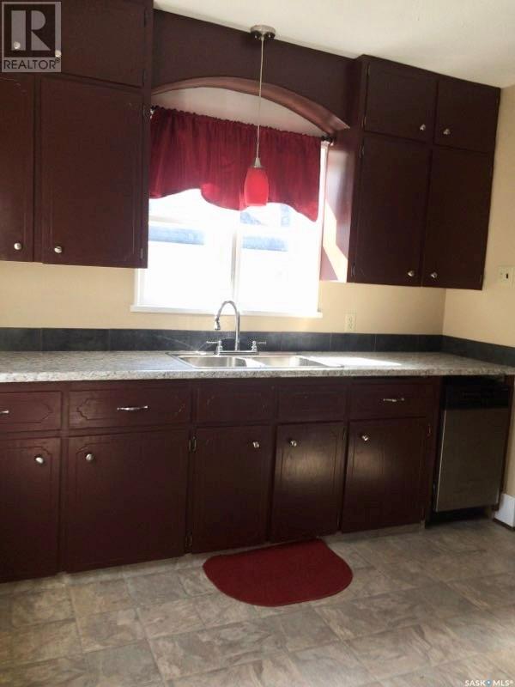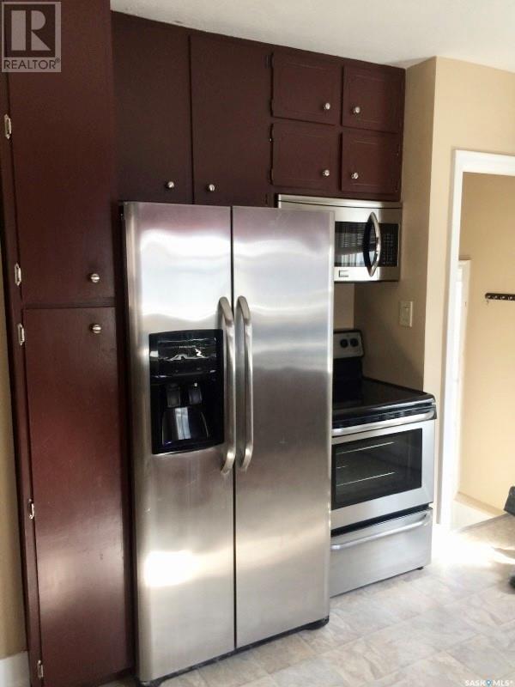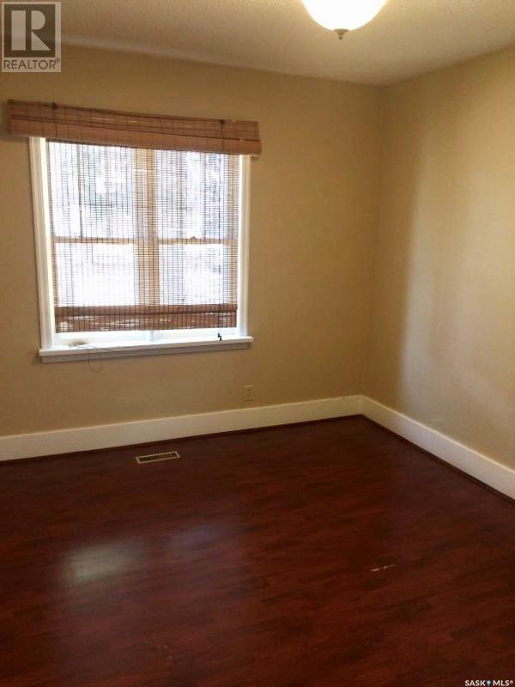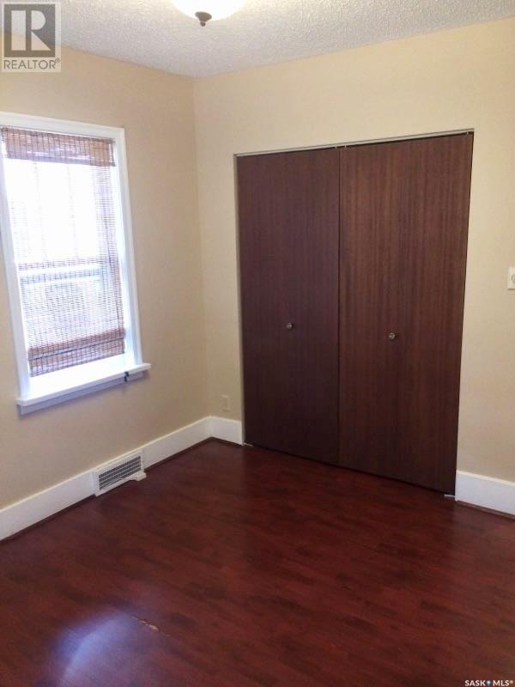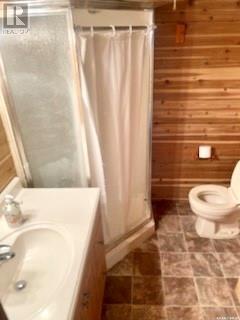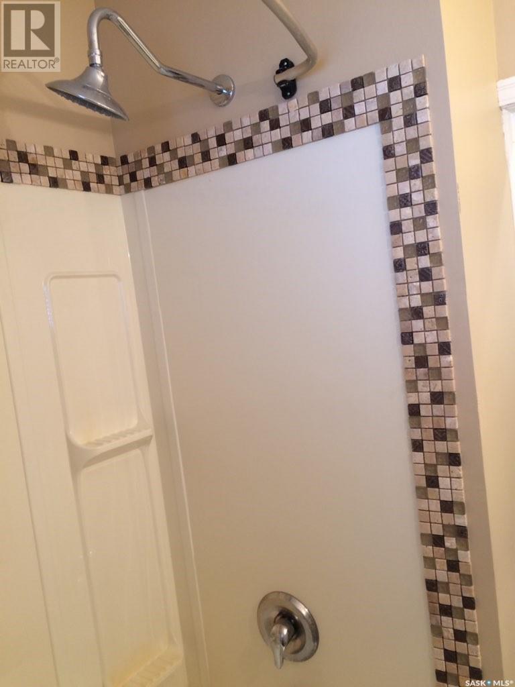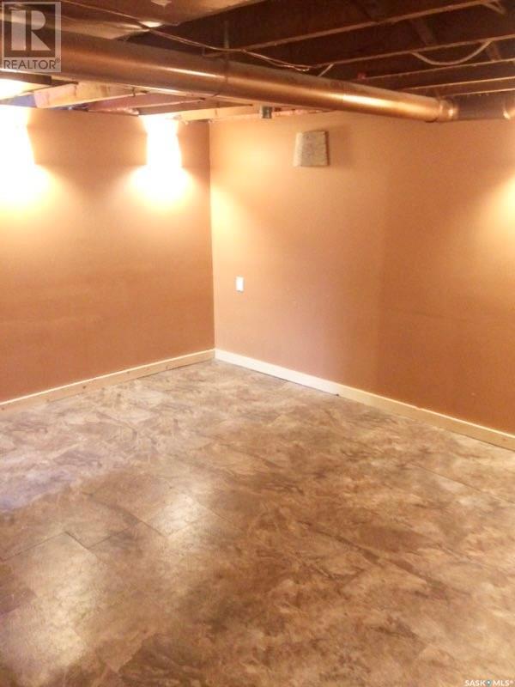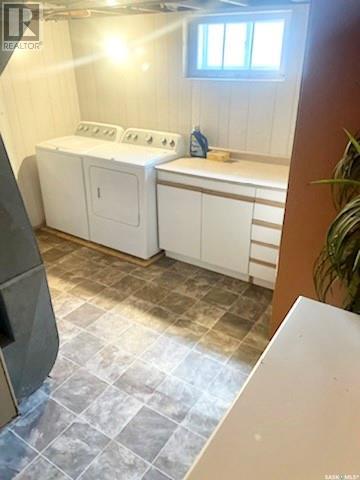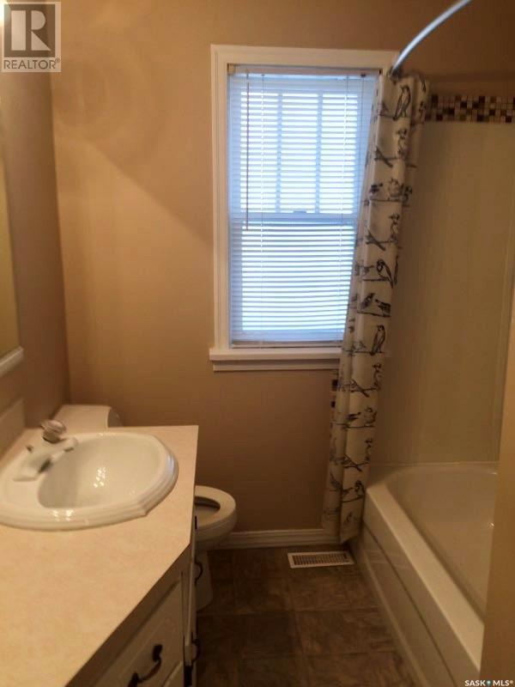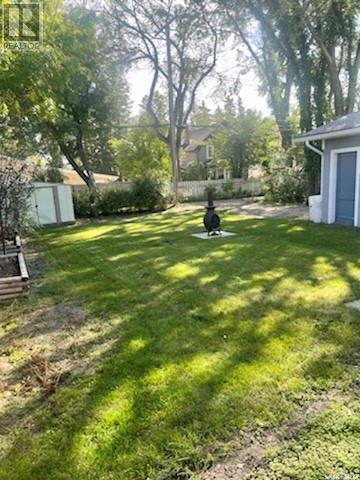77 Fourth Avenue N Yorkton, Saskatchewan S3N 1A4
4 Bedroom
2 Bathroom
844 ft2
Bungalow
Forced Air
Lawn
$182,500
Here is a charming home close to Yorkton's downtown with brand new shingles. It offers two beds up and two beds down. The home has good living spaces on each floor too. The kitchen is functional and open to the dining and living room. The basement is totally finished with a recreational room, a second full bathroom, laundry and storage. The garage is used mostly for storage but could be converted to use for your car. There is extra parking behind the garage. The back yard is partially fenced and private. This is a great family home with lots of completed space! (id:41462)
Open House
This property has open houses!
June
12
Thursday
Starts at:
7:00 pm
Ends at:8:00 pm
Public open house
June
14
Saturday
Starts at:
11:00 am
Ends at:12:00 pm
Public open house
Property Details
| MLS® Number | SK998613 |
| Property Type | Single Family |
| Features | Treed, Rectangular, Sump Pump |
| Structure | Deck |
Building
| Bathroom Total | 2 |
| Bedrooms Total | 4 |
| Appliances | Washer, Refrigerator, Dryer, Stove |
| Architectural Style | Bungalow |
| Basement Development | Finished |
| Basement Type | Full (finished) |
| Constructed Date | 1947 |
| Heating Fuel | Natural Gas |
| Heating Type | Forced Air |
| Stories Total | 1 |
| Size Interior | 844 Ft2 |
| Type | House |
Parking
| Detached Garage | |
| Gravel | |
| Parking Space(s) | 3 |
Land
| Acreage | No |
| Fence Type | Partially Fenced |
| Landscape Features | Lawn |
| Size Frontage | 50 Ft |
| Size Irregular | 50x120 |
| Size Total Text | 50x120 |
Rooms
| Level | Type | Length | Width | Dimensions |
|---|---|---|---|---|
| Basement | Other | - x - | ||
| Basement | Bedroom | - x - | ||
| Basement | Bedroom | - x - | ||
| Basement | 3pc Bathroom | - x - | ||
| Basement | Laundry Room | - x - | ||
| Main Level | Kitchen | 11 ft | 9 ft ,2 in | 11 ft x 9 ft ,2 in |
| Main Level | Dining Room | 10 ft ,2 in | 6 ft ,4 in | 10 ft ,2 in x 6 ft ,4 in |
| Main Level | Living Room | 14 ft | 13 ft | 14 ft x 13 ft |
| Main Level | Bedroom | - x - | ||
| Main Level | 4pc Bathroom | - x - | ||
| Main Level | Bedroom | - x - |
Contact Us
Contact us for more information
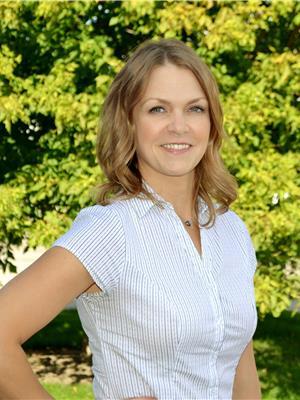
Yvette Syrota
Salesperson
Century 21 Able Realty
29-230 Broadway Street East
Yorkton, Saskatchewan S3N 4C6
29-230 Broadway Street East
Yorkton, Saskatchewan S3N 4C6



