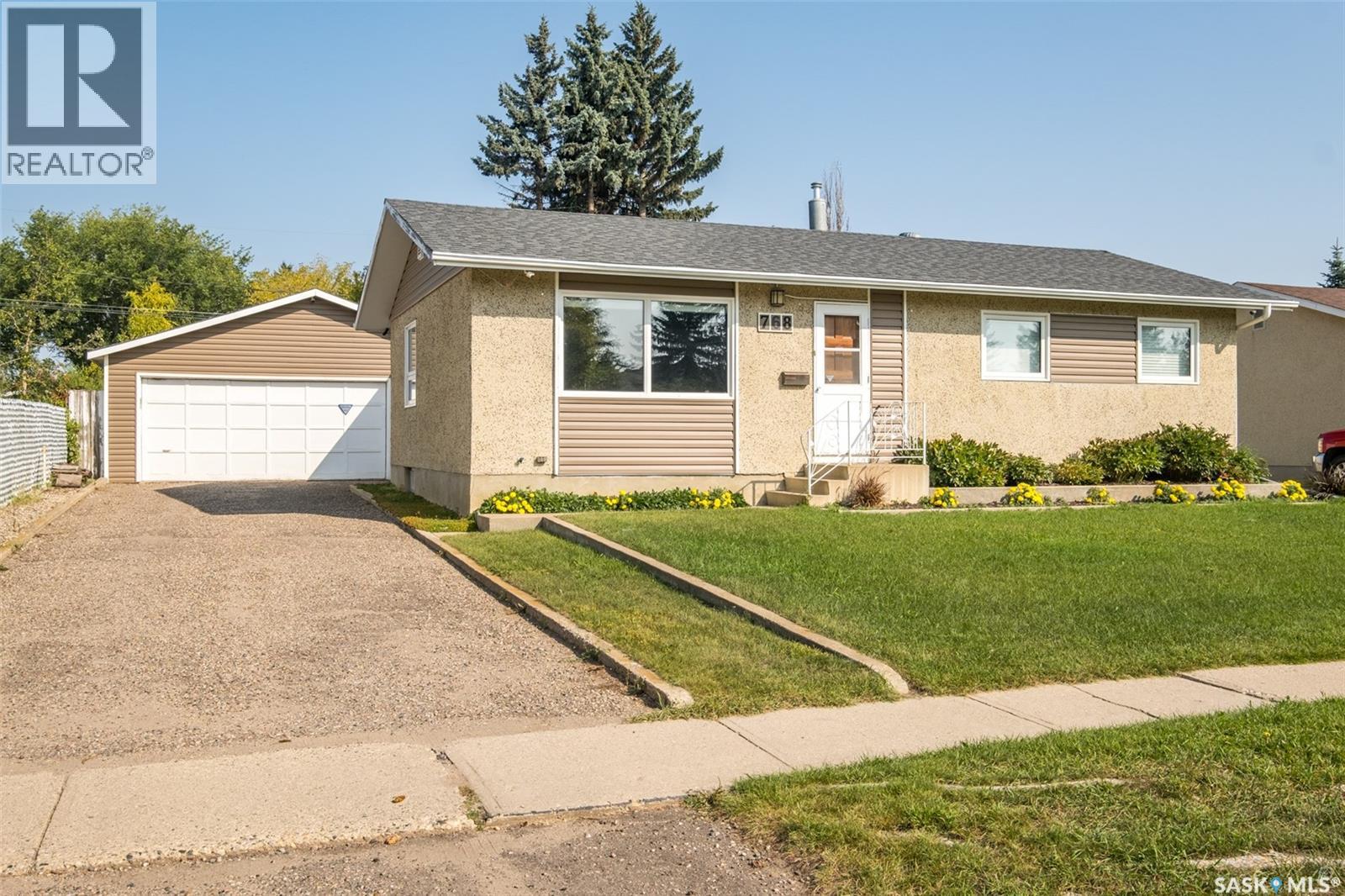768 28th Street E Prince Albert, Saskatchewan S6V 1X9
$274,900
Beautiful 3 bedroom and 2 bathroom bungalow ideally located within walking distance of schools, parks and the Carlton Court shopping centre! The main floor welcomes you with a bright and airy living room, highlighted by a large south facing picture window that fills the space with natural light and flows effortlessly into the dining area, creating a warm and inviting setting for everyday living. The kitchen is bright and functional, featuring stainless steel appliances, ample cabinetry and plenty of workspace. Completing the main level are 3 generously sized bedrooms and a 4 piece bathroom. The fully finished basement provides an expansive family room, perfect for movie nights, games or hosting guests, alongside a 3 piece bathroom with a stand up shower and a combined laundry/utility room with extra storage space. Outside, the fully fenced and meticulously landscaped yard is a true showpiece. The property features a double detached garage, a patio area and an impressive 16ft x 32ft pool that transforms the space into a private backyard retreat, ideal for relaxing, entertaining and making lasting summer memories. Don’t miss the chance to make this exceptional home your own! As per the Seller’s direction, all offers will be presented on 09/19/2025 3:00PM. (id:41462)
Property Details
| MLS® Number | SK018503 |
| Property Type | Single Family |
| Neigbourhood | Crescent Heights |
| Features | Treed, Rectangular |
| Pool Type | Pool |
| Structure | Patio(s) |
Building
| Bathroom Total | 2 |
| Bedrooms Total | 3 |
| Appliances | Washer, Refrigerator, Dishwasher, Dryer, Alarm System, Freezer, Window Coverings, Garage Door Opener Remote(s), Storage Shed, Stove |
| Architectural Style | Bungalow |
| Basement Development | Finished |
| Basement Type | Full (finished) |
| Constructed Date | 1971 |
| Cooling Type | Central Air Conditioning |
| Fire Protection | Alarm System |
| Heating Fuel | Natural Gas |
| Heating Type | Forced Air |
| Stories Total | 1 |
| Size Interior | 960 Ft2 |
| Type | House |
Parking
| Detached Garage | |
| Parking Space(s) | 3 |
Land
| Acreage | No |
| Fence Type | Fence |
| Landscape Features | Lawn |
| Size Frontage | 64 Ft ,9 In |
| Size Irregular | 8315.00 |
| Size Total | 8315 Sqft |
| Size Total Text | 8315 Sqft |
Rooms
| Level | Type | Length | Width | Dimensions |
|---|---|---|---|---|
| Basement | Family Room | 19 ft ,8 in | 18 ft ,7 in | 19 ft ,8 in x 18 ft ,7 in |
| Basement | 3pc Bathroom | 7 ft ,7 in | 5 ft ,4 in | 7 ft ,7 in x 5 ft ,4 in |
| Basement | Laundry Room | 14 ft ,2 in | 20 ft ,7 in | 14 ft ,2 in x 20 ft ,7 in |
| Main Level | Living Room | 19 ft ,1 in | 18 ft ,2 in | 19 ft ,1 in x 18 ft ,2 in |
| Main Level | Kitchen | 11 ft ,4 in | 12 ft ,7 in | 11 ft ,4 in x 12 ft ,7 in |
| Main Level | Primary Bedroom | 11 ft ,4 in | 11 ft ,4 in | 11 ft ,4 in x 11 ft ,4 in |
| Main Level | Bedroom | 8 ft ,1 in | 11 ft ,5 in | 8 ft ,1 in x 11 ft ,5 in |
| Main Level | Bedroom | 9 ft ,7 in | 8 ft | 9 ft ,7 in x 8 ft |
| Main Level | 4pc Bathroom | 4 ft ,9 in | 7 ft ,8 in | 4 ft ,9 in x 7 ft ,8 in |
Contact Us
Contact us for more information

Adam Schmalz
Associate Broker
2730a 2nd Avenue West
Prince Albert, Saskatchewan S6V 5E6











































