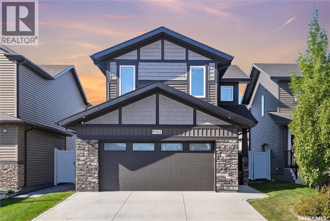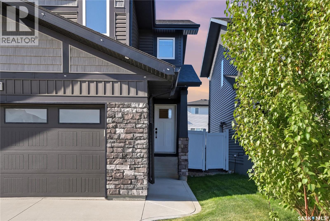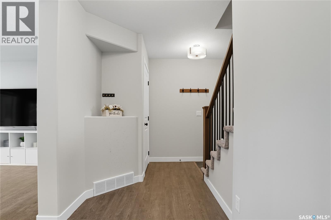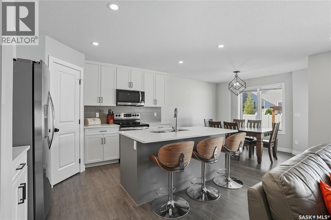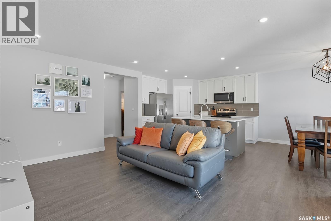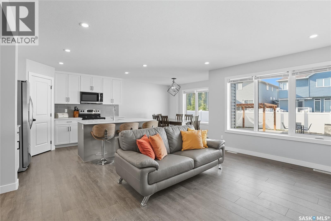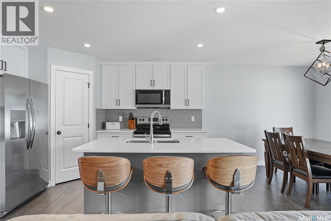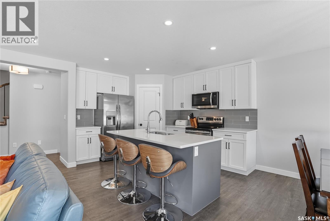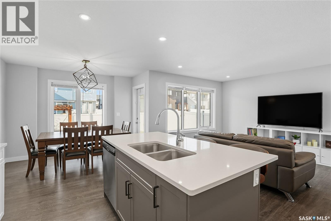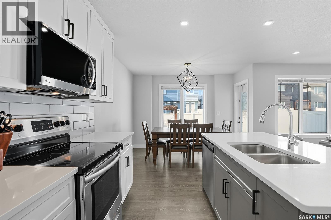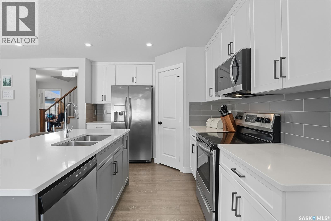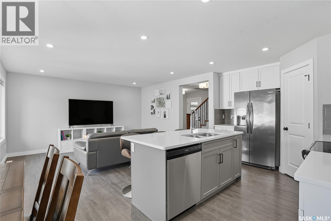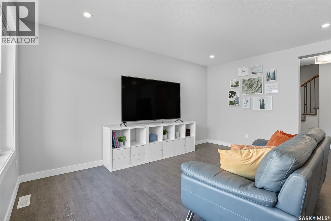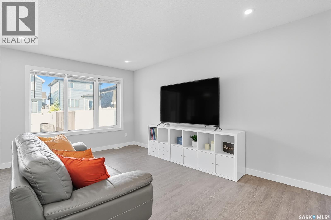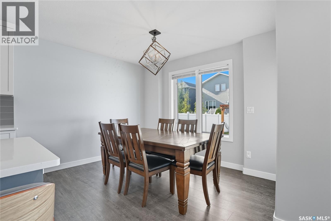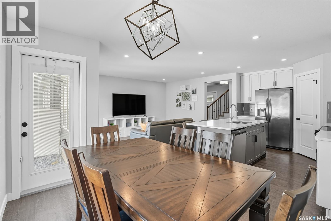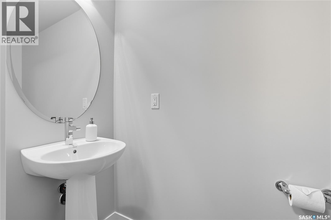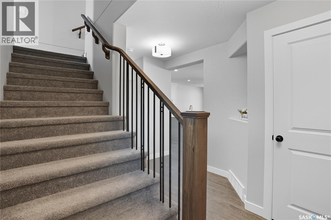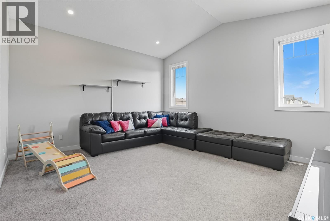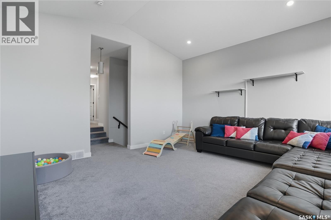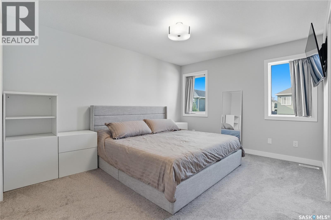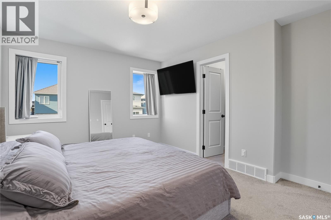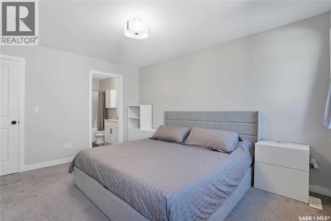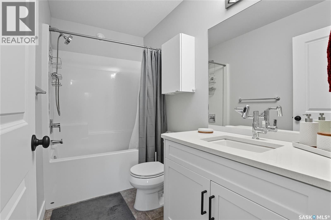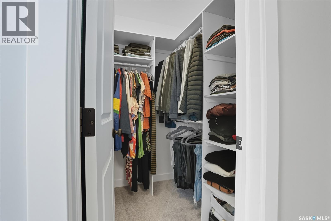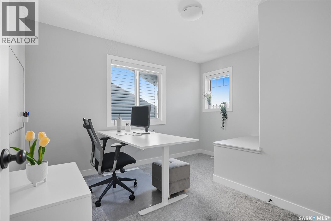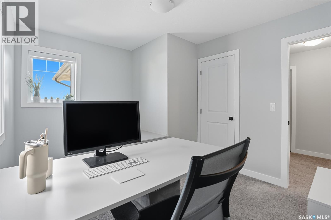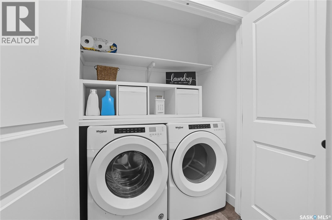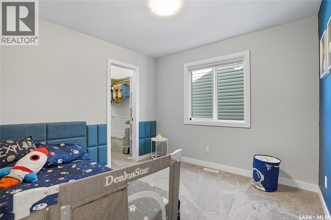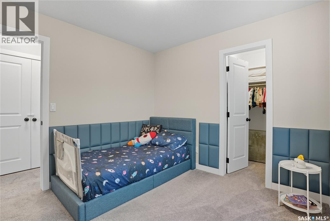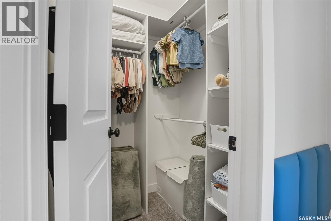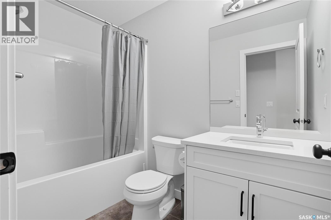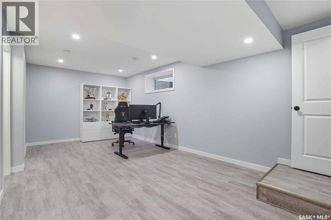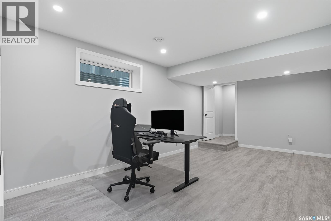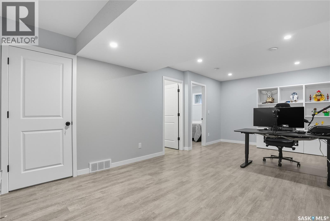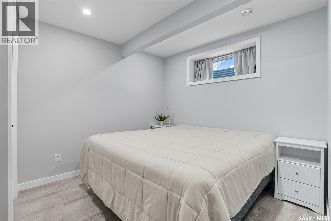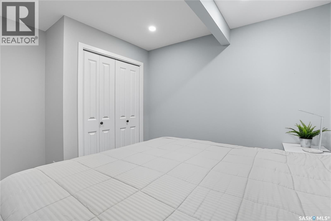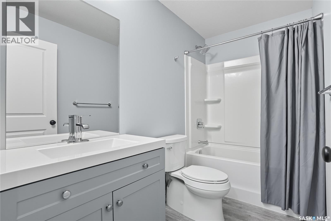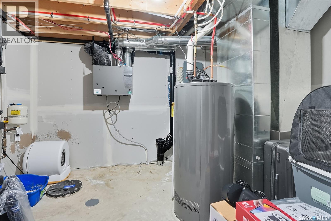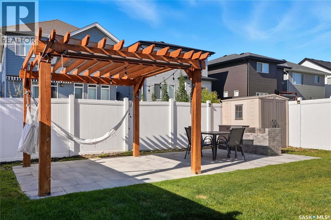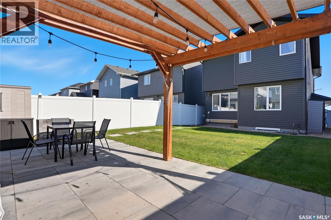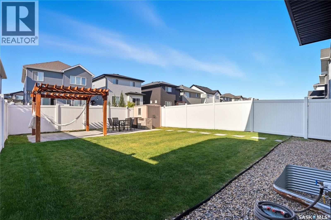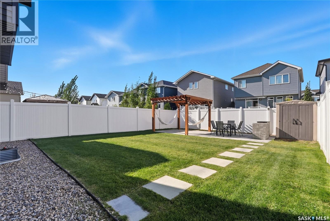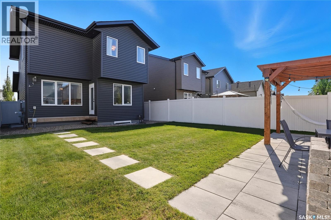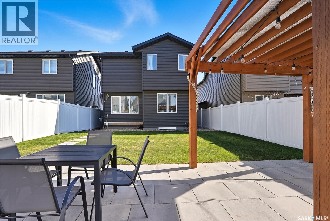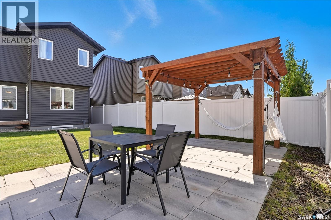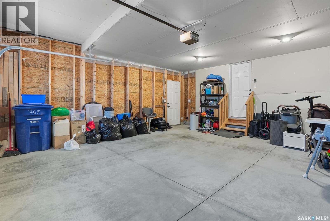767 Mcfaull Lane Saskatoon, Saskatchewan S7V 0S8
$599,900
Welcome to this meticulously maintained fully finished home in Brighton that truly shows like brand new! From top to bottom, this property has been thoughtfully cared for and offers a perfect blend of style, function, and comfort. The main floor is bright and inviting, filled with natural light and overlooking the beautifully landscaped backyard—a private oasis ideal for relaxing or entertaining. The modern kitchen features a sleek design and flows seamlessly into the spacious living room, making it the heart of the home. Upstairs, the highlight is the massive bonus room with vaulted ceilings, perfect for a cozy movie night or a fun play area for kids. Two generously sized bedrooms, each with walk-in closets, plus a full main bathroom, provide great space for family or guests. The primary suite offers its own walk-in closet and a luxurious 4-piece ensuite. The fully finished basement adds even more versatility with a large rec room or office space, an additional bedroom, and another full 4-piece bathroom. A double attached garage completes the package. Outside, you’ll fall in love with the gorgeous yard, landscaped to perfection! Plus, you’re just steps away from all the fantastic commercial amenities Brighton has to offer, making this location unbeatable. This home is truly move-in ready and must be seen to be appreciated! (id:41462)
Property Details
| MLS® Number | SK019434 |
| Property Type | Single Family |
| Neigbourhood | Brighton |
| Features | Treed, Rectangular, Sump Pump |
| Structure | Patio(s) |
Building
| Bathroom Total | 4 |
| Bedrooms Total | 4 |
| Appliances | Washer, Refrigerator, Dishwasher, Dryer, Microwave, Freezer, Window Coverings, Garage Door Opener Remote(s), Central Vacuum - Roughed In, Storage Shed, Stove |
| Architectural Style | 2 Level |
| Basement Development | Finished |
| Basement Type | Full (finished) |
| Constructed Date | 2020 |
| Cooling Type | Central Air Conditioning |
| Heating Fuel | Natural Gas |
| Heating Type | Forced Air |
| Stories Total | 2 |
| Size Interior | 1,629 Ft2 |
| Type | House |
Parking
| Attached Garage | |
| Parking Space(s) | 4 |
Land
| Acreage | No |
| Fence Type | Fence |
| Landscape Features | Lawn |
| Size Irregular | 3902.00 |
| Size Total | 3902 Sqft |
| Size Total Text | 3902 Sqft |
Rooms
| Level | Type | Length | Width | Dimensions |
|---|---|---|---|---|
| Second Level | Primary Bedroom | 10'11" x 13'5" | ||
| Second Level | Bedroom | 10'5" x 9'11" | ||
| Second Level | Bedroom | 12'1" x 9'8" | ||
| Second Level | Bonus Room | 15'11" x 14'5" | ||
| Second Level | 4pc Bathroom | Measurements not available | ||
| Second Level | 4pc Ensuite Bath | Measurements not available | ||
| Basement | Other | 20'8" x 11' | ||
| Basement | Bedroom | 11'6" x 9'7" | ||
| Basement | 4pc Bathroom | Measurements not available | ||
| Basement | Other | Measurements not available | ||
| Main Level | Living Room | 11' x 15' | ||
| Main Level | Kitchen | 11'11" x 10'11" | ||
| Main Level | Dining Room | 9'4" x 10'11" | ||
| Main Level | 2pc Bathroom | Measurements not available |
Contact Us
Contact us for more information
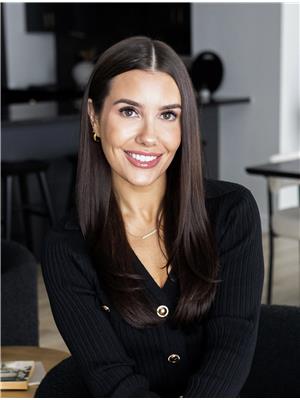
Eryn Kaye
Salesperson
200-301 1st Avenue North
Saskatoon, Saskatchewan S7K 1X5

Jessica Nakrayko
Salesperson
https://www.jessicanakrayko.com/
200-301 1st Avenue North
Saskatoon, Saskatchewan S7K 1X5



