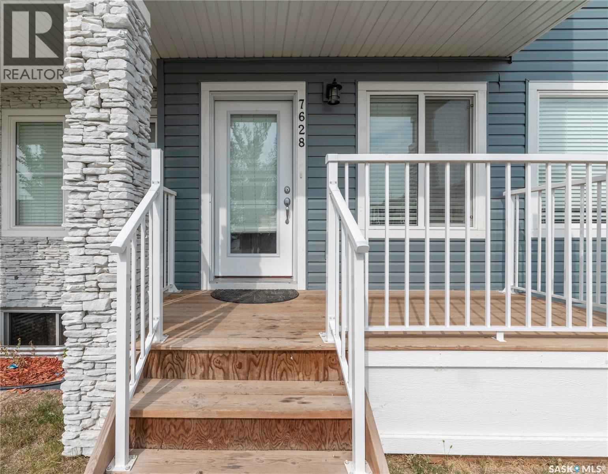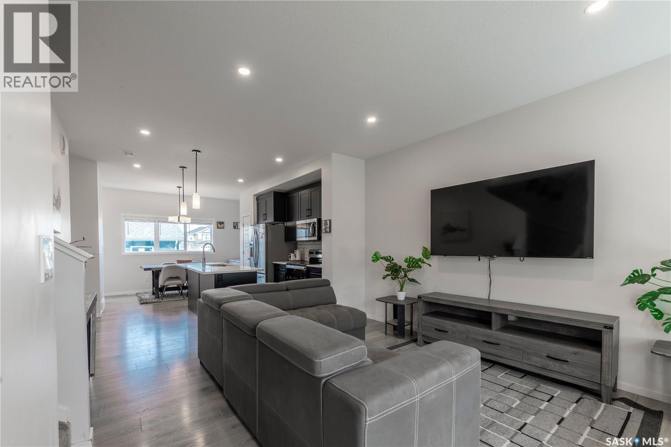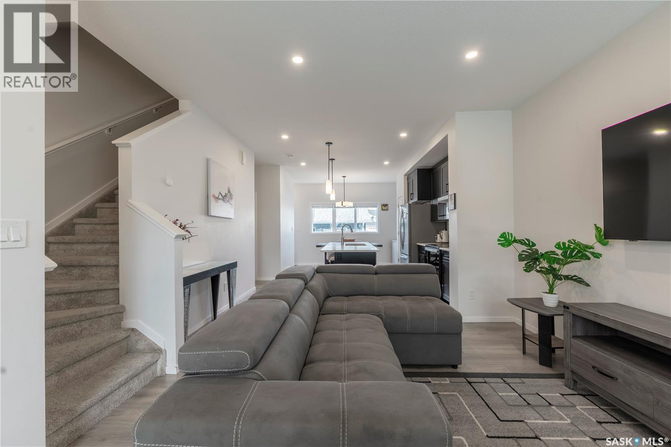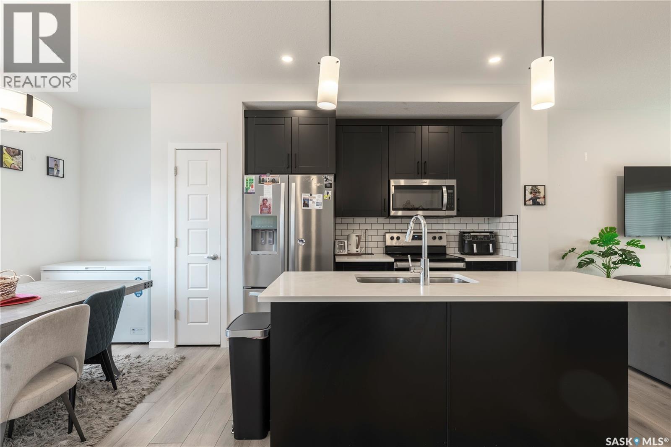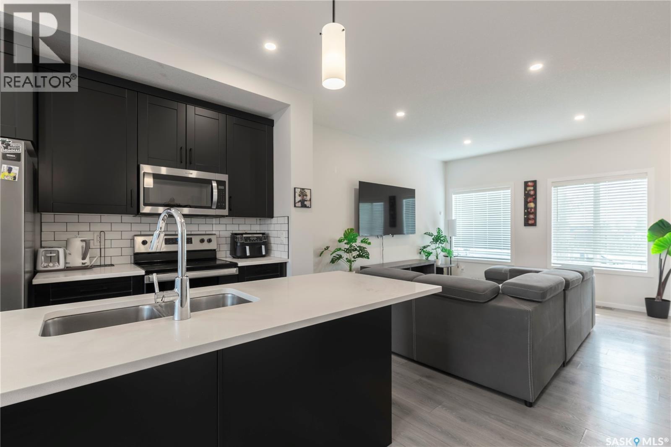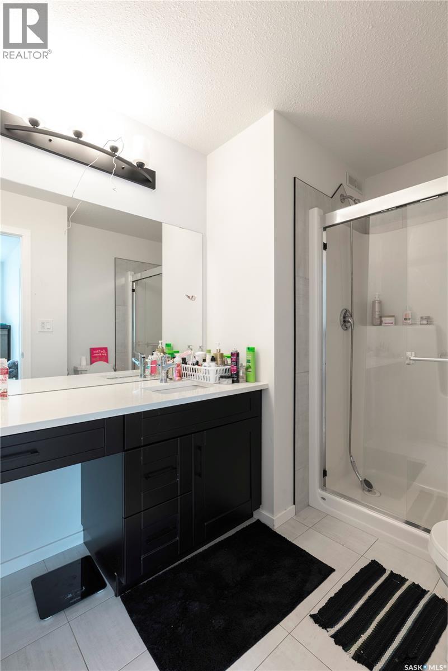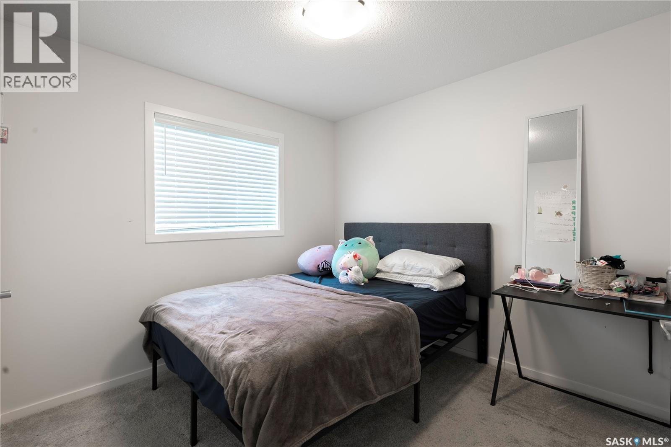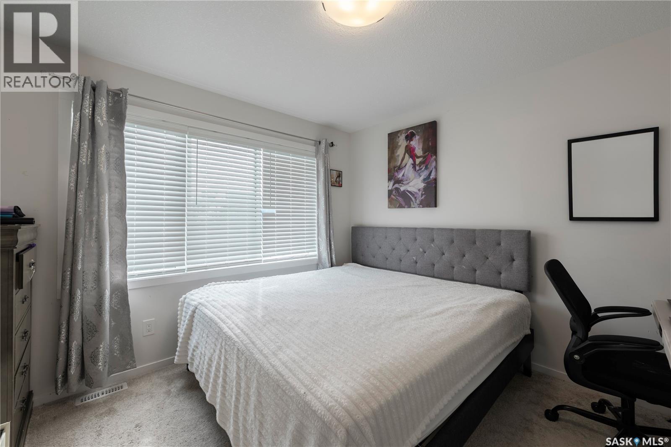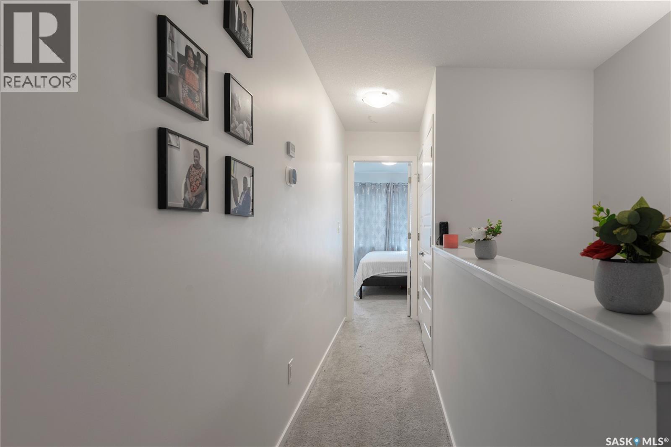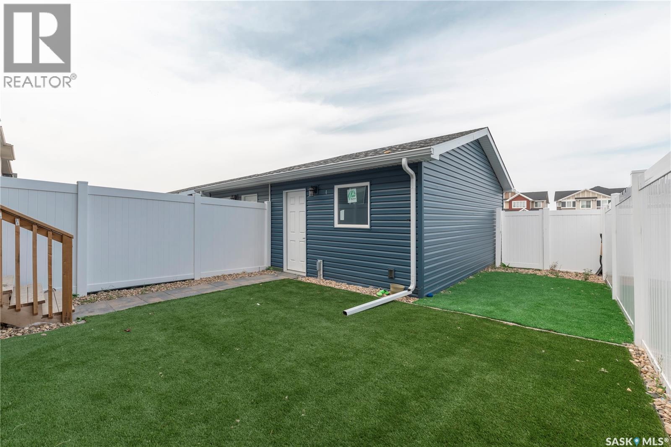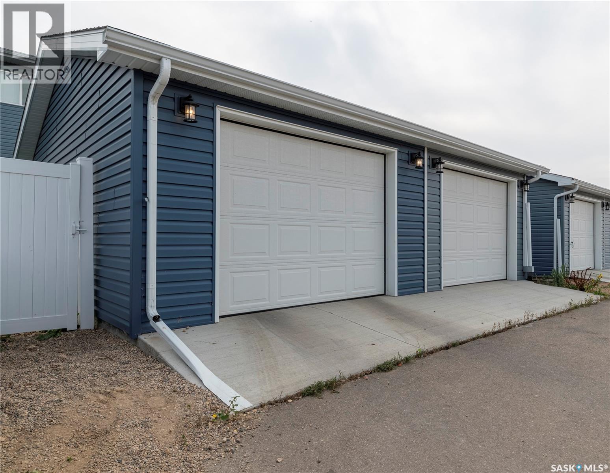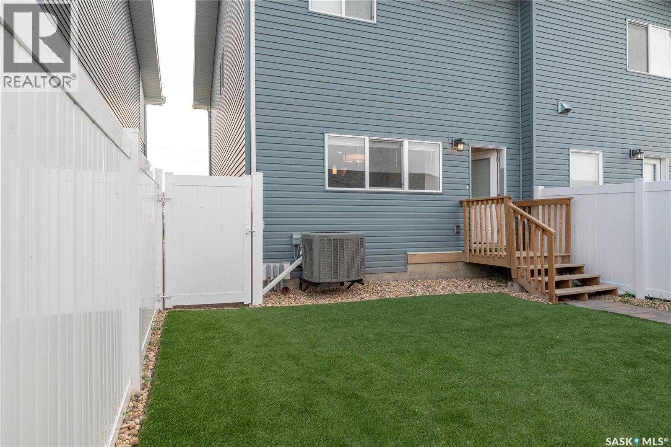7628 Mapleford Boulevard Regina, Saskatchewan S4Y 0H1
$407,000
Welcome to Modern Comfort – 2022 Daytona-Built Home in a Quiet, Family-Oriented Community. This home offers the perfect blend of style, functionality, and location.Home features a fully finished basement, detached garage, and a landscaped, low-maintenance yard. Step inside to discover 9 ft ceilings on the main floor, 4 spacious bedrooms, 4 bathrooms, and all appliances and equipment included with the home. Located right across from Plainsview School and St. Nicholas School, and just steps from Rosewood Park, a church, and two daycares, this home offers unbeatable convenience for families. You’re also just minutes from essential amenities including shopping, dining and very close to Northwest Leisure Centre. Don’t miss out — book your viewing today! (id:41462)
Property Details
| MLS® Number | SK018263 |
| Property Type | Single Family |
| Neigbourhood | Rosewood RG |
Building
| Bathroom Total | 4 |
| Bedrooms Total | 4 |
| Appliances | Washer, Refrigerator, Dishwasher, Dryer, Microwave, Stove |
| Architectural Style | 2 Level |
| Basement Development | Finished |
| Basement Type | Full (finished) |
| Constructed Date | 2022 |
| Cooling Type | Central Air Conditioning |
| Heating Fuel | Natural Gas |
| Stories Total | 2 |
| Size Interior | 1,248 Ft2 |
| Type | Row / Townhouse |
Parking
| Detached Garage | |
| Parking Space(s) | 2 |
Land
| Acreage | No |
| Size Irregular | 2192.00 |
| Size Total | 2192 Sqft |
| Size Total Text | 2192 Sqft |
Rooms
| Level | Type | Length | Width | Dimensions |
|---|---|---|---|---|
| Second Level | Bedroom | 9 ft ,9 in | 9 ft ,2 in | 9 ft ,9 in x 9 ft ,2 in |
| Second Level | Bedroom | 9 ft ,8 in | 9 ft ,6 in | 9 ft ,8 in x 9 ft ,6 in |
| Second Level | Bedroom | 11 ft ,8 in | 10 ft ,9 in | 11 ft ,8 in x 10 ft ,9 in |
| Second Level | 3pc Bathroom | 6 ft ,9 in | 6 ft ,10 in | 6 ft ,9 in x 6 ft ,10 in |
| Second Level | 4pc Bathroom | 4 ft ,11 in | 8 ft ,4 in | 4 ft ,11 in x 8 ft ,4 in |
| Basement | Family Room | 8 ft ,11 in | 11 ft ,8 in | 8 ft ,11 in x 11 ft ,8 in |
| Basement | Bedroom | 11 ft ,2 in | 8 ft ,10 in | 11 ft ,2 in x 8 ft ,10 in |
| Basement | 3pc Bathroom | 8 ft ,9 in | 5 ft | 8 ft ,9 in x 5 ft |
| Main Level | Living Room | 14 ft ,3 in | 12 ft ,3 in | 14 ft ,3 in x 12 ft ,3 in |
| Main Level | Kitchen | 17 ft ,4 in | 12 ft ,5 in | 17 ft ,4 in x 12 ft ,5 in |
| Main Level | 2pc Bathroom | 4 ft ,7 in | 4 ft ,5 in | 4 ft ,7 in x 4 ft ,5 in |
Contact Us
Contact us for more information
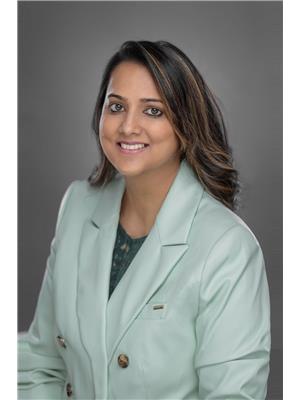
Anna Garg
Salesperson
1362 Lorne Street
Regina, Saskatchewan S4R 2K1
(306) 779-3000
(306) 779-3001
www.realtyexecutivesdiversified.com/
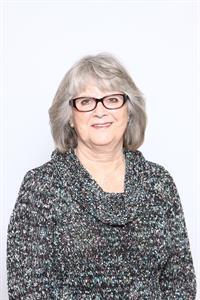
Hazel Ursan
Salesperson
https://www.hazelursan.ca/
1362 Lorne Street
Regina, Saskatchewan S4R 2K1
(306) 779-3000
(306) 779-3001
www.realtyexecutivesdiversified.com/




