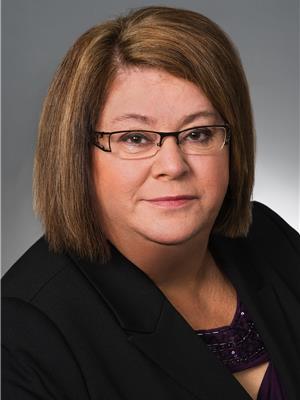762 Bard Crescent N Regina, Saskatchewan S4X 2K5
4 Bedroom
2 Bathroom
960 ft2
Bungalow
Forced Air
Lawn
$319,900
Great LOCATION, backing on to green space on large pie shaped lot. This bungalow has newer windows 2022(living room window2009aprox.), shingles 2022, with large kitchen, living room with hardwood flooring, 3 bedrooms up, has 4 pc bathroom on main floor. Basement has large rec room, bedroom(window not egress), den, storage and a 3pc bathroom. Large yard with double detached garage, firepit, deck. (id:41462)
Property Details
| MLS® Number | SK016108 |
| Property Type | Single Family |
| Neigbourhood | McCarthy Park |
Building
| Bathroom Total | 2 |
| Bedrooms Total | 4 |
| Appliances | Washer, Refrigerator, Dishwasher, Dryer, Alarm System, Window Coverings, Garage Door Opener Remote(s), Hood Fan, Central Vacuum, Storage Shed, Stove |
| Architectural Style | Bungalow |
| Constructed Date | 1979 |
| Fire Protection | Alarm System |
| Heating Fuel | Natural Gas |
| Heating Type | Forced Air |
| Stories Total | 1 |
| Size Interior | 960 Ft2 |
| Type | House |
Parking
| Detached Garage | |
| Parking Space(s) | 5 |
Land
| Acreage | No |
| Fence Type | Partially Fenced |
| Landscape Features | Lawn |
Rooms
| Level | Type | Length | Width | Dimensions |
|---|---|---|---|---|
| Basement | Other | 25 ft | 10 ft | 25 ft x 10 ft |
| Basement | Other | 10 ft | 7 ft ,10 in | 10 ft x 7 ft ,10 in |
| Basement | Laundry Room | 8 ft | 10 ft ,10 in | 8 ft x 10 ft ,10 in |
| Basement | 3pc Bathroom | Measurements not available | ||
| Basement | Den | 7 ft | 12 ft | 7 ft x 12 ft |
| Basement | Bedroom | 10 ft | 9 ft | 10 ft x 9 ft |
| Main Level | Kitchen/dining Room | 14 ft | 11 ft | 14 ft x 11 ft |
| Main Level | Living Room | 19 ft | 11 ft | 19 ft x 11 ft |
| Main Level | Bedroom | 11 ft | 7 ft | 11 ft x 7 ft |
| Main Level | Bedroom | 11 ft | 8 ft | 11 ft x 8 ft |
| Main Level | 4pc Bathroom | Measurements not available |
Contact Us
Contact us for more information

Kathy Feszczyn
Salesperson
Royal LePage Next Level
202-2595 Quance Street East
Regina, Saskatchewan S4V 2Y8
202-2595 Quance Street East
Regina, Saskatchewan S4V 2Y8



































