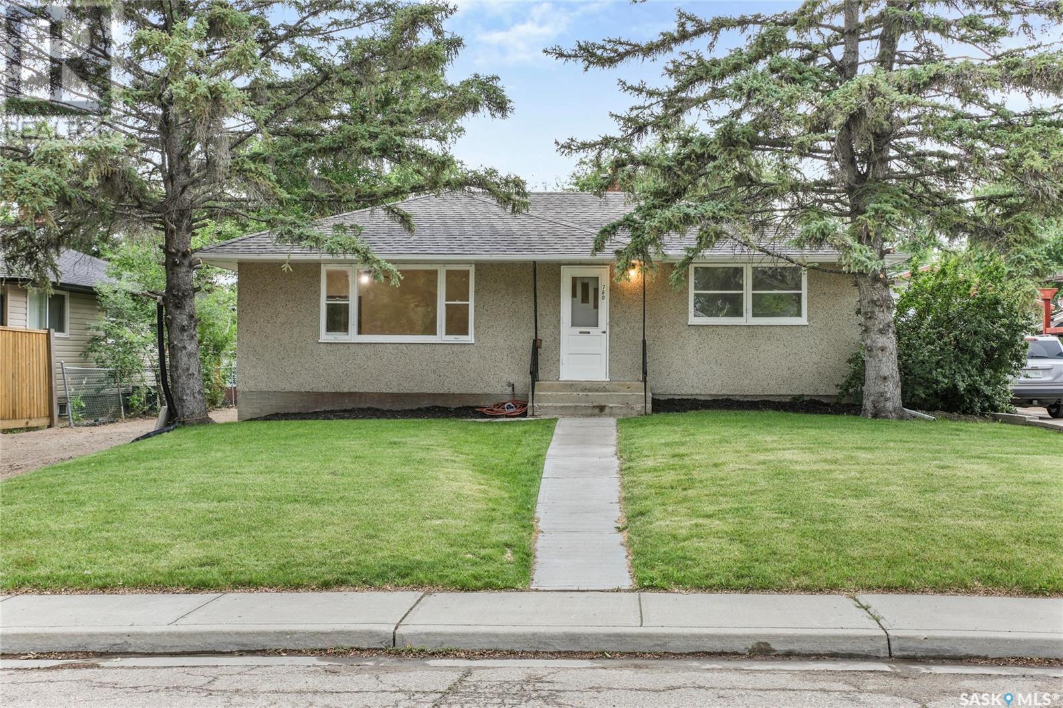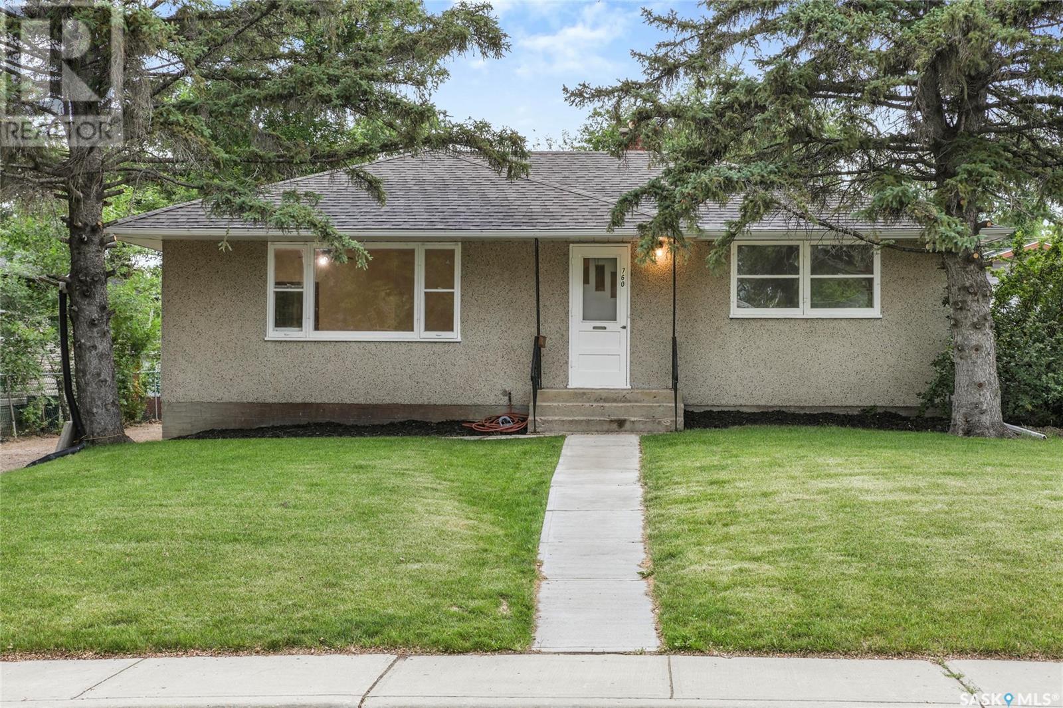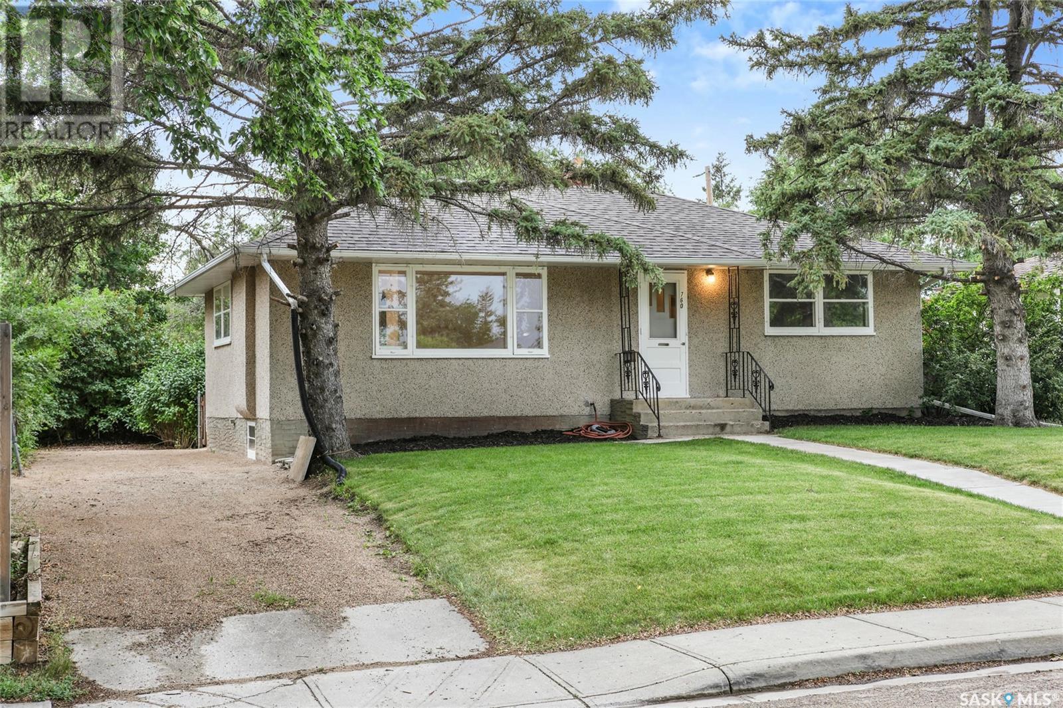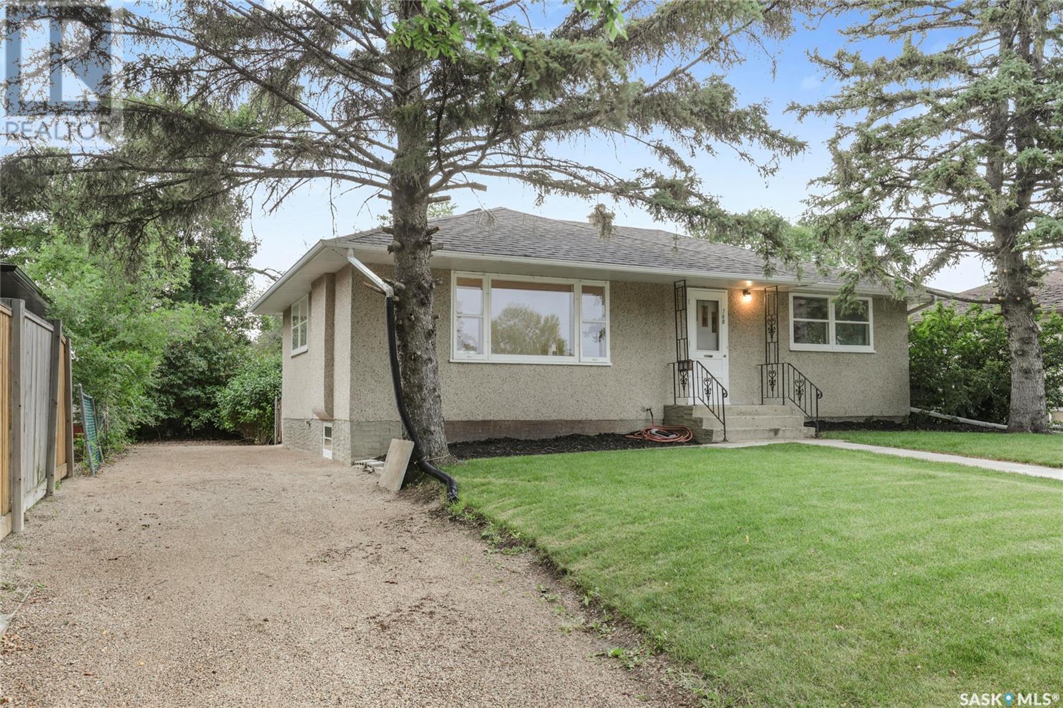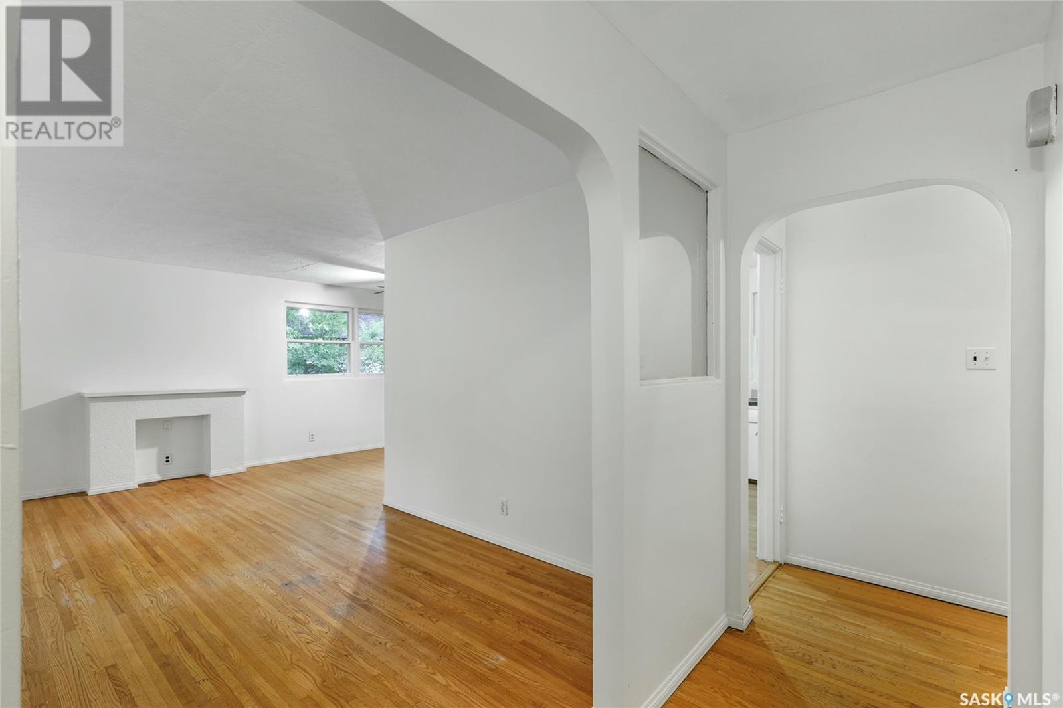760 Horace Street Regina, Saskatchewan S4S 6B4
$246,900
Welcome to 760 Horace Street in the heart of Rosemont, Regina—a charming 2-bedroom, 1-bath bungalow offering 912 square feet of well-maintained living space. This cozy home features original hardwood floors that add timeless character, complemented by fresh paint throughout and updated tile in the bathroom for a modern touch. Situated on a massive 7,043 square foot lot, there’s plenty of room to expand, garden, or build your dream garage. Other upgrades- New shingles, new sewer line with exterior clean out, new sod, new sidewalk. Perfect for first-time buyers, downsizers, or investors, this property offers both comfort and potential in a mature, family-friendly neighborhood. (id:41462)
Property Details
| MLS® Number | SK011413 |
| Property Type | Single Family |
| Neigbourhood | Rosemont |
Building
| Bathroom Total | 1 |
| Bedrooms Total | 2 |
| Appliances | Washer, Refrigerator, Dryer, Storage Shed, Stove |
| Architectural Style | Bungalow |
| Basement Type | Full |
| Constructed Date | 1955 |
| Heating Fuel | Natural Gas |
| Heating Type | Forced Air |
| Stories Total | 1 |
| Size Interior | 912 Ft2 |
| Type | House |
Parking
| Gravel | |
| Parking Space(s) | 4 |
Land
| Acreage | No |
| Size Irregular | 7043.00 |
| Size Total | 7043 Sqft |
| Size Total Text | 7043 Sqft |
Rooms
| Level | Type | Length | Width | Dimensions |
|---|---|---|---|---|
| Basement | Other | 35’7 x 10’8 | ||
| Basement | Other | Measurements not available | ||
| Main Level | Living Room | 19’1 x 11’2 | ||
| Main Level | Dining Room | 9’2 x 7’9 | ||
| Main Level | Kitchen | 11’6 x 8’7 | ||
| Main Level | Bedroom | 11'4 x 11’2 | ||
| Main Level | Bedroom | 7'11 x 11'2 | ||
| Main Level | 3pc Bathroom | Measurements not available |
Contact Us
Contact us for more information
Davin Williamson
Salesperson
https://davin-williamson.c21.ca/
4420 Albert Street
Regina, Saskatchewan S4S 6B4



