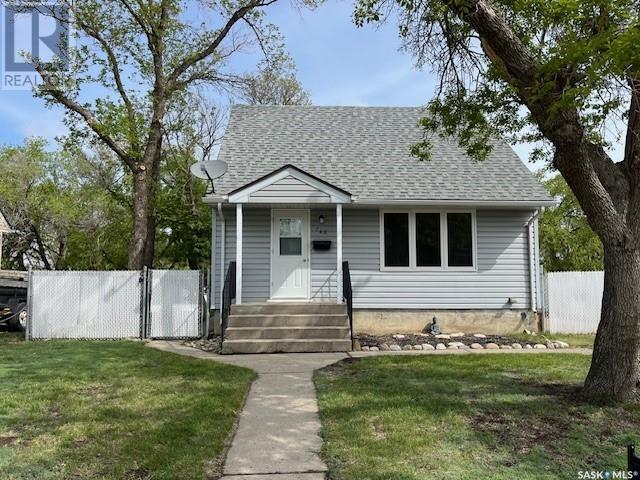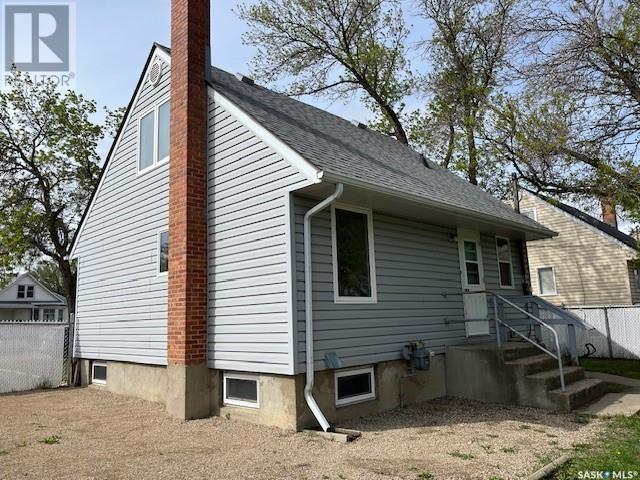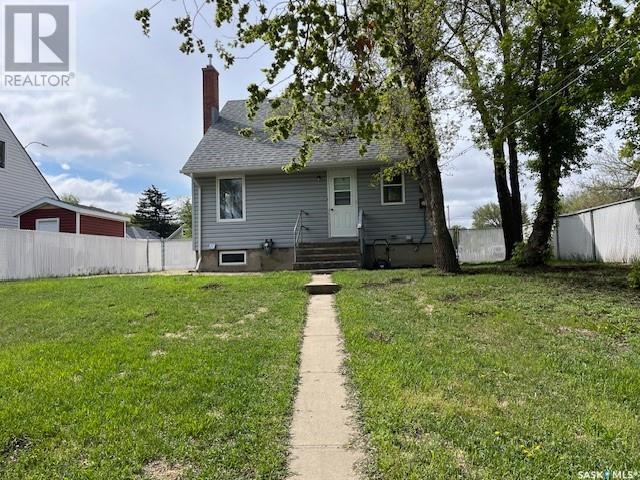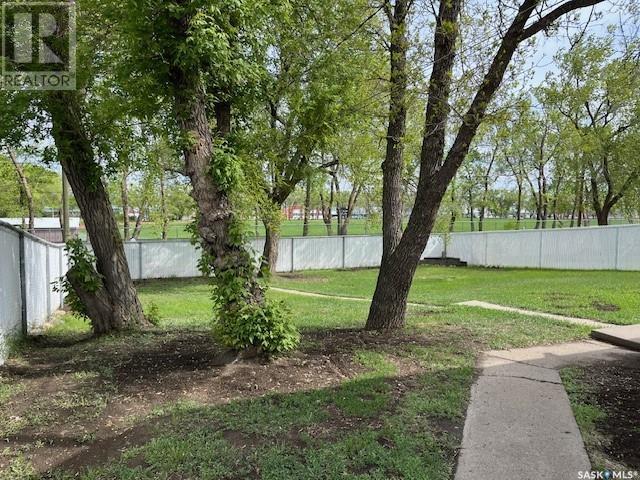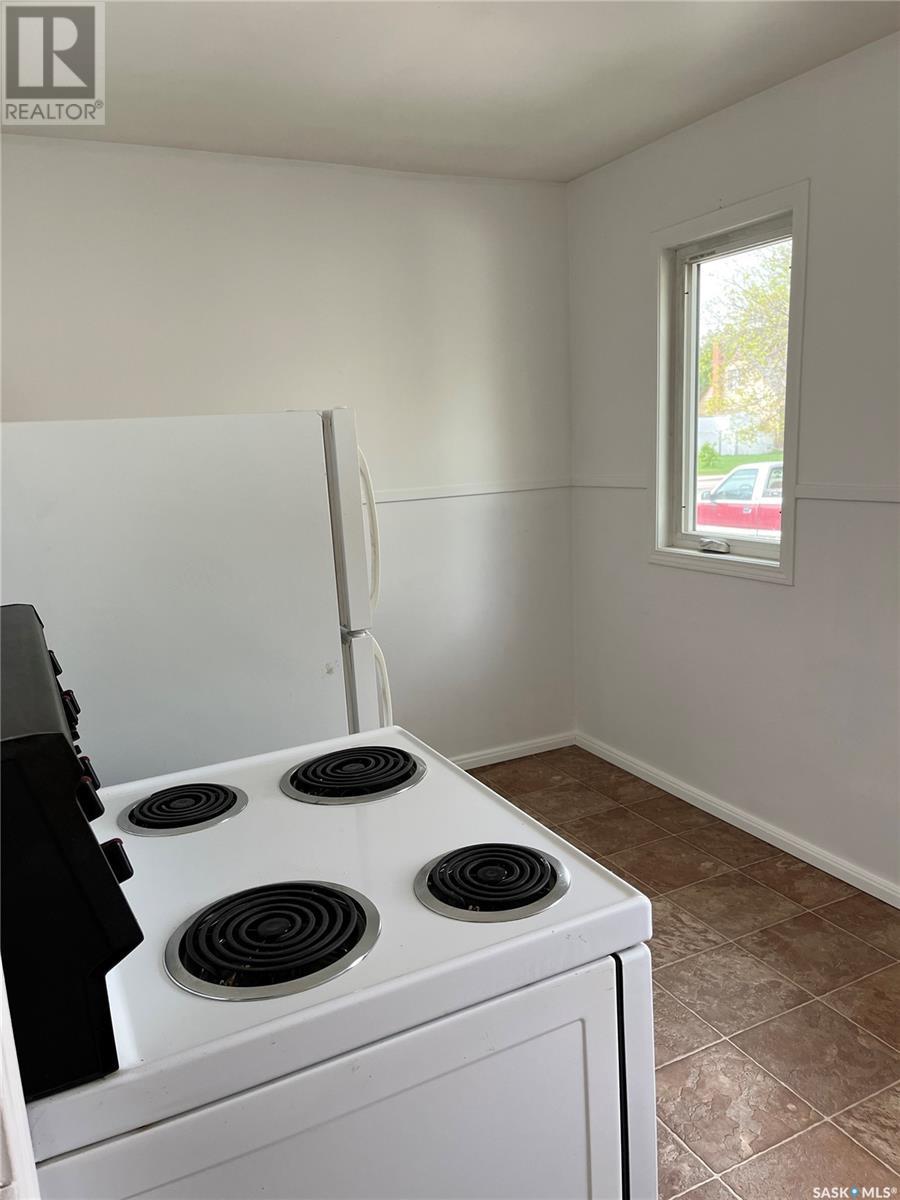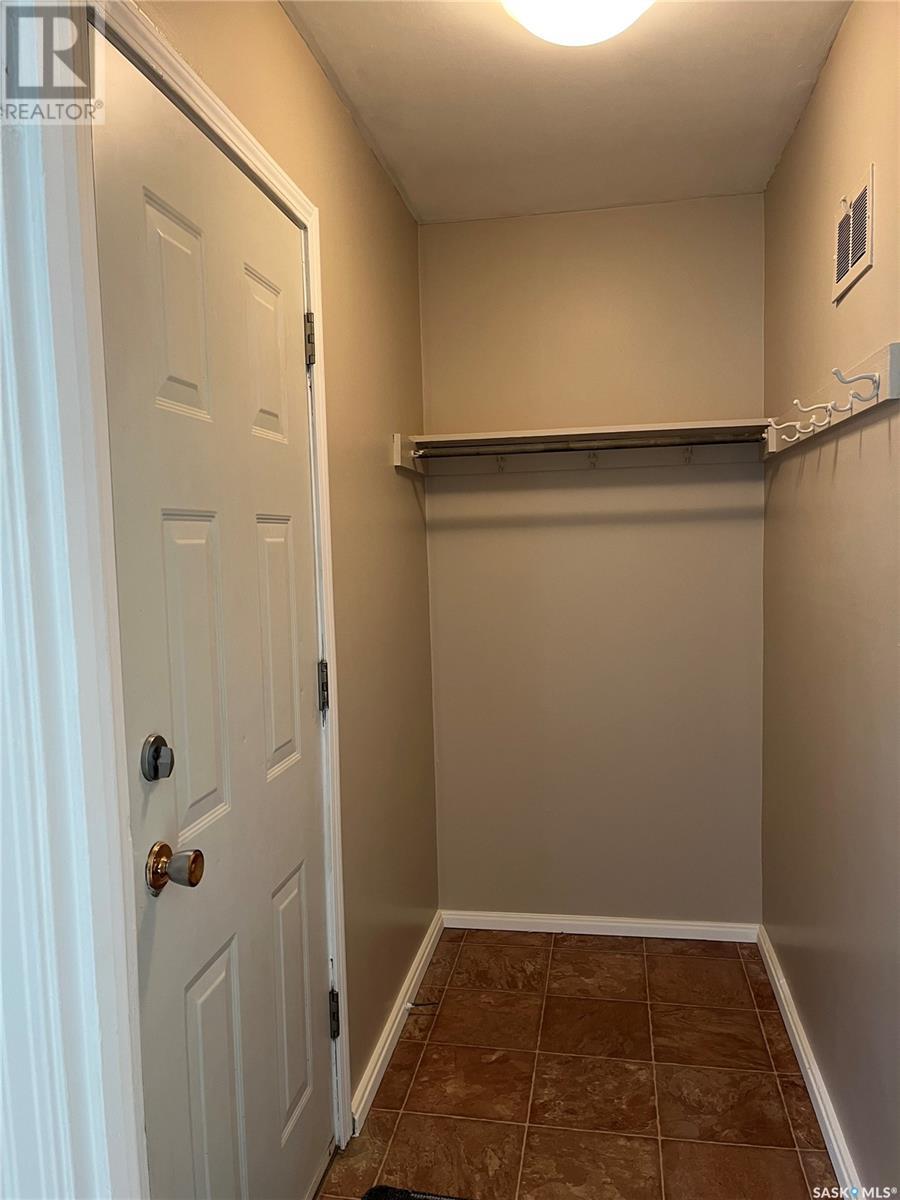760 Coteau Street W Moose Jaw, Saskatchewan S6H 5E8
3 Bedroom
1 Bathroom
920 ft2
Forced Air
Lawn
$190,000
Charming and affordable, this ideal home is perfect for first-time buyers. The freshly painted interior features gorgeous hardwood floors throughout, brightened by ample natural light from a south-facing living room window. Boasting a main floor with kitchen, full bath, and bedroom, the upstairs offers two more bedrooms with pristine hardwood and a linen closet. Customize the unfinished basement to suit your needs. Outside, enjoy a fully fenced yard with space for your dream garage, along with parking in the driveway. Don't miss out on this opportunity - schedule your viewing today before this fantastic home is gone! (id:41462)
Property Details
| MLS® Number | SK006184 |
| Property Type | Single Family |
| Neigbourhood | Westmount/Elsom |
| Features | Treed, Rectangular |
Building
| Bathroom Total | 1 |
| Bedrooms Total | 3 |
| Appliances | Washer, Refrigerator, Dryer, Stove |
| Basement Development | Unfinished |
| Basement Type | Full (unfinished) |
| Constructed Date | 1952 |
| Heating Fuel | Natural Gas |
| Heating Type | Forced Air |
| Stories Total | 2 |
| Size Interior | 920 Ft2 |
| Type | House |
Parking
| None | |
| Gravel | |
| Parking Space(s) | 2 |
Land
| Acreage | No |
| Fence Type | Fence |
| Landscape Features | Lawn |
| Size Frontage | 55 Ft |
| Size Irregular | 6325.00 |
| Size Total | 6325 Sqft |
| Size Total Text | 6325 Sqft |
Rooms
| Level | Type | Length | Width | Dimensions |
|---|---|---|---|---|
| Second Level | Bedroom | 9 ft ,8 in | 10 ft ,6 in | 9 ft ,8 in x 10 ft ,6 in |
| Second Level | Bedroom | 10 ft ,6 in | 8 ft ,9 in | 10 ft ,6 in x 8 ft ,9 in |
| Main Level | Living Room | 16 ft | 11 ft ,6 in | 16 ft x 11 ft ,6 in |
| Main Level | Kitchen | 12 ft ,10 in | 7 ft ,8 in | 12 ft ,10 in x 7 ft ,8 in |
| Main Level | Bedroom | 11 ft ,8 in | 9 ft ,3 in | 11 ft ,8 in x 9 ft ,3 in |
| Main Level | 4pc Bathroom | Measurements not available | ||
| Main Level | Foyer | 7 ft ,8 in | 3 ft ,8 in | 7 ft ,8 in x 3 ft ,8 in |
Contact Us
Contact us for more information
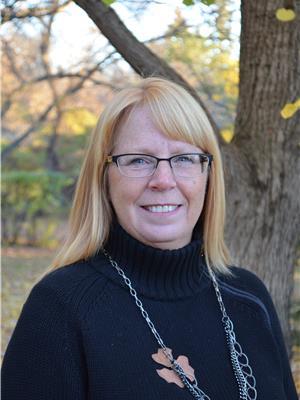
Twyla Tondevold
Salesperson
https://www.mjrealestate.ca/
Realty Executives Mj
70 Athabasca St W
Moose Jaw, Saskatchewan S6H 2B5
70 Athabasca St W
Moose Jaw, Saskatchewan S6H 2B5



