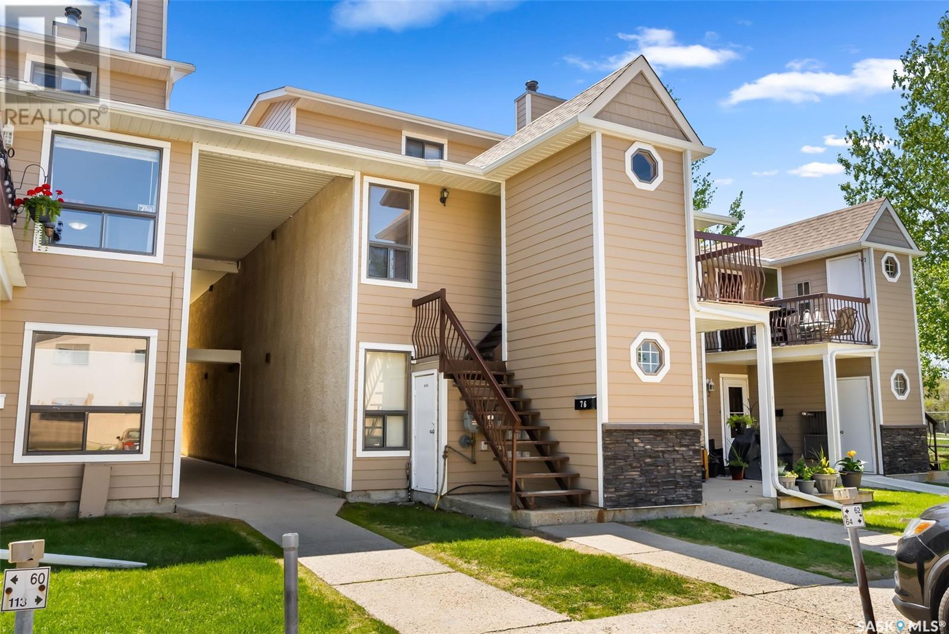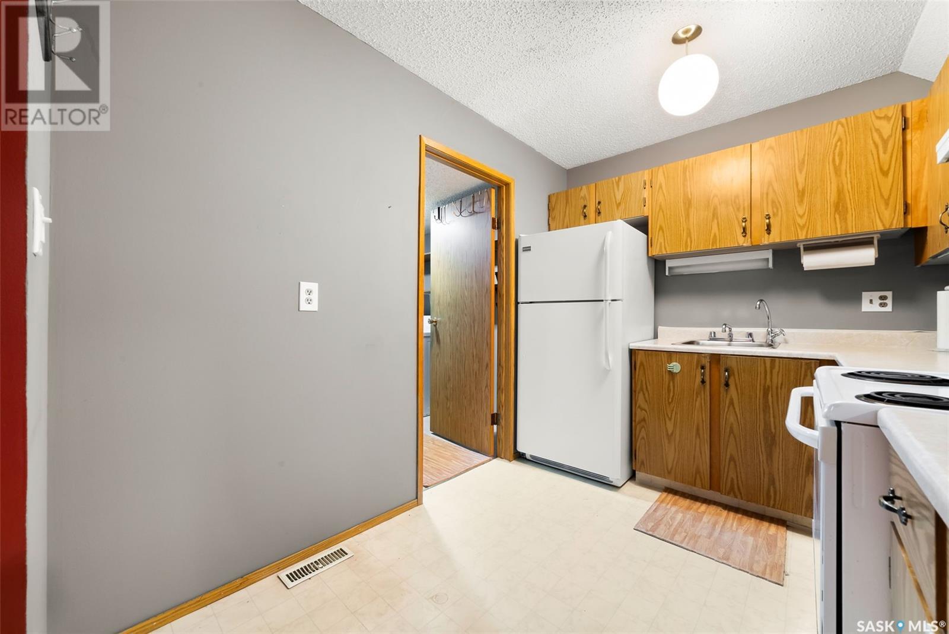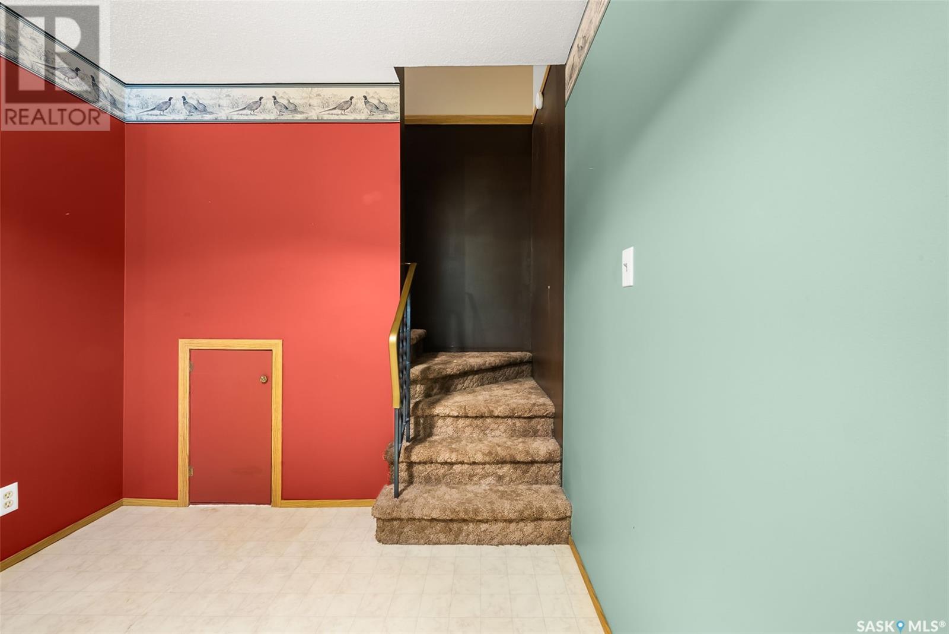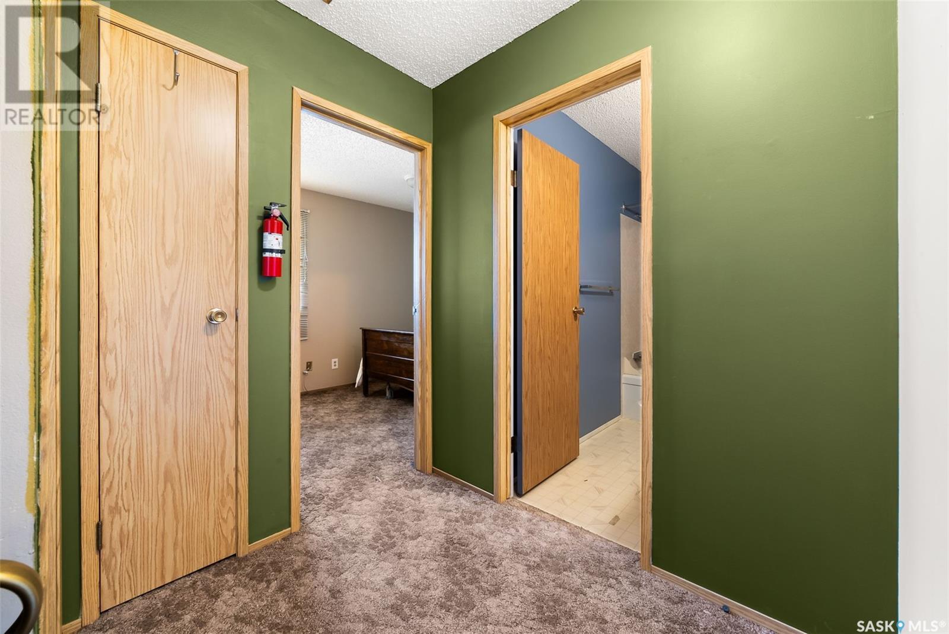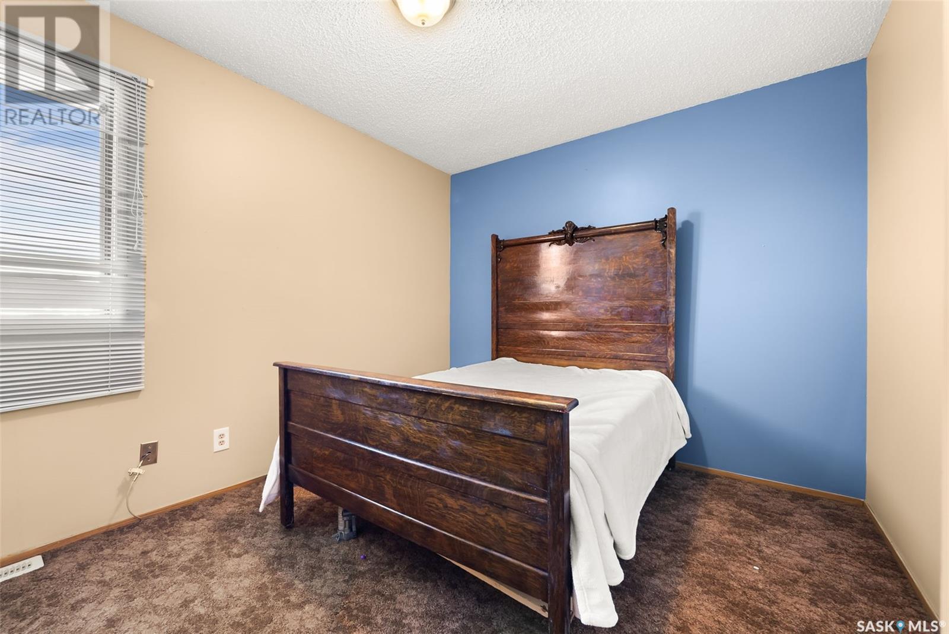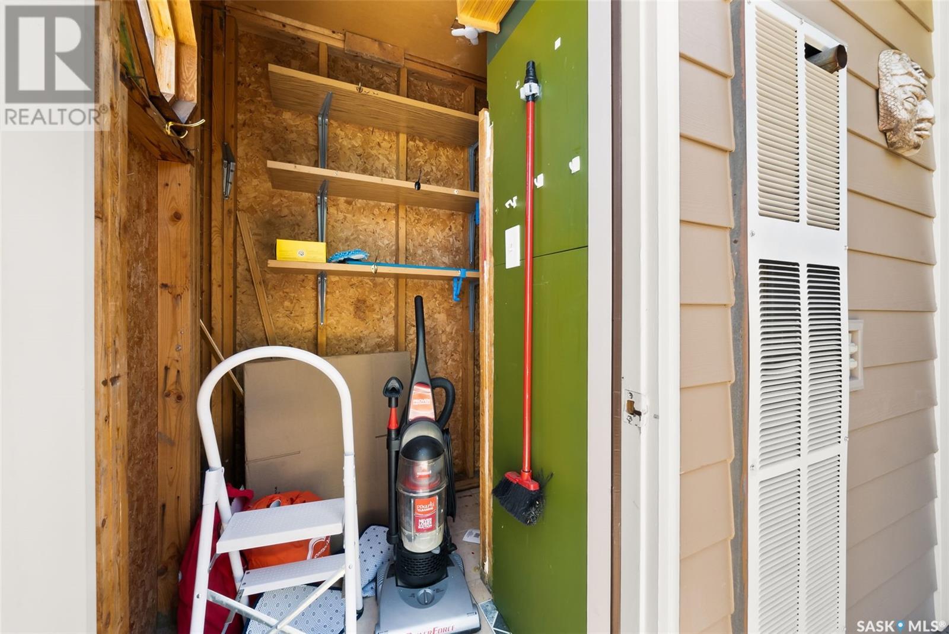76 Cedar Meadow Drive Regina, Saskatchewan S4X 3J6
$175,000Maintenance,
$347 Monthly
Maintenance,
$347 MonthlyWelcome to your new condo, a spacious and thoughtfully designed 3-bedroom, 2-bath condo nestled in a well-maintained Lakewood neighborhood. With arguably the best view in the entire development, this condo offers a lifestyle of comfort, convenience, and low-maintenance living. The main level features a bright, open-concept layout with the living room, dining area, and kitchen, and next to that, the primary bedroom all create a seamless flow. A 4-piece main bathroom and in-suite laundry are also conveniently located on this floor. Step out onto your private balcony to take in stunning panoramic views—the perfect spot for morning coffee or an evening unwind. Upstairs, you'll find two additional generously sized bedrooms and another full bathroom, making this home ideal for families, guests, or a home office setup. Need another reason to call this home? The furnace and AC combo are maintained by the condo association, giving you peace of mind and fewer responsibilities. Located close to parks, trails, shopping, and transit, this condo combines the best of easy living with unbeatable views. Don’t miss this rare opportunity—schedule your private showing today! (id:41462)
Property Details
| MLS® Number | SK007607 |
| Property Type | Single Family |
| Neigbourhood | Lakewood |
| Community Features | Pets Allowed With Restrictions |
| Features | Balcony |
| Structure | Playground |
Building
| Bathroom Total | 2 |
| Bedrooms Total | 3 |
| Appliances | Washer, Refrigerator, Dryer, Window Coverings, Hood Fan, Stove |
| Architectural Style | Low Rise |
| Constructed Date | 1983 |
| Cooling Type | Central Air Conditioning |
| Heating Fuel | Natural Gas |
| Heating Type | Forced Air |
| Stories Total | 2 |
| Size Interior | 1,104 Ft2 |
| Type | Apartment |
Parking
| Surfaced | 1 |
| Other | |
| None | |
| Parking Space(s) | 1 |
Land
| Acreage | No |
| Landscape Features | Lawn |
| Size Irregular | 0.00 |
| Size Total | 0.00 |
| Size Total Text | 0.00 |
Rooms
| Level | Type | Length | Width | Dimensions |
|---|---|---|---|---|
| Second Level | Living Room | 15'2 x 11'8 | ||
| Second Level | Dining Room | 9'7 x 8'4 | ||
| Second Level | Kitchen | 7'9 x 10'4 | ||
| Second Level | Laundry Room | 7'4 x 6'9 | ||
| Second Level | Bedroom | 9'1 x 15'2 | ||
| Second Level | 4pc Bathroom | 6 ft | Measurements not available x 6 ft | |
| Third Level | Bedroom | 11'9 x 9'1 | ||
| Third Level | Bedroom | 11'10 x 9'8 | ||
| Third Level | 4pc Bathroom | 8'7 x 4'11 |
Contact Us
Contact us for more information
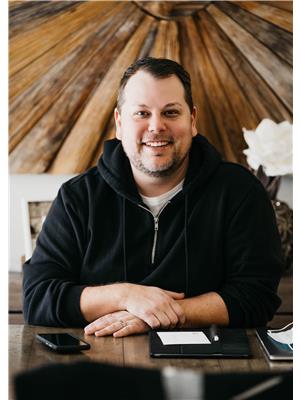
James Newman
Salesperson
1450 Hamilton Street
Regina, Saskatchewan S4R 8R3
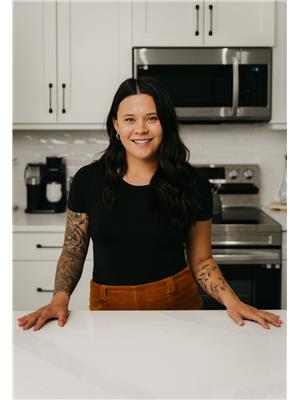
Shelby Vincent
Salesperson
1450 Hamilton Street
Regina, Saskatchewan S4R 8R3



