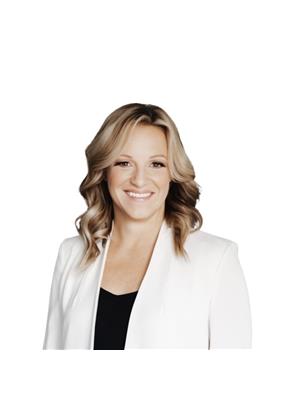76 2nd Street Osler, Saskatchewan S0K 3A0
$199,900
Escape the city's hustle without sacrificing convenience in this charming mobile home located in the friendly town of Osler. Enjoy a peaceful, small-town lifestyle just a quick 15-minute drive from Saskatoon and less than 5 minutes from Warman. This cozy home features two bedrooms and a four-piece bathroom, perfect for a couple or small family. You'll love the large yard with mature trees, providing a beautiful, private outdoor space. The property also includes a convenient shed and a small fenced-in area, ideal for your furry friend. A standout feature is the double detached garage, currently set up as a home gym but easily adaptable for parking, a workshop, or extra storage. This property offers the best of quiet, community-focused living with easy access to big-city amenities. Experience the slower pace you've been looking for—come see this gem for yourself! (id:41462)
Property Details
| MLS® Number | SK015437 |
| Property Type | Single Family |
| Features | Treed, Rectangular, Double Width Or More Driveway |
| Structure | Deck |
Building
| Bathroom Total | 1 |
| Bedrooms Total | 2 |
| Appliances | Washer, Refrigerator, Dishwasher, Dryer, Window Coverings, Garage Door Opener Remote(s), Hood Fan, Storage Shed, Stove |
| Architectural Style | Mobile Home |
| Basement Development | Unfinished |
| Basement Type | Full (unfinished) |
| Constructed Date | 1976 |
| Cooling Type | Wall Unit |
| Heating Fuel | Natural Gas |
| Heating Type | Forced Air |
| Size Interior | 819 Ft2 |
| Type | Mobile Home |
Parking
| Detached Garage | |
| Parking Space(s) | 4 |
Land
| Acreage | No |
| Landscape Features | Lawn |
| Size Frontage | 54 Ft |
| Size Irregular | 54x110 |
| Size Total Text | 54x110 |
Rooms
| Level | Type | Length | Width | Dimensions |
|---|---|---|---|---|
| Basement | Other | 15' x 21' | ||
| Main Level | Living Room | 13'3" x 11'5" | ||
| Main Level | Kitchen/dining Room | 15'8" x 11'5" | ||
| Main Level | Other | 11'4" x 9'3" | ||
| Main Level | 4pc Bathroom | 5'11" x 8'6" | ||
| Main Level | Bedroom | 12'9" x 8'6" | ||
| Main Level | Bedroom | 7'6" x 11'5" |
Contact Us
Contact us for more information

Laura Balyski
Associate Broker
https://www.laurabalyski.ca/
310 Wellman Lane - #210
Saskatoon, Saskatchewan S7T 0J1





















































