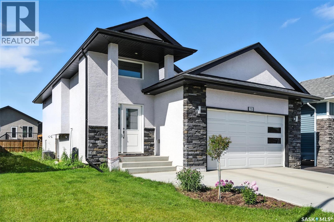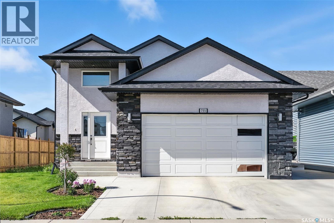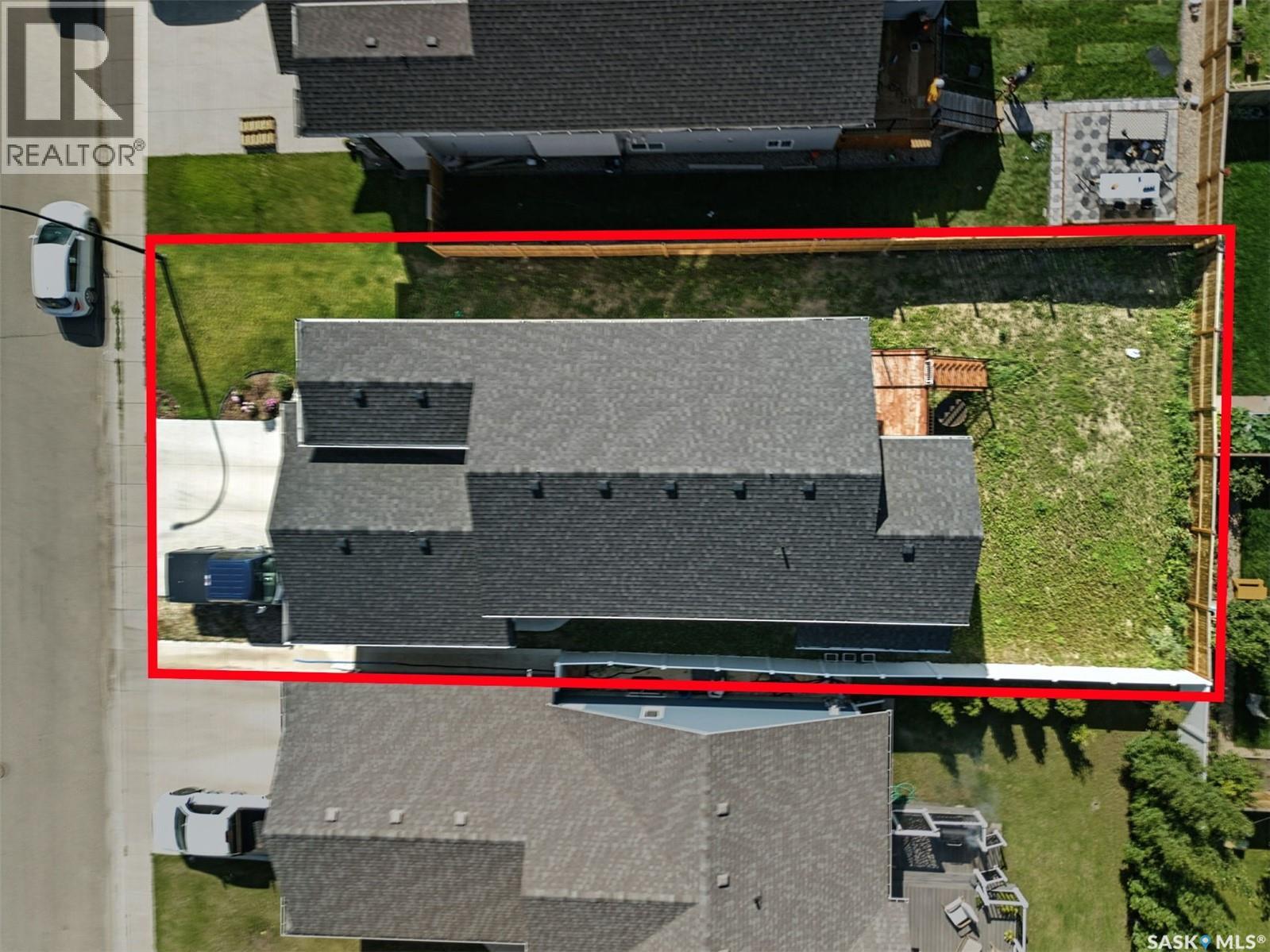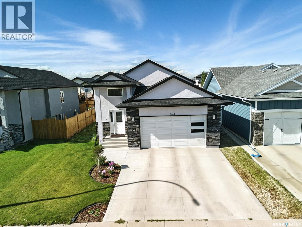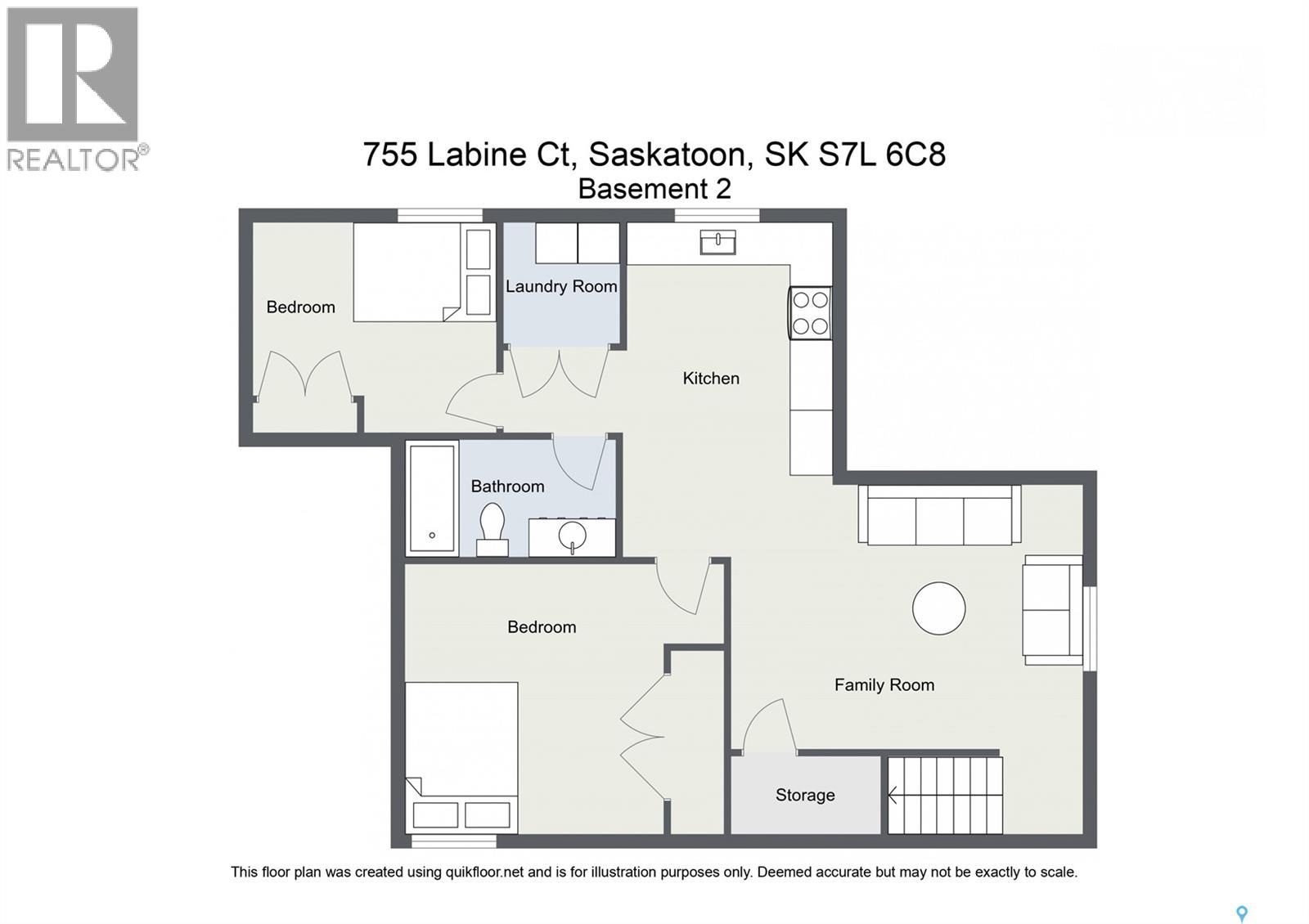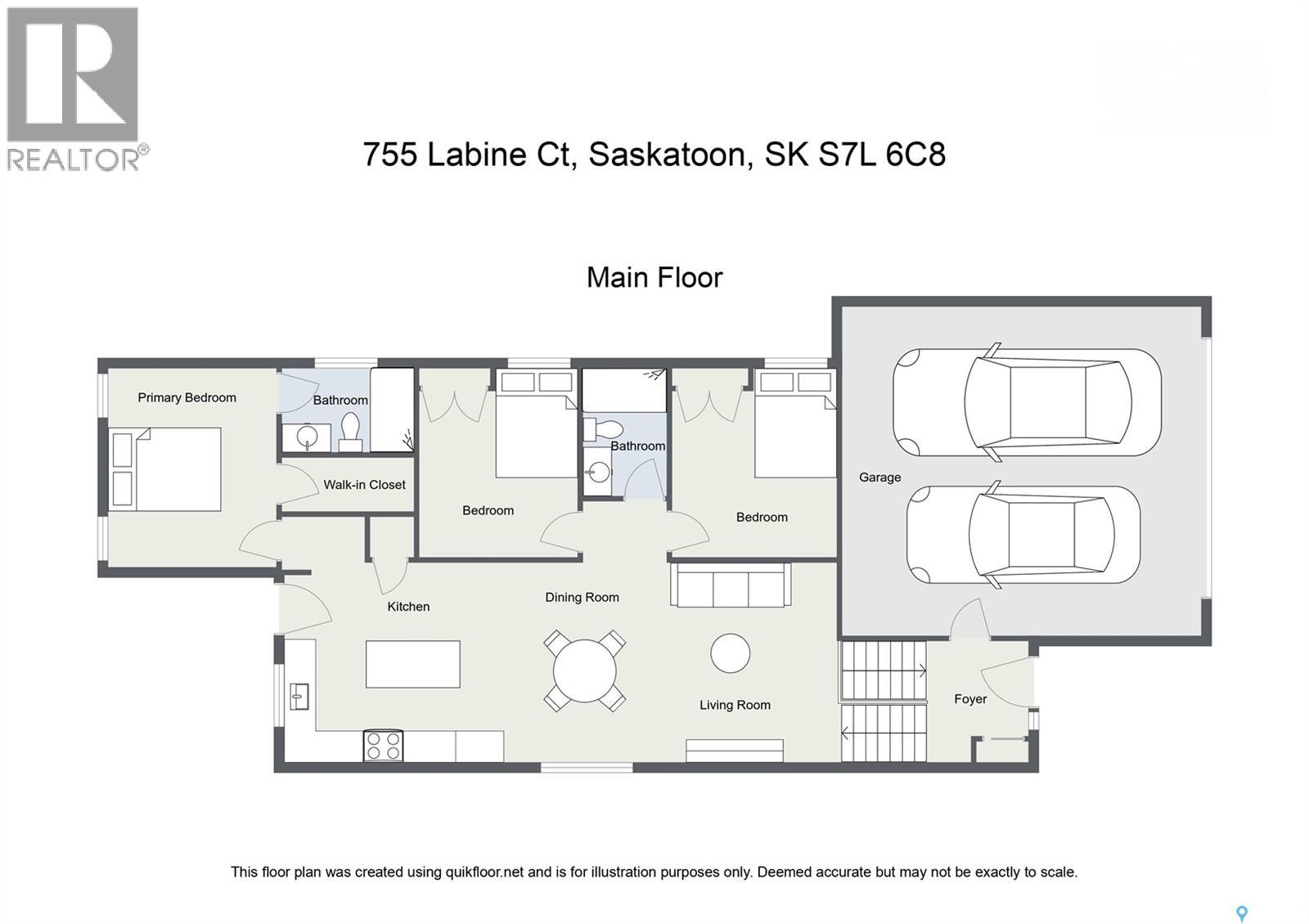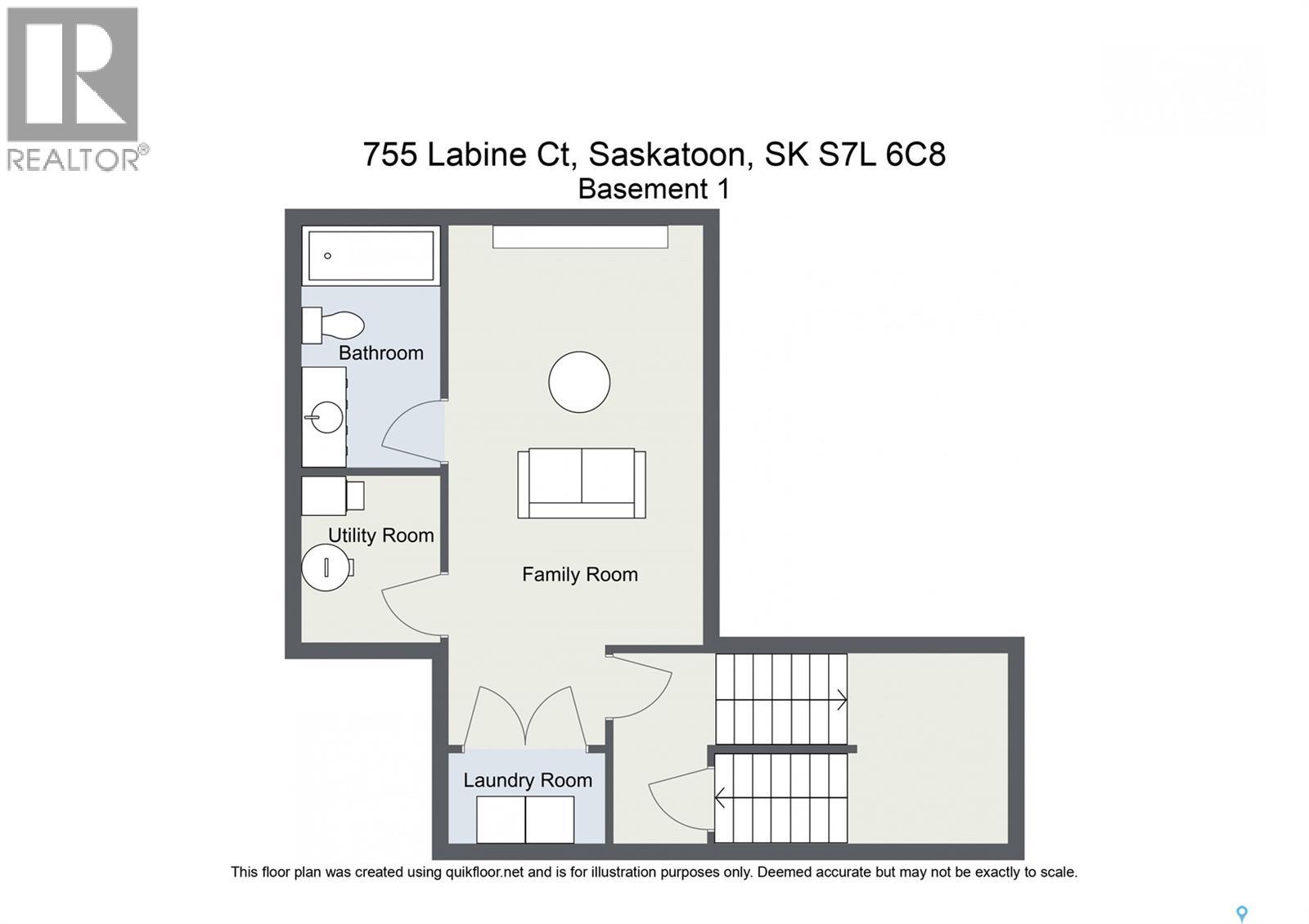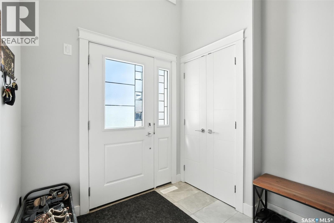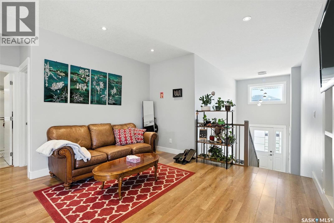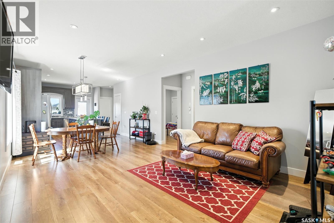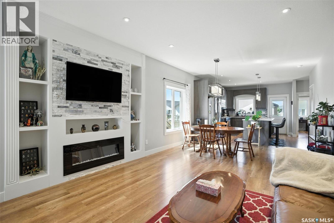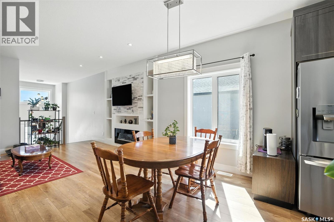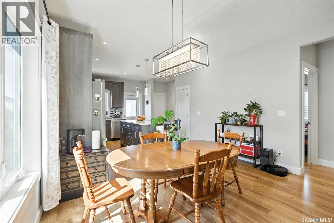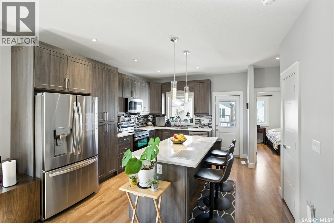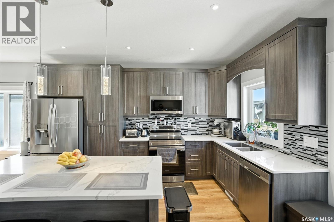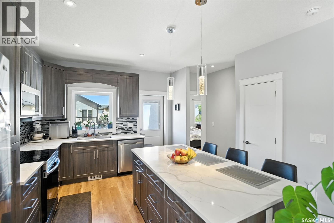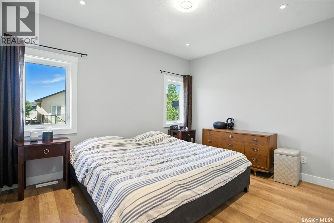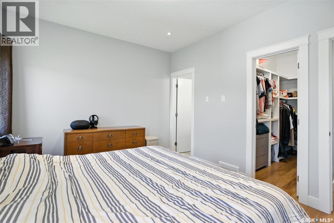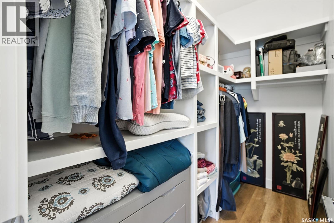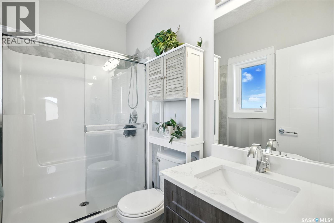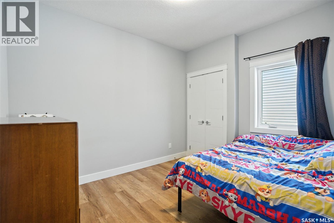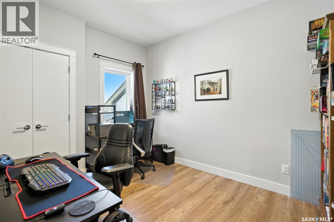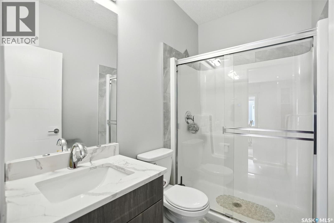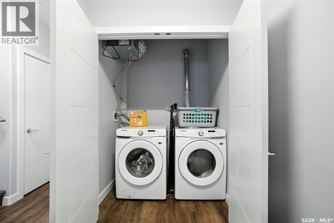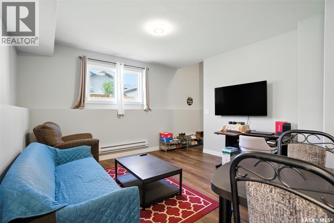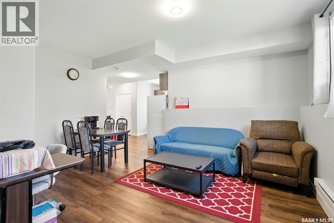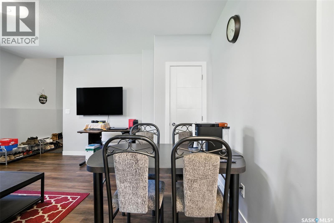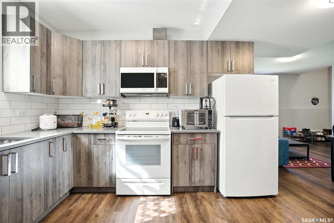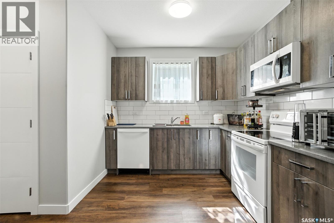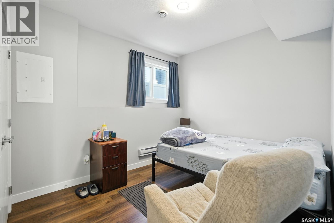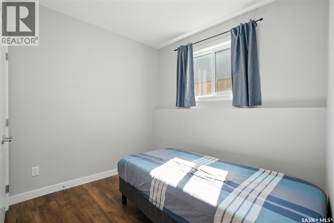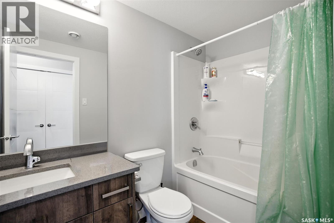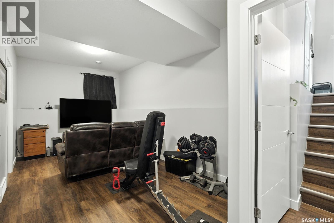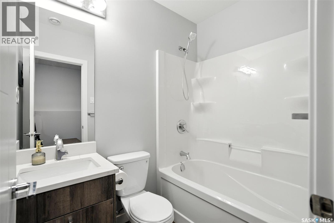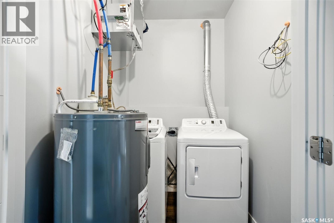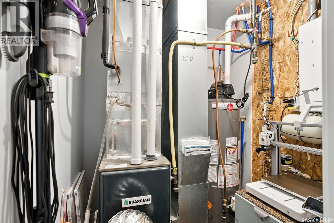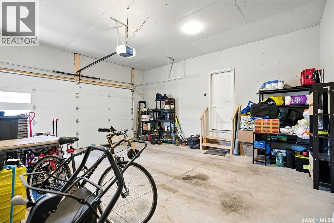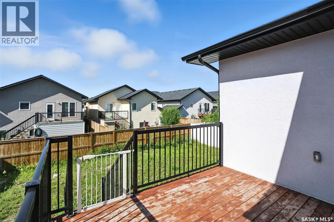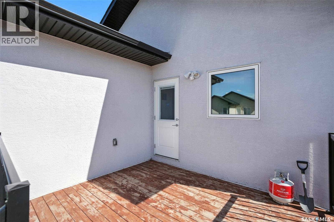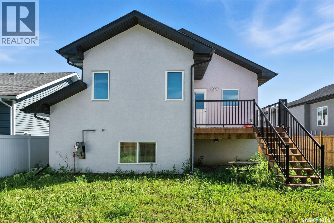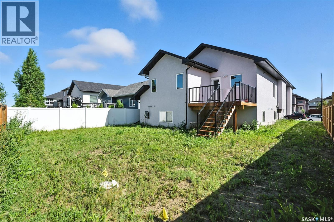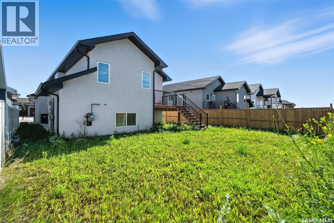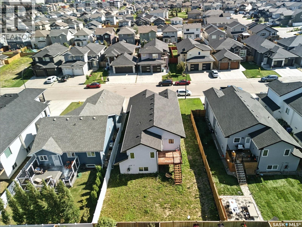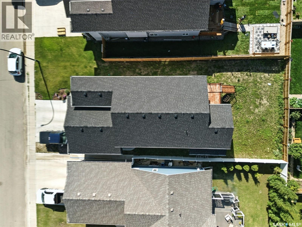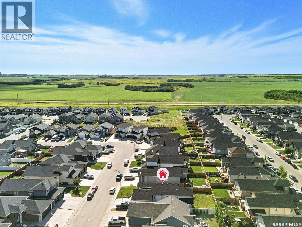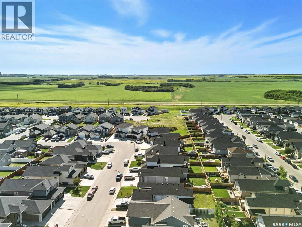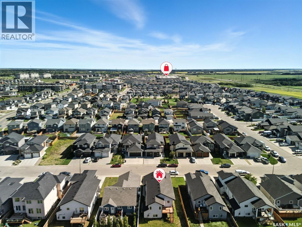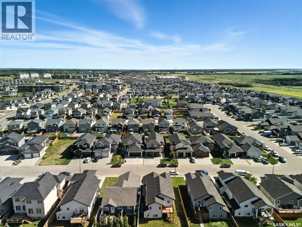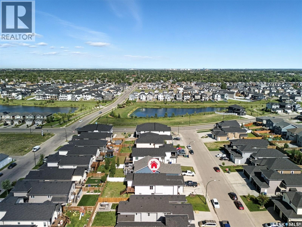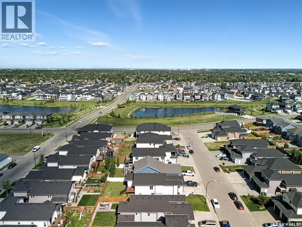755 Labine Court Saskatoon, Saskatchewan S7L 6C8
$619,000
Stunning Move-in-ready Property close to all Amenities in the heart of Kensington. This Property also includes 2 Bedroom LEGAL BASEMENT SUITE as a Mortgage Helper. Spacious & Bright Living Room Welcomes you to an Open Concept adding to the convenience and beauty of the Living Space which includes a Feature Wall with Electric Fireplace. Dining Room is Located conveniently overlooking the Backyard. Kitchen has Tons of Storage & Upgrades starting with a Large eat-in Island, Modern Backsplash, Sink by the Window, Vented out Microwave OTR both on the Owner's Side as well as the Basement Suite, Corner Pantry & Modern LED Lighting throughout. This floor also includes 2 Good Size Bedrooms with a Common 4-piece Bath & the 3rd Bedroom as the Primary Bedroom with a 4-piece Ensuite. Basement comes with a 2 Bedroom Suite PLUS a Family Room & 4-piece Bath on the Owner's Side. Other notable Features include: Central Air Conditioning, Heat Recovery Ventilation System, Front Landscaping, Fenced Backyard, Seperate Laundry & Standing TILED SHOWER in the 4-piece Ensuite and much more. Close to Amenities and in the Heart of Kensington. PRICED TO SELL ! Call your Favourite Realtor today to book a Viewing before it is SOLD ! (id:41462)
Property Details
| MLS® Number | SK017245 |
| Property Type | Single Family |
| Neigbourhood | Kensington |
| Features | Rectangular, Sump Pump |
| Structure | Deck |
Building
| Bathroom Total | 4 |
| Bedrooms Total | 5 |
| Appliances | Washer, Refrigerator, Dishwasher, Dryer, Microwave, Window Coverings, Garage Door Opener Remote(s), Stove |
| Architectural Style | Bi-level |
| Basement Development | Finished |
| Basement Type | Full (finished) |
| Constructed Date | 2022 |
| Cooling Type | Central Air Conditioning |
| Fireplace Fuel | Electric |
| Fireplace Present | Yes |
| Fireplace Type | Conventional |
| Heating Fuel | Natural Gas |
| Heating Type | Baseboard Heaters, Forced Air |
| Size Interior | 1,218 Ft2 |
| Type | House |
Parking
| Attached Garage | |
| Parking Space(s) | 4 |
Land
| Acreage | No |
| Fence Type | Fence |
| Landscape Features | Lawn |
| Size Frontage | 46 Ft |
| Size Irregular | 5459.00 |
| Size Total | 5459 Sqft |
| Size Total Text | 5459 Sqft |
Rooms
| Level | Type | Length | Width | Dimensions |
|---|---|---|---|---|
| Basement | Bedroom | 9'0" x 9'0" | ||
| Basement | 4pc Bathroom | xxx x xxx | ||
| Basement | Family Room | 13'8" x 9'5" | ||
| Basement | Laundry Room | xxx x xxx | ||
| Basement | Other | xxx x xxx | ||
| Basement | Living Room | 15'9" x 13'6" | ||
| Basement | Kitchen/dining Room | 9'1" x 14'4" | ||
| Basement | Bedroom | 10'9" x 9'5" | ||
| Basement | 4pc Bathroom | xxx x xxx | ||
| Basement | Bedroom | 9'2" x 8'10" | ||
| Basement | Laundry Room | xxx x xxx | ||
| Main Level | Living Room | 14'2" x 13'0" | ||
| Main Level | Dining Room | 8'0" x 13'0" | ||
| Main Level | Kitchen | 12'9 x 11'0" | ||
| Main Level | Bedroom | 9'6" x 11'8" | ||
| Main Level | 4pc Bathroom | xxx x xxx | ||
| Main Level | Bedroom | 9'6" x 11'8" | ||
| Main Level | Primary Bedroom | 11'0" x 13'2" | ||
| Main Level | 4pc Ensuite Bath | xxx x xxx |
Contact Us
Contact us for more information

Shekhar Shukla
Salesperson
#200 227 Primrose Drive
Saskatoon, Saskatchewan S7K 5E4
Shalini Shukla
Salesperson
#200 227 Primrose Drive
Saskatoon, Saskatchewan S7K 5E4



