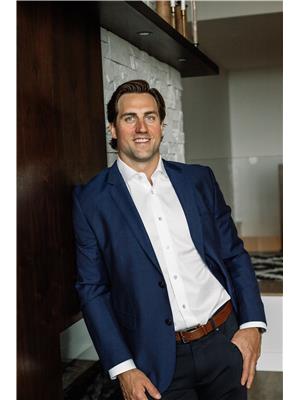755 3rd Street E Prince Albert, Saskatchewan S6V 0H7
$374,900
Looking for a modern, move-in ready home without the large price tag? Take a look at this gorgeous, completely renovated home conveniently located near the city center yet close to many schools and parks. In close proximity to the Rotary Trail, this 1,058 sq/ft home boasts 5 bedrooms and 3 bathrooms, a large 26x24 garage and tons of upgrades! The open concept kitchen features all new cabinets, stainless steel appliances, a stunning custom tiled backsplash, floating shelves and breakfast bar seating. The dining area features a updated lighting and provides to access the new back deck with privacy wall and large backyard. The living room is bright and inviting with 2 large north facing picture frame windows. The upstairs level features new vinyl plank flooring throughout and includes a unique 5-piece bathroom that includes both a walk in tiled shower as well as a tiled bathtub area. The upstairs is complete with 2 large bedrooms and also a primary bedroom that includes an updated 2 piece ensuite and walk in closet. Heading downstairs you will find new luxury vinyl plank flooring throughout the spacious family room, updated 3-piece bathroom, and remaining 2 large bedrooms. Another great feature to this home is the 26x24 heated garage with custom LED lighting and asphalt driveway. This home is packed full of updates and value, don't miss out and call your favorite Realtor today before this property is gone! (id:41462)
Property Details
| MLS® Number | SK017804 |
| Property Type | Single Family |
| Neigbourhood | East Flat |
| Features | Rectangular |
| Structure | Deck |
Building
| Bathroom Total | 3 |
| Bedrooms Total | 5 |
| Appliances | Washer, Refrigerator, Dryer, Microwave, Freezer, Garage Door Opener Remote(s), Stove |
| Architectural Style | Bi-level |
| Basement Development | Finished |
| Basement Type | Full (finished) |
| Constructed Date | 1987 |
| Cooling Type | Central Air Conditioning |
| Fireplace Fuel | Gas |
| Fireplace Present | Yes |
| Fireplace Type | Conventional |
| Heating Fuel | Natural Gas |
| Heating Type | Forced Air |
| Size Interior | 1,058 Ft2 |
| Type | House |
Parking
| Detached Garage | |
| Heated Garage | |
| Parking Space(s) | 6 |
Land
| Acreage | No |
| Fence Type | Fence |
| Landscape Features | Lawn |
Rooms
| Level | Type | Length | Width | Dimensions |
|---|---|---|---|---|
| Basement | Family Room | 17'6 x 22'6 | ||
| Basement | Bedroom | 8 ft | Measurements not available x 8 ft | |
| Basement | Bedroom | 12 ft | 12 ft x Measurements not available | |
| Basement | 3pc Bathroom | 9'6 x 4'6 | ||
| Basement | Other | 9 ft | 11 ft | 9 ft x 11 ft |
| Main Level | Living Room | 19 ft | 13 ft | 19 ft x 13 ft |
| Main Level | Dining Room | 8 ft | 12 ft | 8 ft x 12 ft |
| Main Level | Kitchen | 11 ft | 10 ft | 11 ft x 10 ft |
| Main Level | Bedroom | 9 ft | 9 ft x Measurements not available | |
| Main Level | Bedroom | 9 ft | 9 ft | 9 ft x 9 ft |
| Main Level | Primary Bedroom | 11 ft | Measurements not available x 11 ft | |
| Main Level | 2pc Ensuite Bath | 5'6 x 3'6 | ||
| Main Level | 5pc Bathroom | 10 ft | 11 ft | 10 ft x 11 ft |
Contact Us
Contact us for more information

Joel Broda
Salesperson
https://joelbrodarealestate.com/
2730a 2nd Avenue West
Prince Albert, Saskatchewan S6V 5E6
































