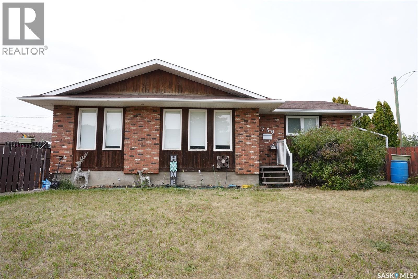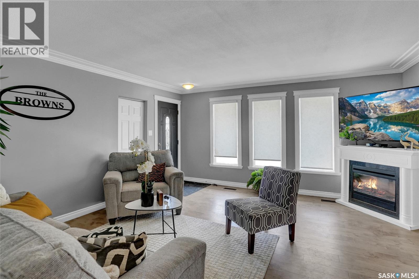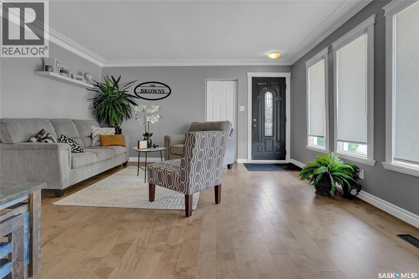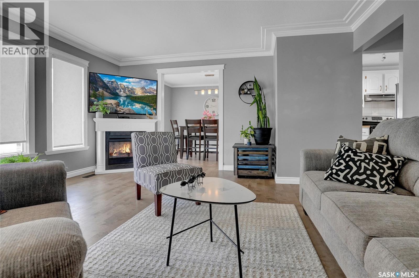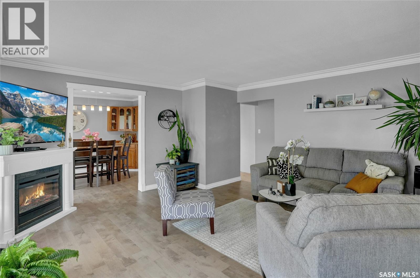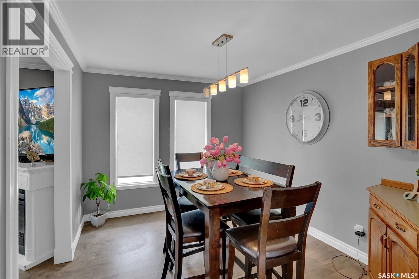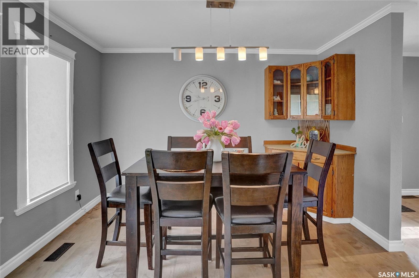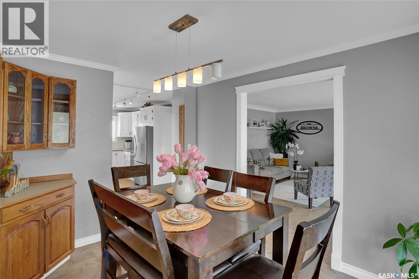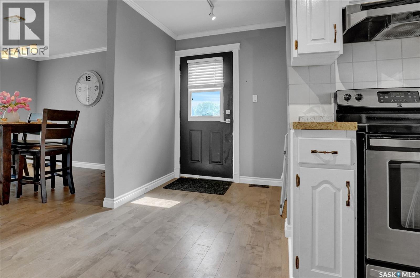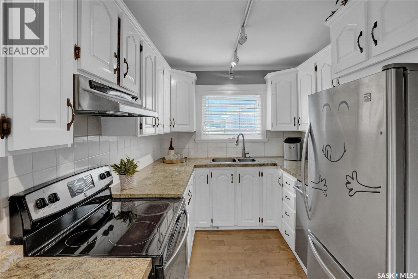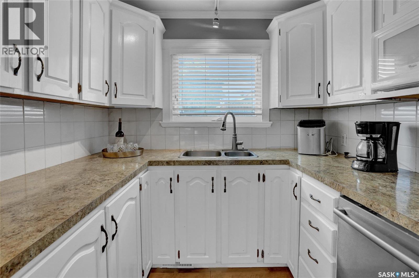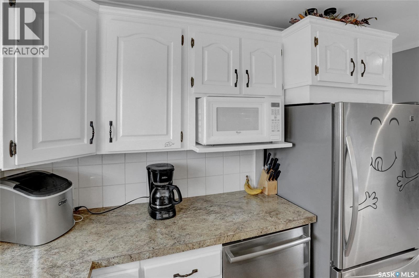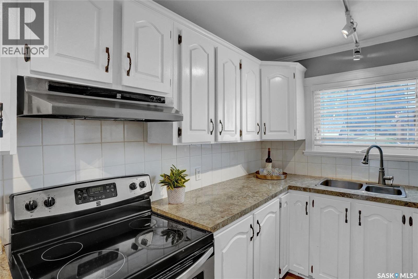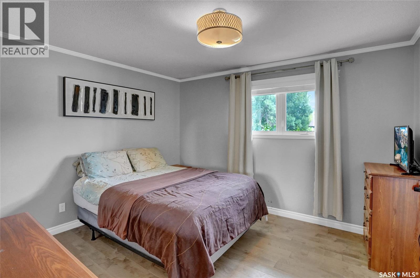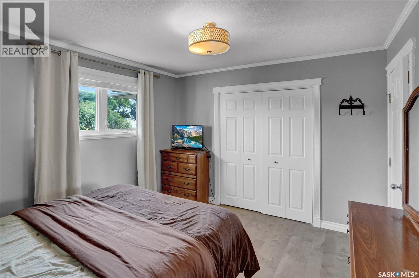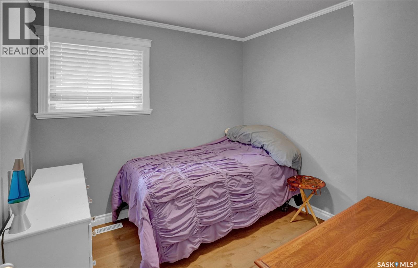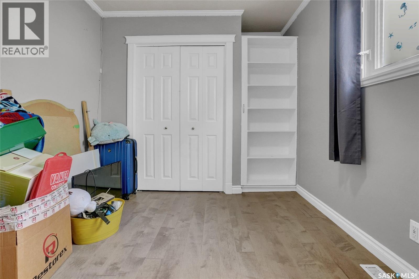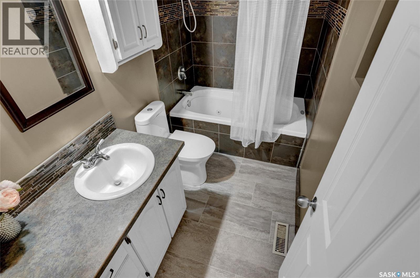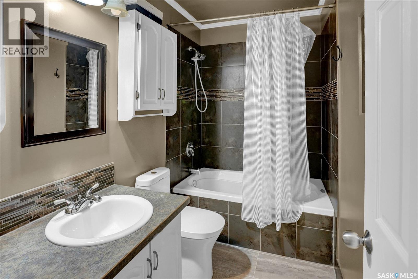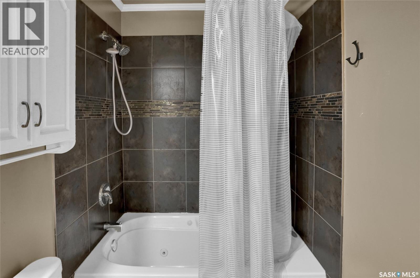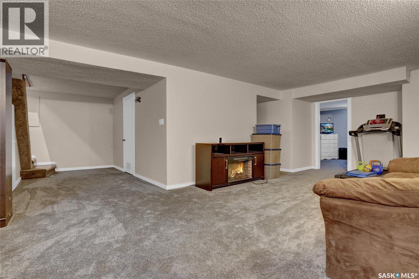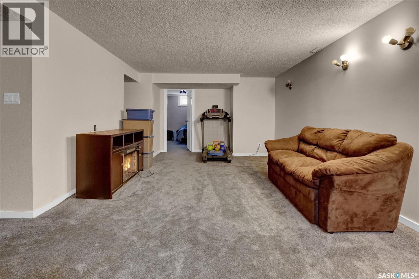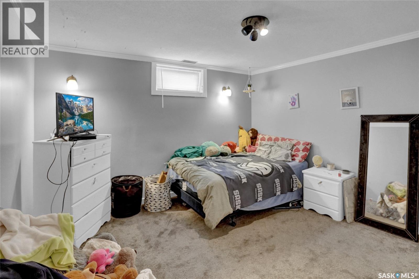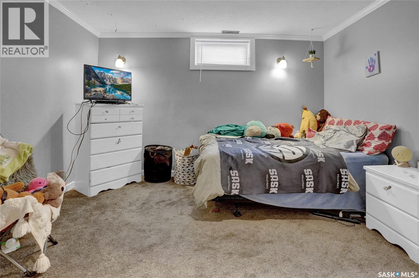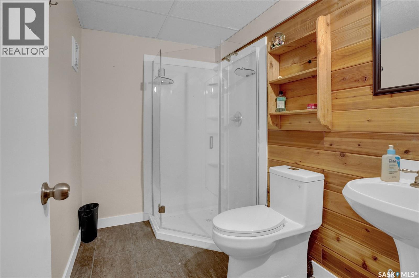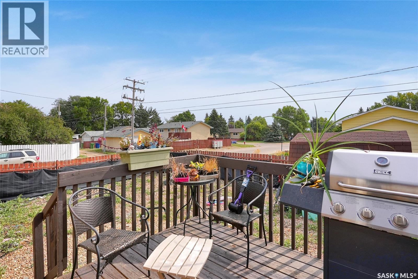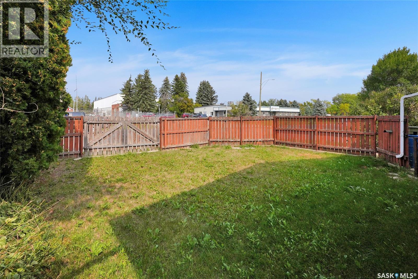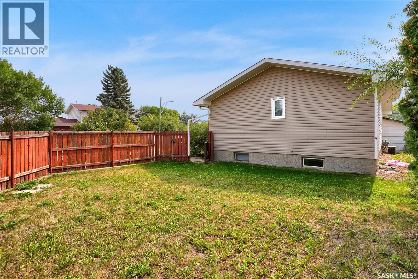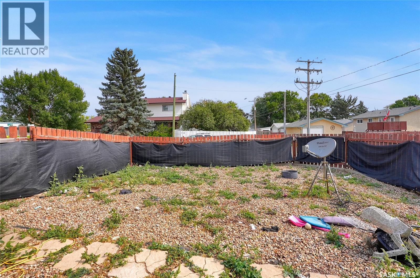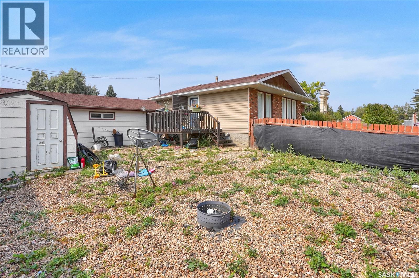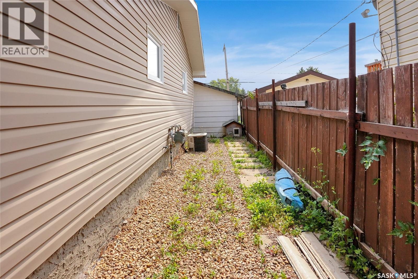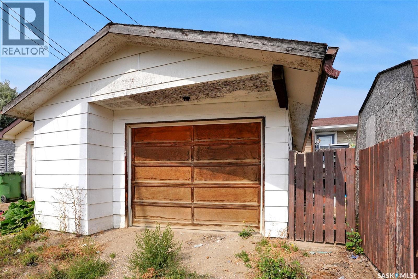750 15th Avenue Nw Moose Jaw, Saskatchewan S6H 7P6
$359,900
This charming family bungalow is a gem, nestled location across from a park that features a children's play area, baseball diamonds, and a recreational field. Its proximity to a school & walking paths makes it an ideal spot for families seeking a sense of community. Boasting updates throughout, ensuring a stylish living experience. The kitchen & bathrooms have been tastefully updated, along with updated flooring, baseboards, trims, doors, most windows & has crown moldings. These improvements contribute to the home's welcoming atmosphere. The floor plan offers ample space for the entire family. As you enter, you're greeted by a bright & spacious living room featuring vinyl plank flooring & elegant crown moldings. This inviting area seamlessly leads into the dining and kitchen spaces, where updates showcase a stylish backsplash, modern hardware, and white stained cabinetry are complemented by a pantry space for extra storage. The main floor is complete w/3 bedrooms. The primary bedroom includes a 2pc. ensuite, while a 4pc. bath completes this floor The lower level offers a generously sized family room, perfect for relaxing. Additionally, there is a 4th bedroom (window may not meet current fire code standards but was originally built as a bedroom) & an updated 3pc. bath. Ample storage space is another appealing feature of this level. Off the kitchen, you'll enjoy a south-facing deck that opens to a fenced yard. On the north side of the property, a 2nd fenced yard is ideal for entertaining friends & family, providing a lovely outdoor retreat. An oversized single det. garage w/off-street access adds convenience, ensuring you have of space for vehicle & storage. This bungalow is a find for any family looking to settle in a welcoming home. With its updates, layout, & fantastic location, it offers both comfort and convenience. CLICK ON THE MULTI MEDIA LINK FOR A FULL VISUAL TOUR & call for a personal tour. (id:41462)
Property Details
| MLS® Number | SK017548 |
| Property Type | Single Family |
| Neigbourhood | Palliser |
| Features | Treed, Corner Site, Lane, Rectangular |
| Structure | Deck, Patio(s) |
Building
| Bathroom Total | 3 |
| Bedrooms Total | 4 |
| Appliances | Refrigerator, Dishwasher, Garage Door Opener Remote(s), Hood Fan, Storage Shed, Stove |
| Architectural Style | Bungalow |
| Basement Development | Finished |
| Basement Type | Full (finished) |
| Constructed Date | 1975 |
| Cooling Type | Central Air Conditioning |
| Fireplace Fuel | Electric |
| Fireplace Present | Yes |
| Fireplace Type | Conventional |
| Heating Fuel | Natural Gas |
| Heating Type | Forced Air |
| Stories Total | 1 |
| Size Interior | 1,088 Ft2 |
| Type | House |
Parking
| Detached Garage | |
| Parking Space(s) | 1 |
Land
| Acreage | No |
| Fence Type | Fence |
| Landscape Features | Lawn |
| Size Frontage | 49 Ft ,6 In |
| Size Irregular | 5172.00 |
| Size Total | 5172 Sqft |
| Size Total Text | 5172 Sqft |
Rooms
| Level | Type | Length | Width | Dimensions |
|---|---|---|---|---|
| Basement | Family Room | 26 ft | 11 ft ,11 in | 26 ft x 11 ft ,11 in |
| Basement | Games Room | 13 ft ,7 in | 7 ft ,4 in | 13 ft ,7 in x 7 ft ,4 in |
| Basement | Bedroom | 12 ft ,3 in | 11 ft ,11 in | 12 ft ,3 in x 11 ft ,11 in |
| Basement | 3pc Bathroom | 7 ft ,7 in | 5 ft ,2 in | 7 ft ,7 in x 5 ft ,2 in |
| Basement | Laundry Room | 7 ft ,10 in | 6 ft | 7 ft ,10 in x 6 ft |
| Basement | Storage | 9 ft ,9 in | 9 ft | 9 ft ,9 in x 9 ft |
| Basement | Other | x x x | ||
| Main Level | Foyer | 4 ft | 3 ft | 4 ft x 3 ft |
| Main Level | Living Room | 15 ft ,2 in | 12 ft | 15 ft ,2 in x 12 ft |
| Main Level | Dining Room | 11 ft ,3 in | 9 ft ,5 in | 11 ft ,3 in x 9 ft ,5 in |
| Main Level | Kitchen | 10 ft ,5 in | 7 ft ,9 in | 10 ft ,5 in x 7 ft ,9 in |
| Main Level | Primary Bedroom | 12 ft ,1 in | 11 ft | 12 ft ,1 in x 11 ft |
| Main Level | 2pc Bathroom | 6 ft ,1 in | 4 ft | 6 ft ,1 in x 4 ft |
| Main Level | Bedroom | 10 ft ,4 in | 8 ft ,8 in | 10 ft ,4 in x 8 ft ,8 in |
| Main Level | Bedroom | 9 ft ,1 in | 8 ft ,7 in | 9 ft ,1 in x 8 ft ,7 in |
| Main Level | 4pc Bathroom | 8 ft ,7 in | 4 ft ,11 in | 8 ft ,7 in x 4 ft ,11 in |
Contact Us
Contact us for more information

Vicki Pantelopoulos
Salesperson
https://www.youtube.com/embed/WdfbCyLxDZs
https://vickirealty.com/
https://www.facebook.com/profile.php?id=61555284436806
https://twitter.com/vicki_realtor?lang=en
https://www.linkedin.com/in/vickirealtor/
https://www.instagram.com/vickiprealty/
150-361 Main Street North
Moose Jaw, Saskatchewan S6H 0W2
(306) 988-0080
(306) 988-0682
https://globaldirectrealty.com/

James Cudmore
Salesperson
2010 11th Avenue 7th Floor
Regina, Saskatchewan S4P 0J3



