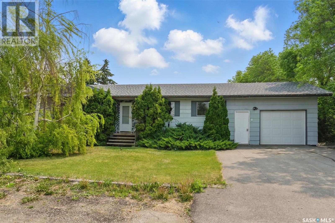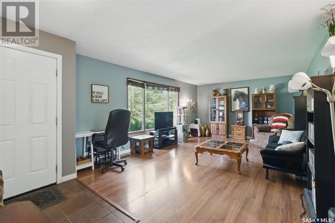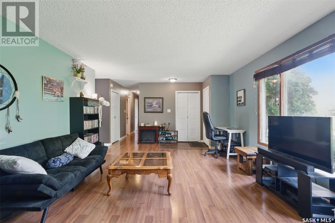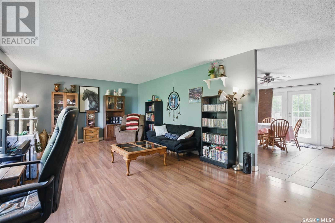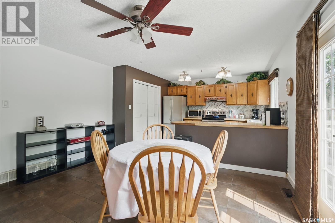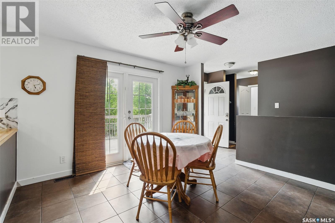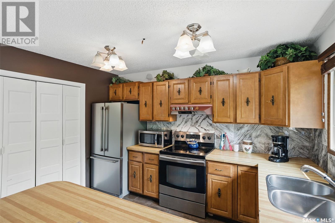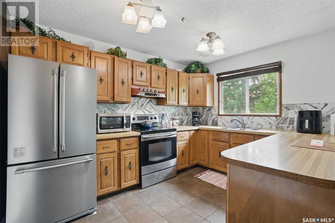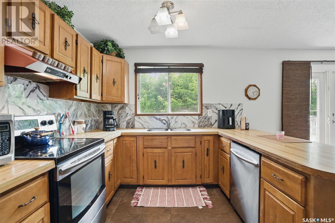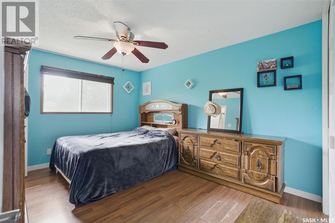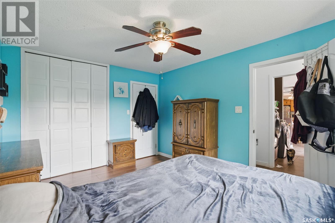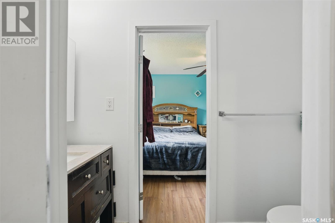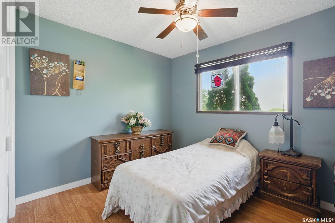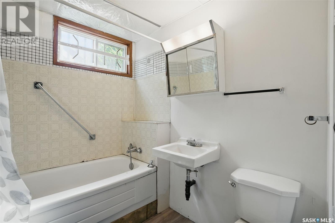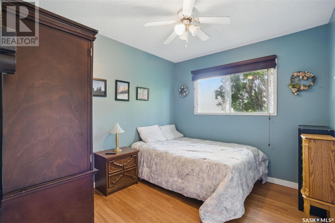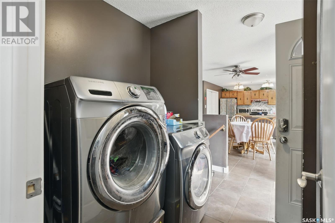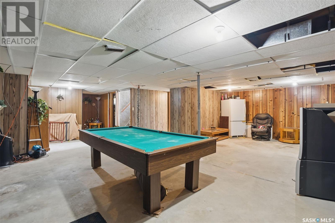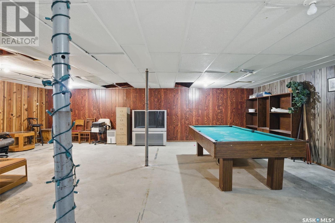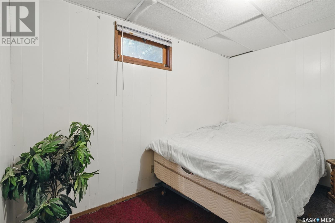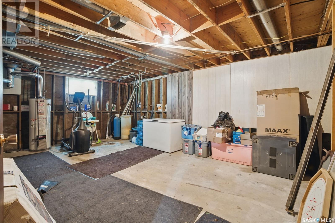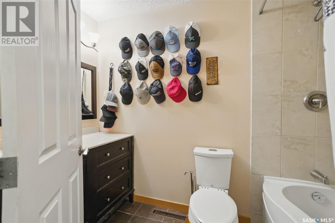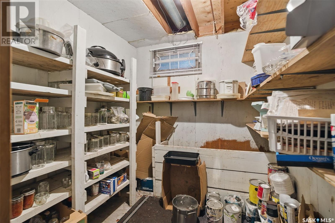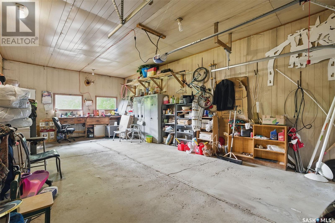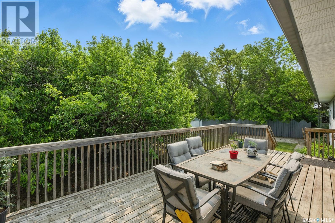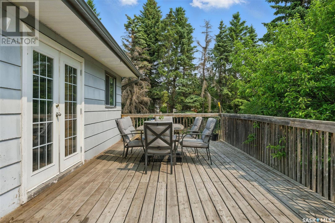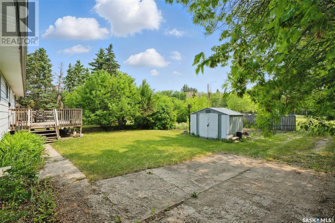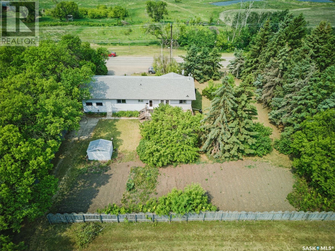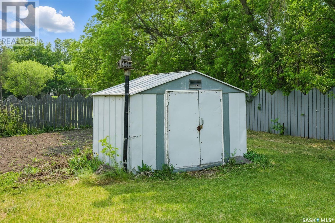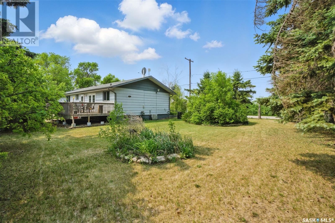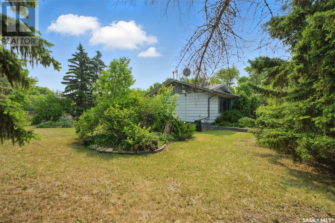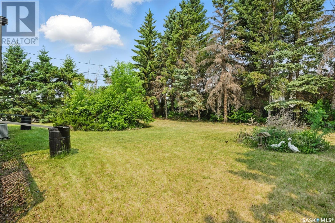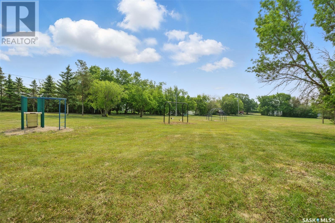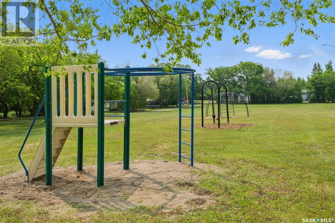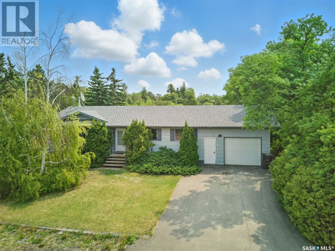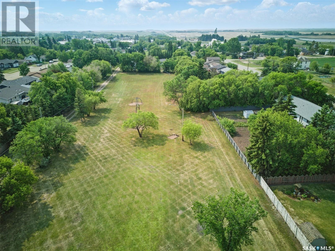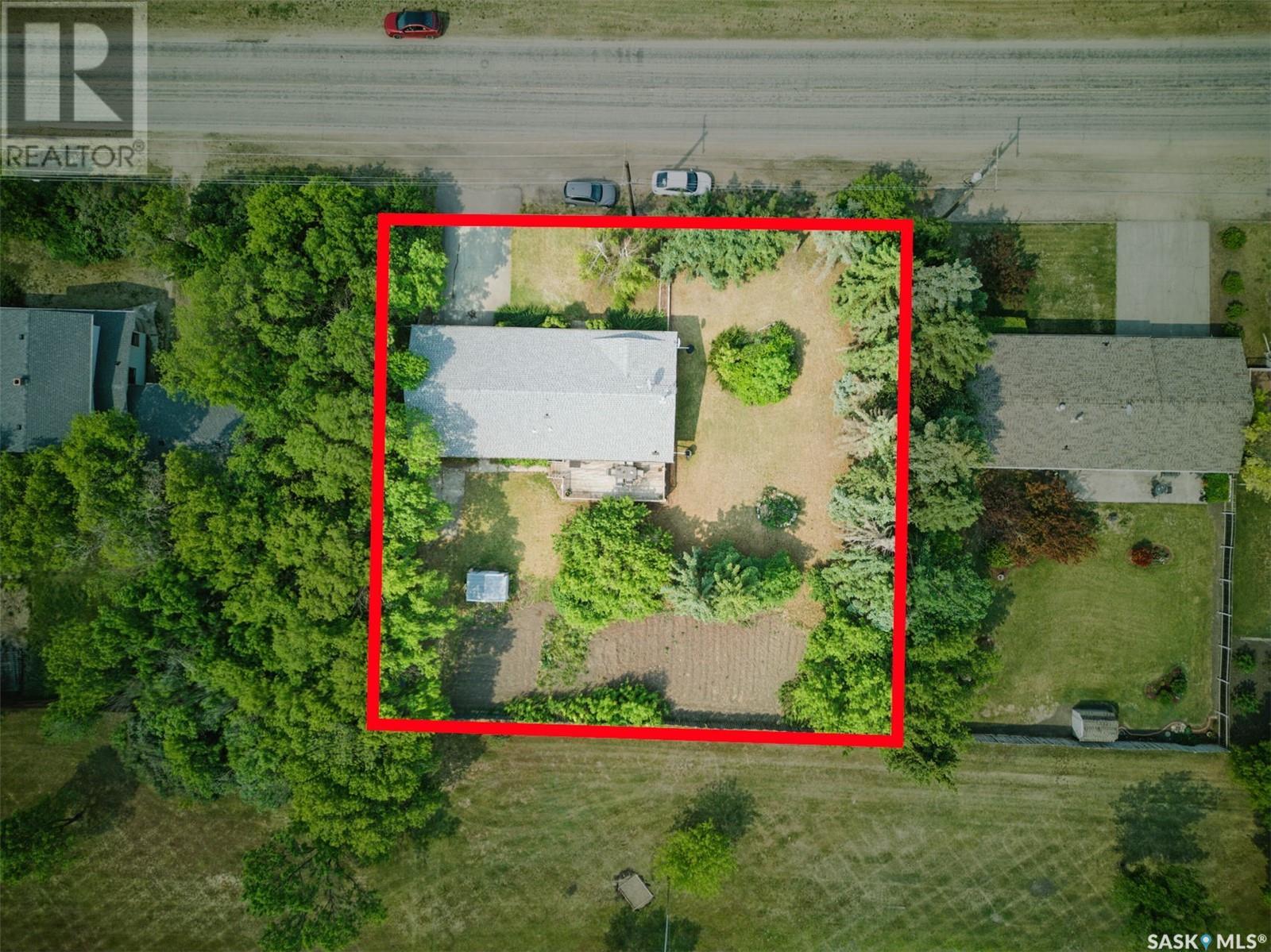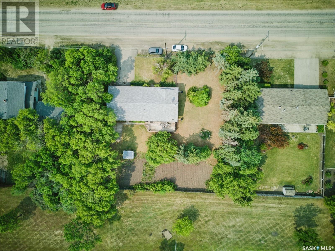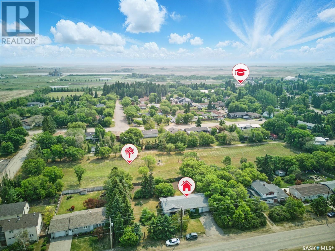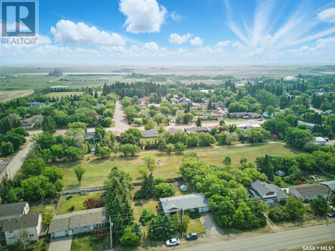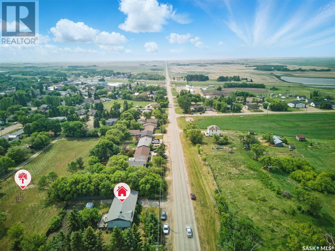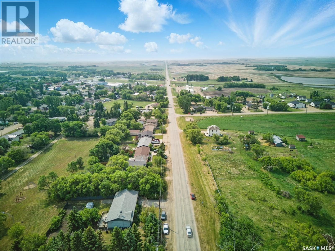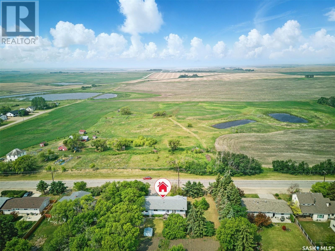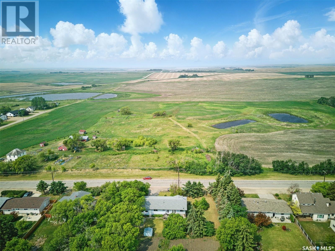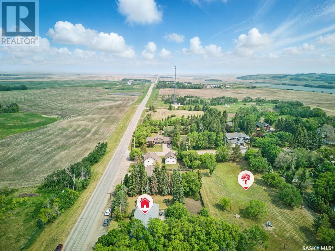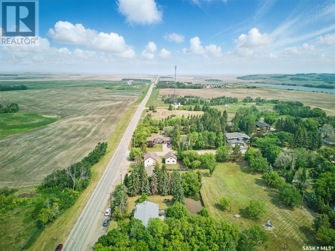745 Grid Road Bruno, Saskatchewan S0K 0S0
$249,900
745 Grid Road, Bruno, SK A rare find in one of Saskatchewan’s hottest small-town markets! This 1,288 sq ft bungalow sits on a huge 138’ x 110’ lot, backing directly onto a family-friendly park — perfect for kids to play and enjoy the outdoors. Built in 1978, the home offers 3 bedrooms on the main floor, plus a basement den that could easily be converted into a 4th bedroom. The lot size gives you room to expand, with plenty of space to build a detached garage or workshop in addition to the insulated, attached 1-car garage. Highlights: • Spacious layout with loads of potential • Basement is partially finished — ready for your ideas • direct park access and no rear neighbours • Massive backyard with mature trees • Insulated attached garage Located in Bruno, SK, this home offers a short drive to both Humboldt and Saskatoon, and is in prime proximity to the growing Jansen mine project, making it an ideal location for a growing family or first time Buyer. Homes in Bruno are moving quickly — don’t miss your shot at this one! (id:41462)
Property Details
| MLS® Number | SK009131 |
| Property Type | Single Family |
| Features | Double Width Or More Driveway |
Building
| Bathroom Total | 2 |
| Bedrooms Total | 3 |
| Appliances | Washer, Refrigerator, Dishwasher, Dryer, Stove |
| Architectural Style | Bungalow |
| Basement Development | Partially Finished |
| Basement Type | Full (partially Finished) |
| Constructed Date | 1978 |
| Cooling Type | Central Air Conditioning |
| Heating Fuel | Natural Gas |
| Heating Type | Forced Air |
| Stories Total | 1 |
| Size Interior | 1,288 Ft2 |
| Type | House |
Parking
| Parking Space(s) | 2 |
Land
| Acreage | No |
| Size Frontage | 138 Ft |
| Size Irregular | 138x110 |
| Size Total Text | 138x110 |
Rooms
| Level | Type | Length | Width | Dimensions |
|---|---|---|---|---|
| Main Level | 4pc Bathroom | 5 ft | 5 ft x Measurements not available | |
| Main Level | 2pc Bathroom | 3'5 x 7'7 | ||
| Main Level | Kitchen | 11'11 x 9'1 | ||
| Main Level | Dining Room | 12'4 x 13'9 | ||
| Main Level | Living Room | 13'6 x 19'3 | ||
| Main Level | Bedroom | 9' x 10'2 | ||
| Main Level | Bedroom | 10 ft | 10 ft | 10 ft x 10 ft |
| Main Level | Bedroom | 13'6 x 10'10 | ||
| Main Level | Laundry Room | 5'4 x 7'7 |
Contact Us
Contact us for more information
Tristan Hering
Salesperson
#211 - 220 20th St W
Saskatoon, Saskatchewan S7M 0W9



