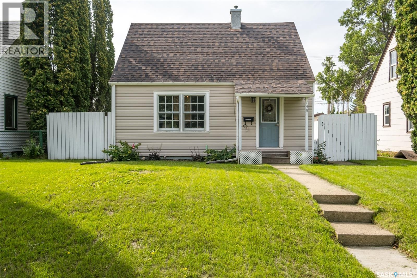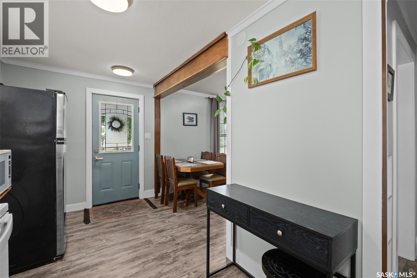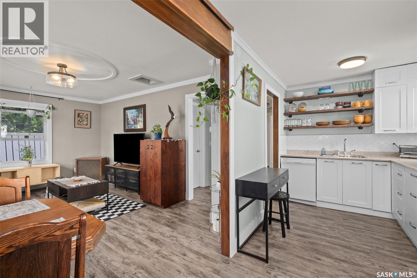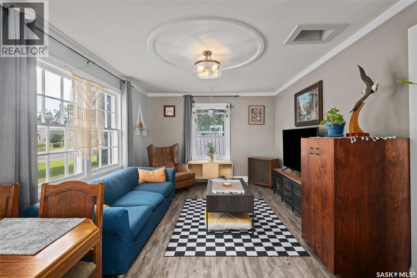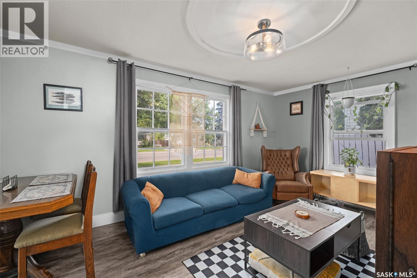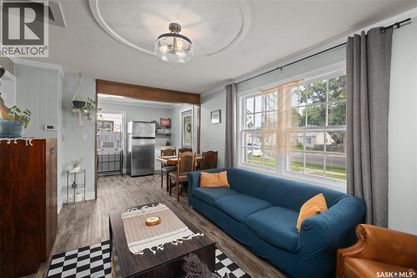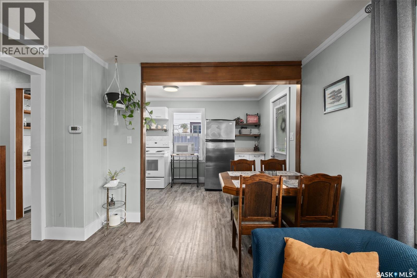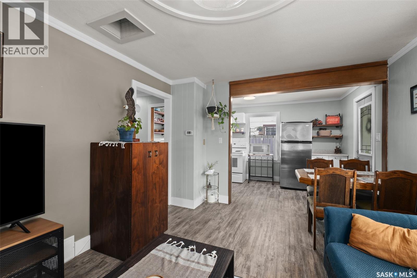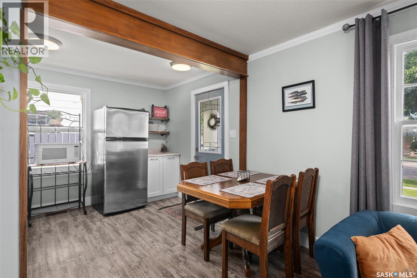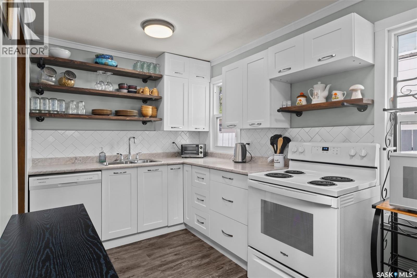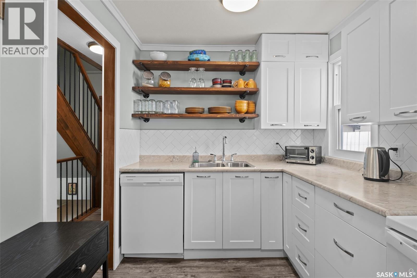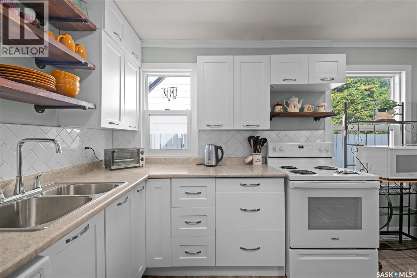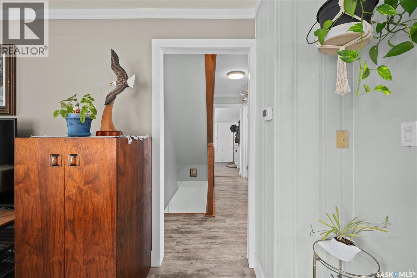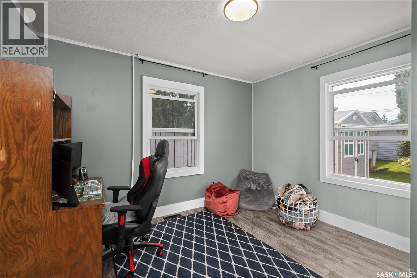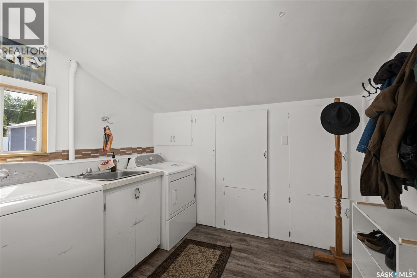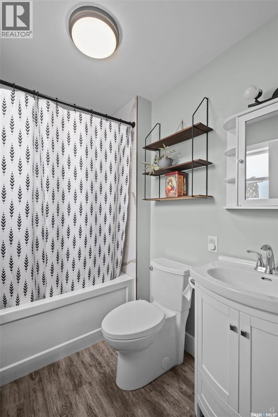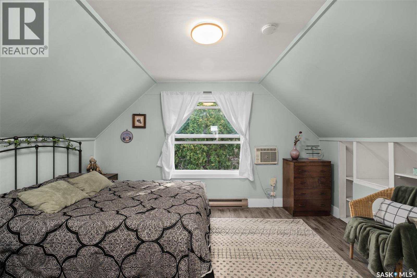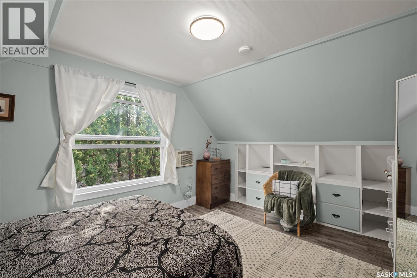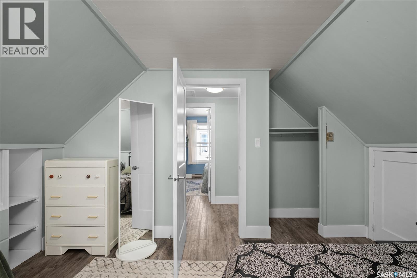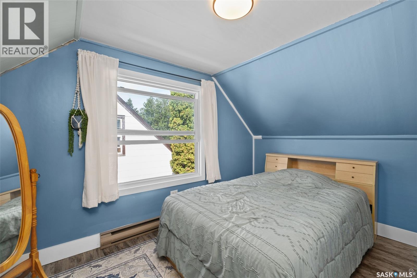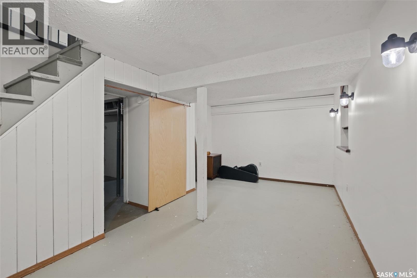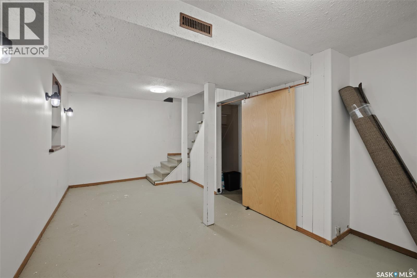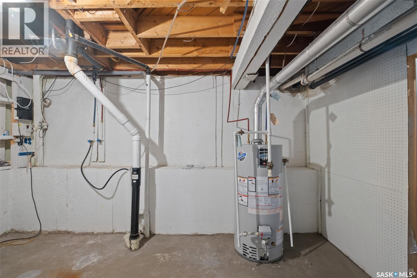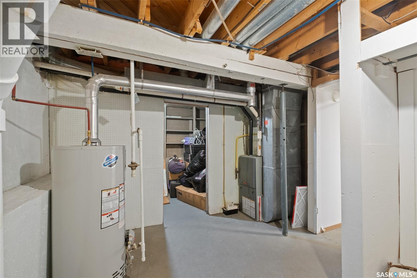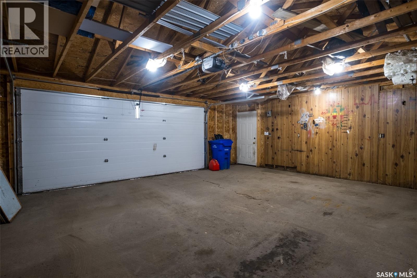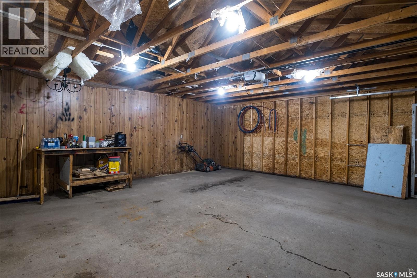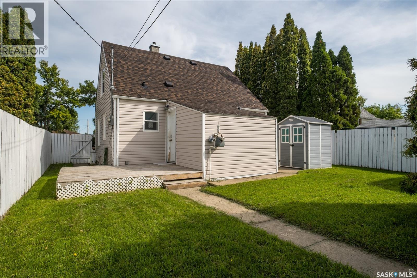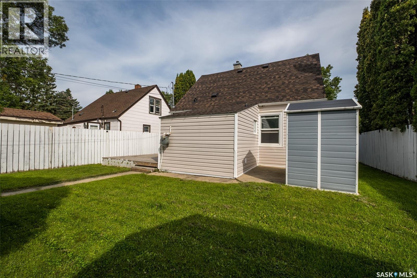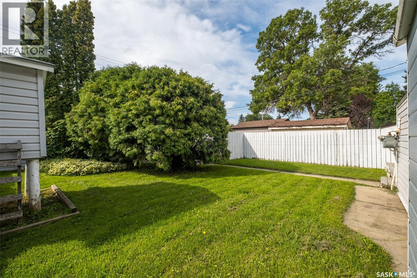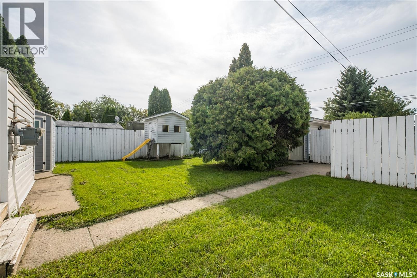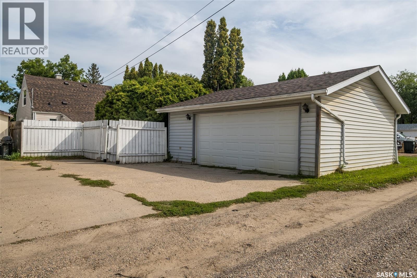745 4th Street E Prince Albert, Saskatchewan S6V 0K4
$225,000
Charming and well maintained 3 bedroom home with a double detached garage. The main floor features a bright living room with large windows, an updated kitchen with white cabinetry and open wood shelving, an updated 4 piece bathroom and a convenient laundry room. Upstairs you will find two comfortable bedrooms with plenty of natural light. The finished basement offers a cozy family room and a utility room with extra storage space. Enjoy a fully fenced yard with mature trees and shrubs, a well maintained lawn and a deck that is perfect for relaxing or barbecuing. The 2 car detached garage adds great value, offering sheltered parking and extra room for tools or storage. Additional features include newer windows and new shingles in 2023 adding peace of mind. This home offers great value with easy access to the Rotary Trail, schools, parks and the nearby shops and services at Cornerstone Shopping Centre. If you are looking for a thoughtfully cared for home with everything you need close by, this could be the one. Don't miss out, act now! (id:41462)
Property Details
| MLS® Number | SK016776 |
| Property Type | Single Family |
| Neigbourhood | East Flat |
| Features | Treed, Rectangular |
| Structure | Deck |
Building
| Bathroom Total | 1 |
| Bedrooms Total | 3 |
| Appliances | Washer, Refrigerator, Dishwasher, Dryer, Window Coverings, Garage Door Opener Remote(s), Play Structure, Storage Shed, Stove |
| Basement Development | Finished |
| Basement Type | Full (finished) |
| Constructed Date | 1947 |
| Cooling Type | Wall Unit |
| Heating Fuel | Natural Gas |
| Heating Type | Forced Air |
| Stories Total | 2 |
| Size Interior | 918 Ft2 |
| Type | House |
Parking
| Detached Garage | |
| Parking Pad | |
| Parking Space(s) | 4 |
Land
| Acreage | No |
| Fence Type | Fence |
| Landscape Features | Lawn |
| Size Frontage | 41 Ft ,7 In |
| Size Irregular | 5427.96 |
| Size Total | 5427.96 Sqft |
| Size Total Text | 5427.96 Sqft |
Rooms
| Level | Type | Length | Width | Dimensions |
|---|---|---|---|---|
| Second Level | Primary Bedroom | 12 ft ,6 in | 13 ft ,7 in | 12 ft ,6 in x 13 ft ,7 in |
| Second Level | Bedroom | 10 ft ,5 in | 14 ft ,4 in | 10 ft ,5 in x 14 ft ,4 in |
| Basement | Family Room | 11 ft ,1 in | 20 ft | 11 ft ,1 in x 20 ft |
| Basement | Other | 10 ft | 14 ft ,5 in | 10 ft x 14 ft ,5 in |
| Main Level | Living Room | 11 ft ,3 in | 16 ft ,5 in | 11 ft ,3 in x 16 ft ,5 in |
| Main Level | Kitchen | 7 ft ,3 in | 16 ft ,8 in | 7 ft ,3 in x 16 ft ,8 in |
| Main Level | Laundry Room | 9 ft ,2 in | 7 ft ,6 in | 9 ft ,2 in x 7 ft ,6 in |
| Main Level | 4pc Bathroom | 7 ft ,2 in | 5 ft ,5 in | 7 ft ,2 in x 5 ft ,5 in |
| Main Level | Bedroom | 11 ft ,2 in | 10 ft ,5 in | 11 ft ,2 in x 10 ft ,5 in |
Contact Us
Contact us for more information

Adam Schmalz
Associate Broker
2730a 2nd Avenue West
Prince Albert, Saskatchewan S6V 5E6



