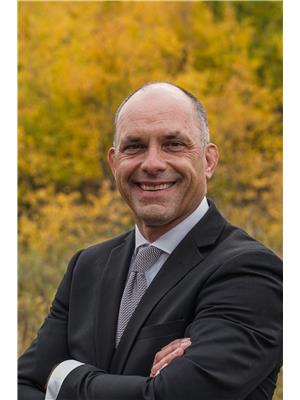743 Kloppenburg Court Saskatoon, Saskatchewan S7W 0P2
$749,900
This is a gorgeous home in Evergreen that was custom built to be wheelchair friendly and make handicapped living easier and more enjoyable. The front entry is spacious, has tile flooring and door #1 that leads to the den overlooking the front yard, door#2 leads into the elevator that makes stops on this floor, garage level and the basement, door#3 leads into the oversized double attached, insulated, finished, painted and heated garage. The kitchen has dark wood cabinets, ceramic tile floor, stainless steel dishwasher and fridge with ice and water cooler, plenty of pantry space, a built-in oven with side opening door and a slide out roaster tray underneath, stove top flush mounted in the island which has a slide out spice rack, a canned goods rack, a vegi-washing sink and the island has 26" of knee clearance all across. Dining room has surround sound speakers and laminate flooring that runs into the living room where there is a cozy gas fireplace and TV brackets above ready for movie night. The master bedroom has 2 double wide closets, a QUART Healthcare Airbed, ceiling track and mechanical lift above the bed, another adjustable bed and laminate flooring. The 3pce ensuite has surround sound, vanity with sink and a separate makeup vanity, water closet, towel closet and a roll-in 72"W x 42"D shower all in ceramic tile floor and walls. Main level also has 4pce bath with jacuzzi tub, tile floor and wall mount TV, another bedroom with double closet and floating shelf, and the laundry closet with tile floor and washer/dryer included and storage shelf. Basement has a fitness room with adjustable exercise table, a large family room, a bedroom with adjustable bed and TV bracket, another bedroom with a walkin closet, a 4pce bathroom and the utility room. The deck is composite floor with aluminum rails and a chair lift to take you to the concrete patio below, yard fenced in PVC. House has an emergency power generator, triple concrete drive, lowered light switches & more! (id:41462)
Property Details
| MLS® Number | SK012120 |
| Property Type | Single Family |
| Neigbourhood | Evergreen |
| Features | Treed, Irregular Lot Size, Elevator, Wheelchair Access, Sump Pump |
| Structure | Deck, Patio(s) |
Building
| Bathroom Total | 3 |
| Bedrooms Total | 4 |
| Appliances | Washer, Refrigerator, Dishwasher, Dryer, Microwave, Alarm System, Oven - Built-in, Window Coverings, Garage Door Opener Remote(s), Central Vacuum - Roughed In, Stove |
| Architectural Style | Bungalow |
| Basement Development | Finished |
| Basement Type | Full (finished) |
| Constructed Date | 2014 |
| Cooling Type | Central Air Conditioning, Air Exchanger |
| Fire Protection | Alarm System |
| Fireplace Fuel | Gas |
| Fireplace Present | Yes |
| Fireplace Type | Conventional |
| Heating Fuel | Natural Gas |
| Heating Type | Forced Air |
| Stories Total | 1 |
| Size Interior | 1,478 Ft2 |
| Type | House |
Parking
| Attached Garage | |
| Parking Pad | |
| Heated Garage | |
| Parking Space(s) | 5 |
Land
| Acreage | No |
| Fence Type | Fence |
| Landscape Features | Lawn, Underground Sprinkler |
| Size Frontage | 56 Ft |
| Size Irregular | 6666.00 |
| Size Total | 6666 Sqft |
| Size Total Text | 6666 Sqft |
Rooms
| Level | Type | Length | Width | Dimensions |
|---|---|---|---|---|
| Basement | Games Room | 18 ft | 9 ft | 18 ft x 9 ft |
| Basement | Family Room | 26 ft | 13 ft | 26 ft x 13 ft |
| Basement | Bedroom | 14 ft | 12 ft | 14 ft x 12 ft |
| Basement | 4pc Bathroom | 9 ft | 9 ft | 9 ft x 9 ft |
| Basement | Bedroom | 14 ft | 14 ft | 14 ft x 14 ft |
| Basement | Other | 15 ft | 10 ft | 15 ft x 10 ft |
| Main Level | Kitchen | 16 ft | 12 ft | 16 ft x 12 ft |
| Main Level | Dining Room | 16 ft | 8 ft | 16 ft x 8 ft |
| Main Level | Living Room | 16 ft | 10 ft | 16 ft x 10 ft |
| Main Level | Bedroom | 9 ft | 11 ft | 9 ft x 11 ft |
| Main Level | 4pc Bathroom | 8 ft | 8 ft | 8 ft x 8 ft |
| Main Level | Laundry Room | 5 ft | 5 ft | 5 ft x 5 ft |
| Main Level | Den | 11 ft | 9 ft | 11 ft x 9 ft |
| Main Level | Primary Bedroom | 13 ft | 14 ft | 13 ft x 14 ft |
| Main Level | 3pc Ensuite Bath | 8 ft | 10 ft | 8 ft x 10 ft |
Contact Us
Contact us for more information

Grant Ostapowich
Salesperson
310 Wellman Lane - #210
Saskatoon, Saskatchewan S7T 0J1




















































