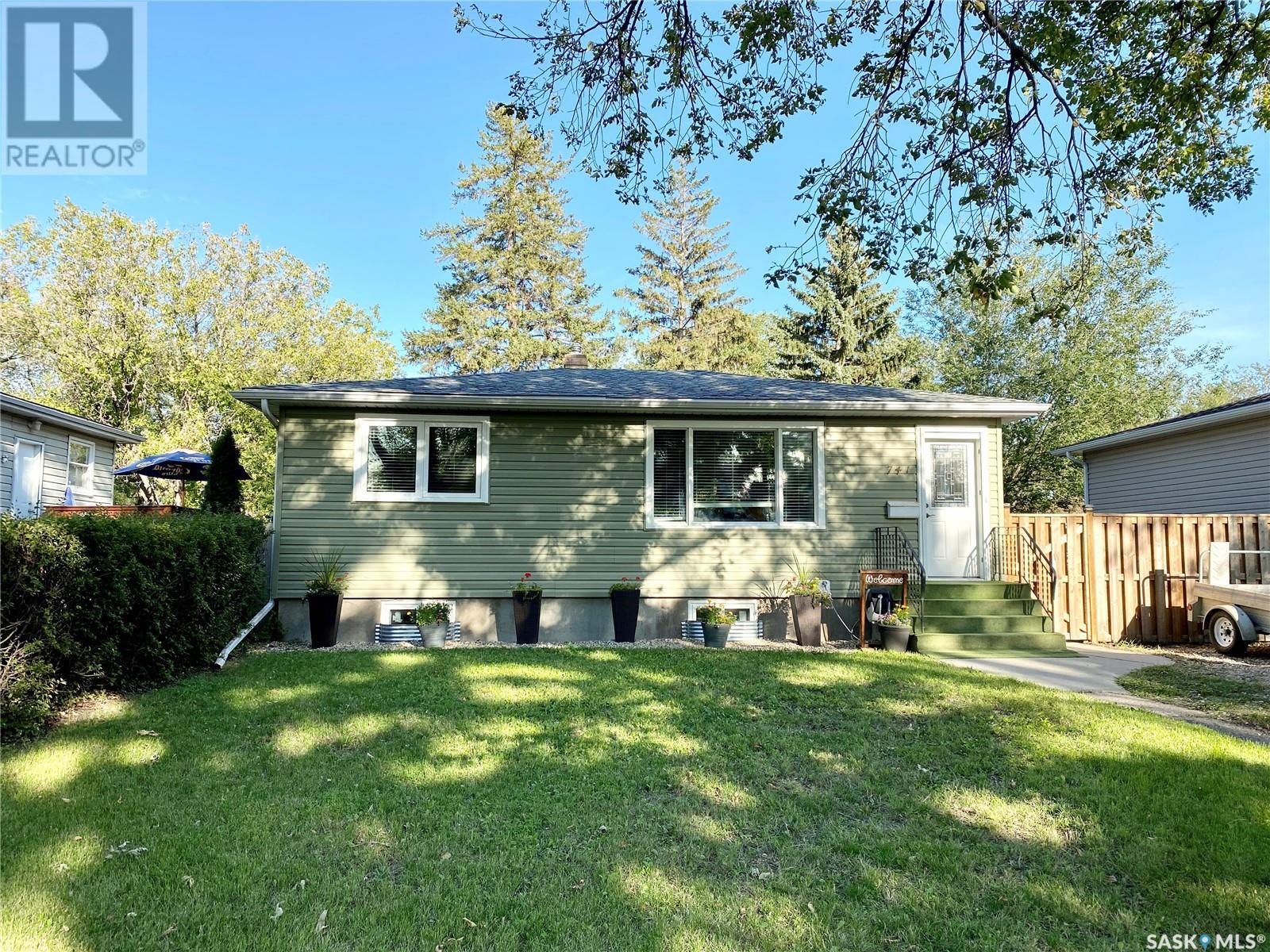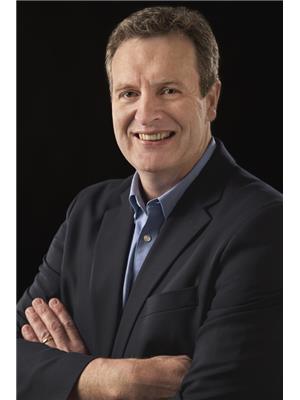3 Bedroom
2 Bathroom
768 ft2
Bungalow
Fireplace
Central Air Conditioning
Forced Air
Lawn
$268,900
Looking for a great place to live? Come see 741 Royal Street. Located in a beautiful quiet area with several parks close by to visit. The house has seen many major updates over the years. Renovated main floor with an open concept. 2 bedrooms, 1 bath (updated in 2018), new flooring and paint (2020), new windows(2015). The kitchen has new cabinets and countertops(2017). The basement was developed in 2019/20 and has a large rec room, bedroom and bathroom. The back yard has lots of room for your family to play and grow. It includes 3 sheds and is fenced. Lots of room for a garage to be built in the future. Other features - updated electrical (2018) and central air(2022), smart thermostat, see attachments for additional information. Make an appointment to come see your future house. (id:41462)
Property Details
|
MLS® Number |
SK007760 |
|
Property Type |
Single Family |
|
Neigbourhood |
Rosemont |
|
Features |
Treed, Lane, Rectangular, Sump Pump |
Building
|
Bathroom Total |
2 |
|
Bedrooms Total |
3 |
|
Appliances |
Washer, Refrigerator, Dishwasher, Dryer, Microwave, Window Coverings, Storage Shed, Stove |
|
Architectural Style |
Bungalow |
|
Basement Development |
Finished |
|
Basement Type |
Full (finished) |
|
Constructed Date |
1956 |
|
Cooling Type |
Central Air Conditioning |
|
Fireplace Fuel |
Electric |
|
Fireplace Present |
Yes |
|
Fireplace Type |
Conventional |
|
Heating Fuel |
Natural Gas |
|
Heating Type |
Forced Air |
|
Stories Total |
1 |
|
Size Interior |
768 Ft2 |
|
Type |
House |
Parking
|
None | |
|
Gravel | |
|
Parking Space(s) |
2 |
Land
|
Acreage |
No |
|
Fence Type |
Fence |
|
Landscape Features |
Lawn |
|
Size Irregular |
6250.00 |
|
Size Total |
6250 Sqft |
|
Size Total Text |
6250 Sqft |
Rooms
| Level | Type | Length | Width | Dimensions |
|---|
|
Basement |
Other |
10 ft |
24 ft |
10 ft x 24 ft |
|
Basement |
Bedroom |
7 ft |
10 ft |
7 ft x 10 ft |
|
Basement |
3pc Bathroom | | |
Measurements not available |
|
Main Level |
Kitchen |
11 ft ,1 in |
12 ft ,4 in |
11 ft ,1 in x 12 ft ,4 in |
|
Main Level |
Living Room |
10 ft ,5 in |
16 ft ,1 in |
10 ft ,5 in x 16 ft ,1 in |
|
Main Level |
Bedroom |
8 ft ,10 in |
10 ft ,8 in |
8 ft ,10 in x 10 ft ,8 in |
|
Main Level |
Bedroom |
10 ft ,6 in |
11 ft ,3 in |
10 ft ,6 in x 11 ft ,3 in |
|
Main Level |
4pc Bathroom | | |
Measurements not available |

























