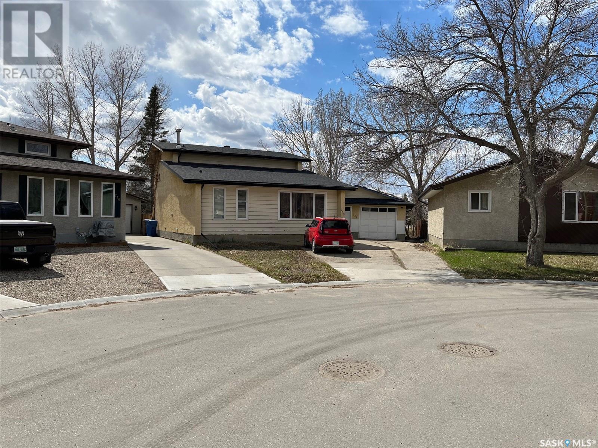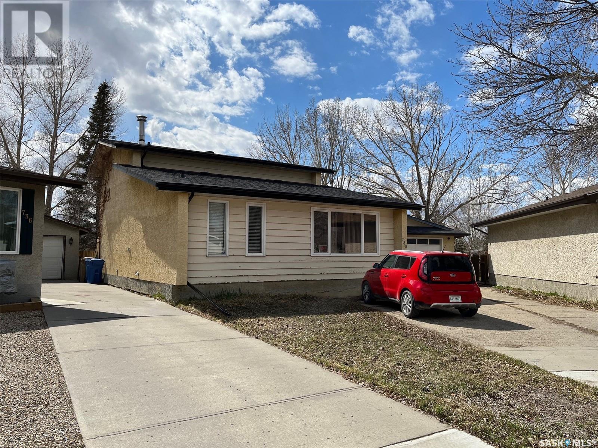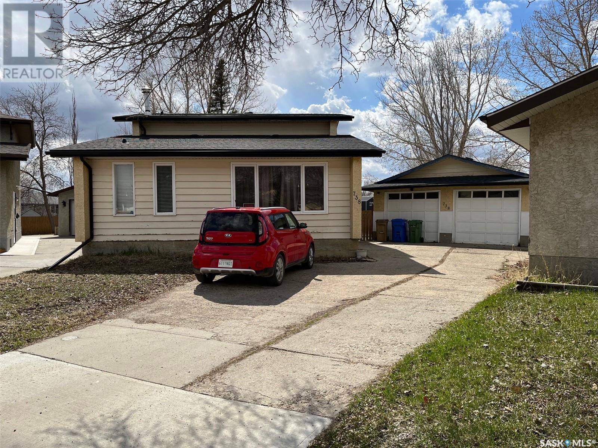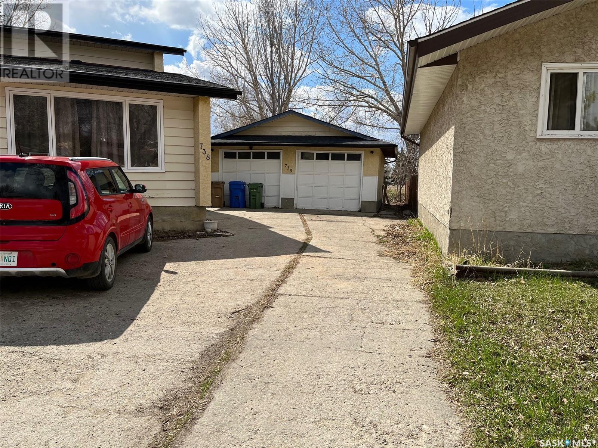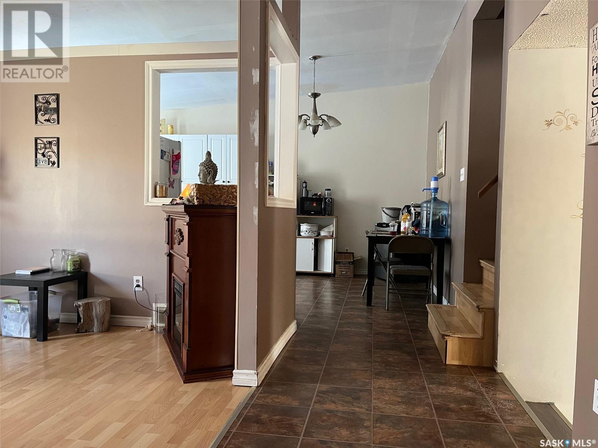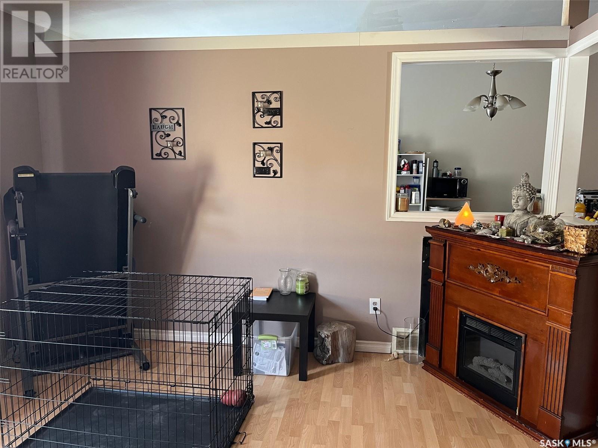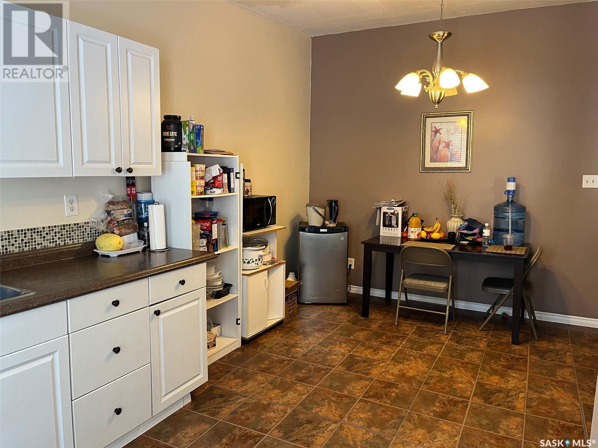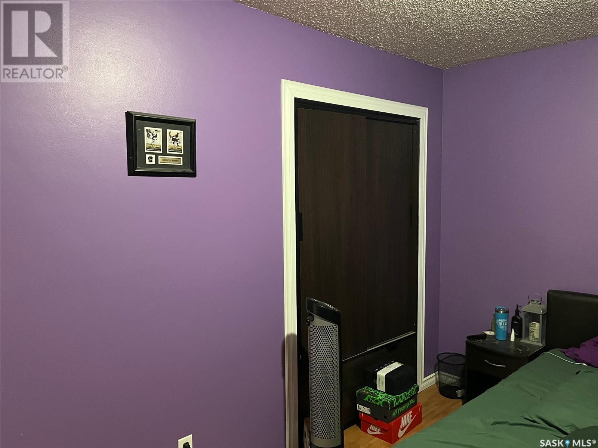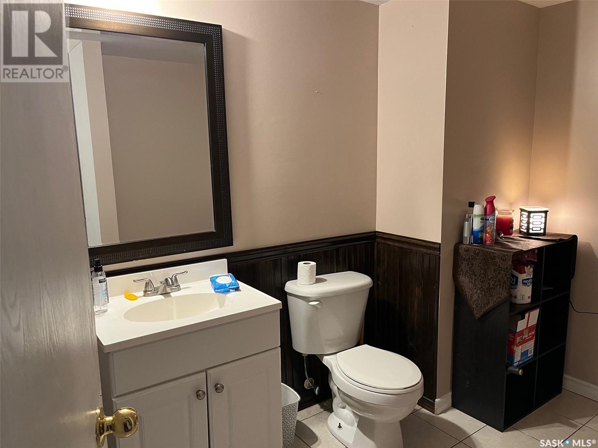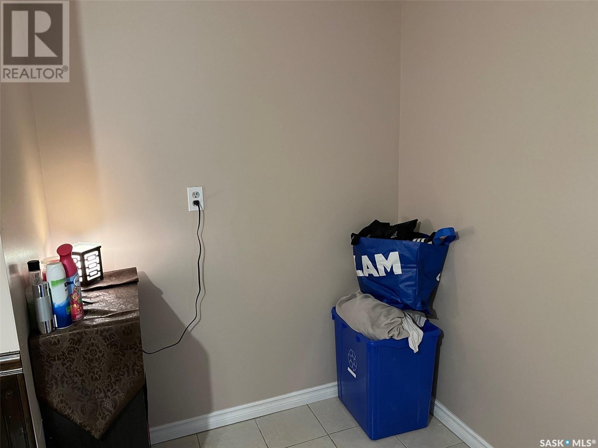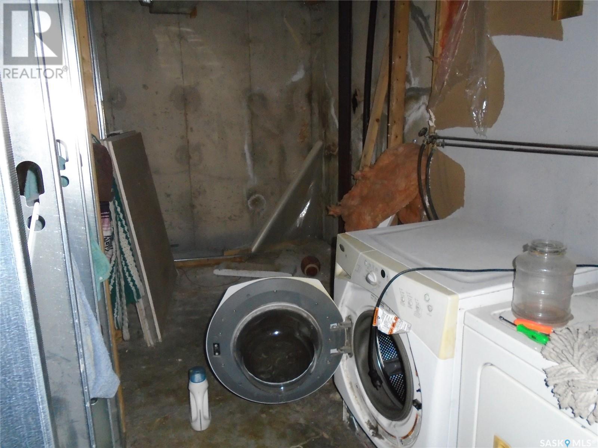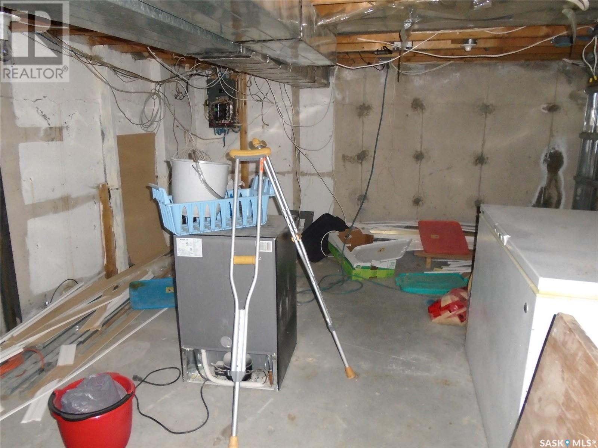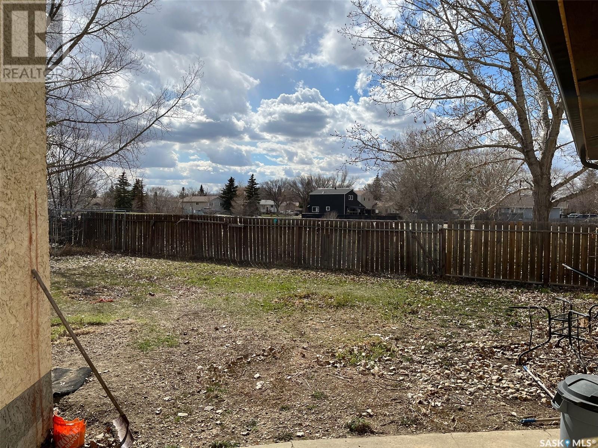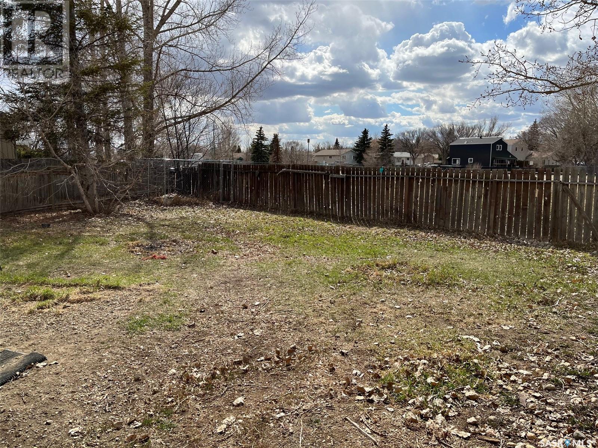738 Bard Crescent N Regina, Saskatchewan S4X 2K5
4 Bedroom
2 Bathroom
1,624 ft2
2 Level
Forced Air
$283,000
Opportunity! House located in the corner of the crescent. Upon entry is a large living room, kitchen and dining area. Going upstairs is 3 bedrooms and a 4pc bath. Going downstairs is another large living room, bedroom and 2pc bath. Going downstairs further is the laundry area. Basement is partially finished. Outside of the house is a long driveway that leads to 2 car detached garage. The garage is of good size. Large back yard space. (id:41462)
Property Details
| MLS® Number | SK999476 |
| Property Type | Single Family |
| Neigbourhood | McCarthy Park |
| Features | Irregular Lot Size |
Building
| Bathroom Total | 2 |
| Bedrooms Total | 4 |
| Architectural Style | 2 Level |
| Basement Development | Unfinished |
| Basement Type | Full (unfinished) |
| Constructed Date | 1979 |
| Heating Fuel | Natural Gas |
| Heating Type | Forced Air |
| Stories Total | 2 |
| Size Interior | 1,624 Ft2 |
| Type | House |
Parking
| Detached Garage | |
| Parking Space(s) | 5 |
Land
| Acreage | No |
| Fence Type | Partially Fenced |
| Size Irregular | 6547.00 |
| Size Total | 6547 Sqft |
| Size Total Text | 6547 Sqft |
Rooms
| Level | Type | Length | Width | Dimensions |
|---|---|---|---|---|
| Second Level | Bedroom | 13 ft ,1 in | 9 ft ,3 in | 13 ft ,1 in x 9 ft ,3 in |
| Second Level | Bedroom | 13 ft | 10 ft ,2 in | 13 ft x 10 ft ,2 in |
| Second Level | Bedroom | 13 ft ,1 in | 10 ft ,2 in | 13 ft ,1 in x 10 ft ,2 in |
| Second Level | 4pc Bathroom | 9 ft ,6 in | 6 ft | 9 ft ,6 in x 6 ft |
| Third Level | Living Room | 13 ft ,3 in | 16 ft ,11 in | 13 ft ,3 in x 16 ft ,11 in |
| Third Level | Bedroom | 9 ft | 10 ft | 9 ft x 10 ft |
| Third Level | 2pc Bathroom | 7 ft ,2 in | 9 ft ,7 in | 7 ft ,2 in x 9 ft ,7 in |
| Basement | Other | x x x | ||
| Main Level | Living Room | 15 ft ,3 in | 12 ft ,8 in | 15 ft ,3 in x 12 ft ,8 in |
| Main Level | Kitchen | 11 ft ,3 in | 17 ft ,6 in | 11 ft ,3 in x 17 ft ,6 in |
Contact Us
Contact us for more information
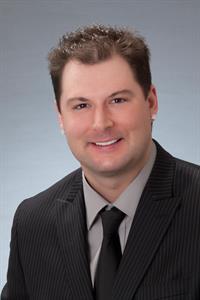
Paul Kutarna
Salesperson
Sutton Group - Results Realty
3904 B Gordon Road
Regina, Saskatchewan S4S 6Y3
3904 B Gordon Road
Regina, Saskatchewan S4S 6Y3



