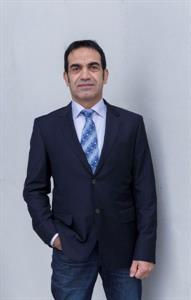736 I Avenue S Saskatoon, Saskatchewan S7M 1Y9
3 Bedroom
2 Bathroom
920 ft2
Bungalow
Forced Air
$285,000
This bungalow sets on a double lot in desirable King George neighborhood located just a 5 minutes walk from the Saskatchewan river and Victoria park. It is a good attractive option for both investors and first-time home buyers. Main floor features an Open-concept living room and kitchen, two bedrooms, and a full bathroom. The basement features a bedroom and bathroom, laundry room with plenty of space remaining for future development to suit your needs the expansive yard include s a double-car garage, patio and a big work shop (id:41462)
Property Details
| MLS® Number | SK015369 |
| Property Type | Single Family |
| Neigbourhood | King George |
Building
| Bathroom Total | 2 |
| Bedrooms Total | 3 |
| Appliances | Washer, Refrigerator, Dryer, Stove |
| Architectural Style | Bungalow |
| Basement Type | Full |
| Constructed Date | 1946 |
| Heating Type | Forced Air |
| Stories Total | 1 |
| Size Interior | 920 Ft2 |
| Type | House |
Parking
| Detached Garage | |
| Parking Space(s) | 1 |
Land
| Acreage | No |
| Size Frontage | 64 Ft |
| Size Irregular | 7680.00 |
| Size Total | 7680 Sqft |
| Size Total Text | 7680 Sqft |
Rooms
| Level | Type | Length | Width | Dimensions |
|---|---|---|---|---|
| Basement | Family Room | 31 ft | 9 ft ,6 in | 31 ft x 9 ft ,6 in |
| Basement | Bedroom | 11 ft | 10 ft | 11 ft x 10 ft |
| Basement | 3pc Bathroom | 6 ft ,5 in | 5 ft | 6 ft ,5 in x 5 ft |
| Basement | Other | 8 ft | 7 ft | 8 ft x 7 ft |
| Basement | Laundry Room | 14 ft | 7 ft | 14 ft x 7 ft |
| Main Level | Living Room | 19 ft ,6 in | 13 ft ,7 in | 19 ft ,6 in x 13 ft ,7 in |
| Main Level | Kitchen | 13 ft ,7 in | 12 ft | 13 ft ,7 in x 12 ft |
| Main Level | Bedroom | 13 ft ,2 in | 11 ft | 13 ft ,2 in x 11 ft |
| Main Level | Bedroom | 11 ft ,4 in | 11 ft | 11 ft ,4 in x 11 ft |
| Main Level | 4pc Bathroom | 7 ft | 5 ft | 7 ft x 5 ft |
| Main Level | Enclosed Porch | 8 ft | 6 ft | 8 ft x 6 ft |
Contact Us
Contact us for more information

Salim Niazi
Salesperson
Coldwell Banker Signature
200-301 1st Avenue North
Saskatoon, Saskatchewan S7K 1X5
200-301 1st Avenue North
Saskatoon, Saskatchewan S7K 1X5















