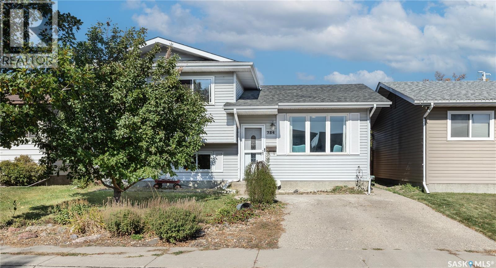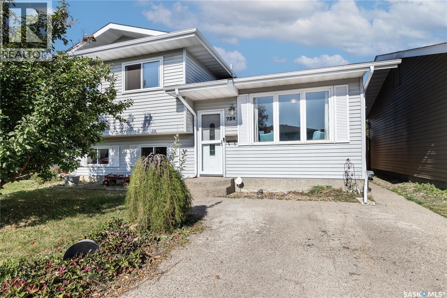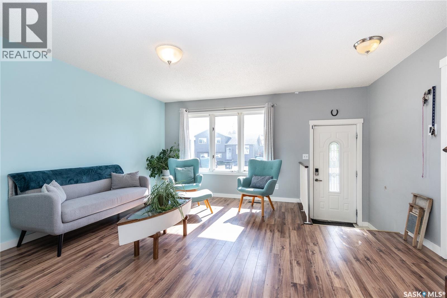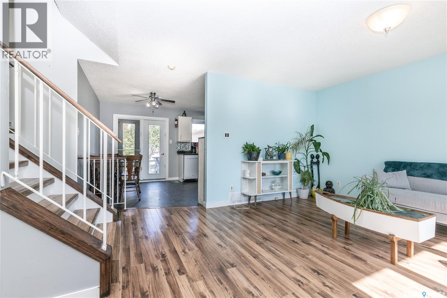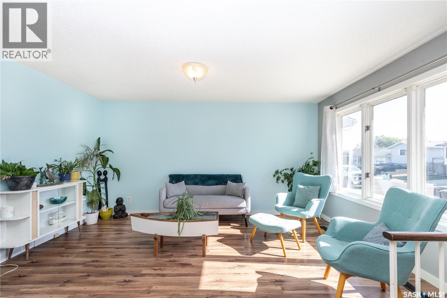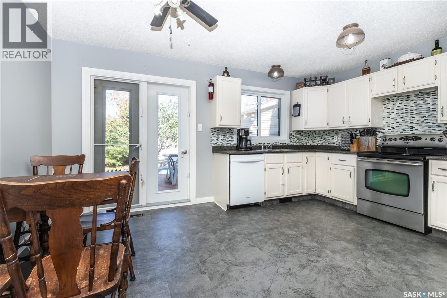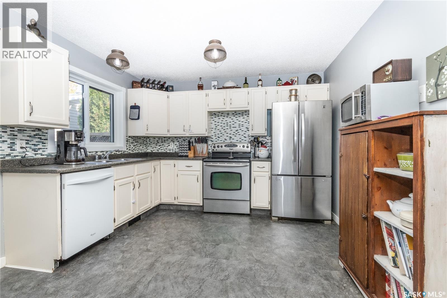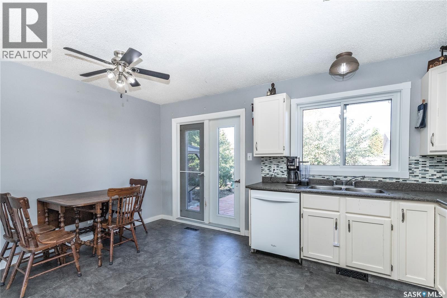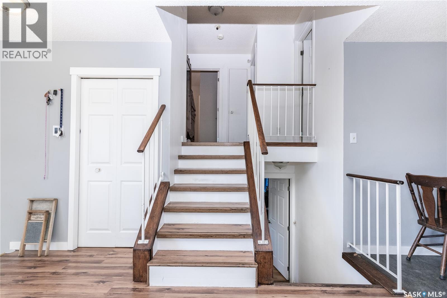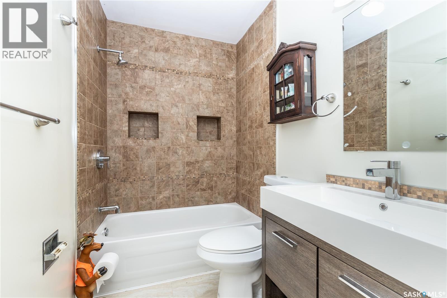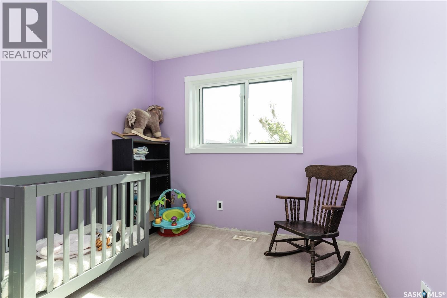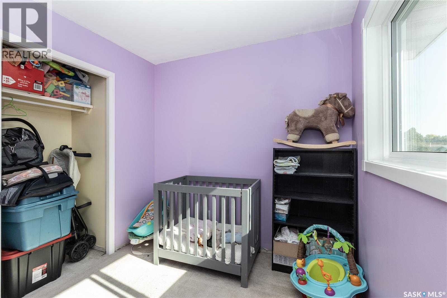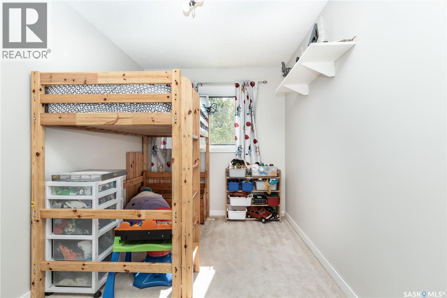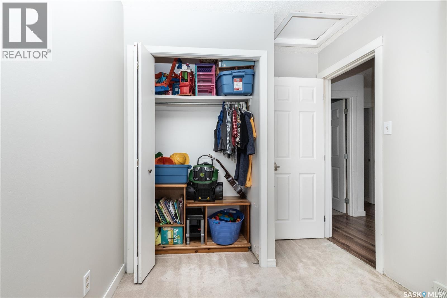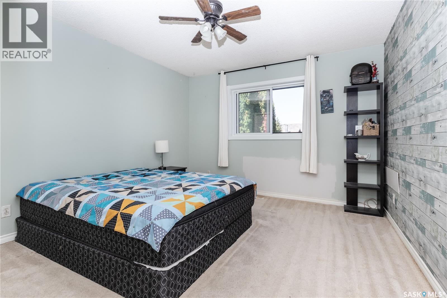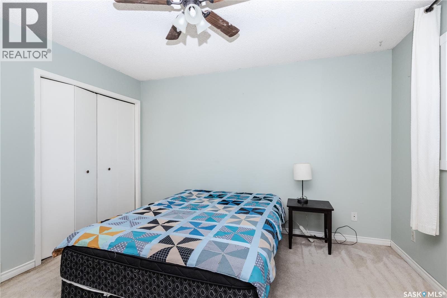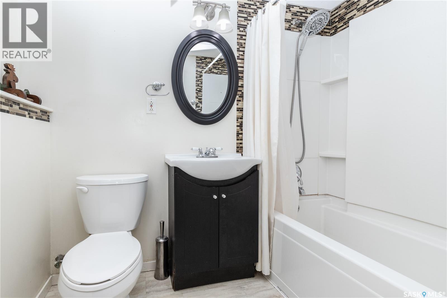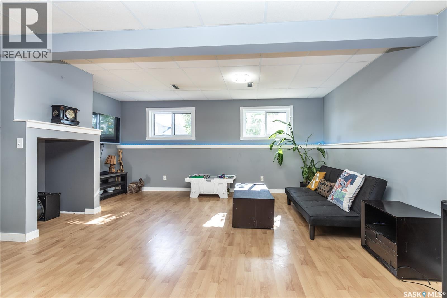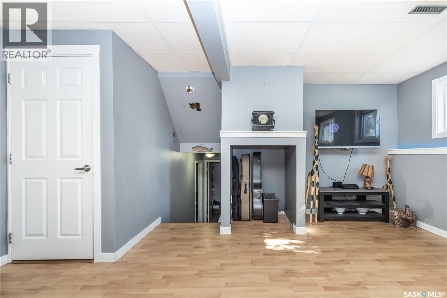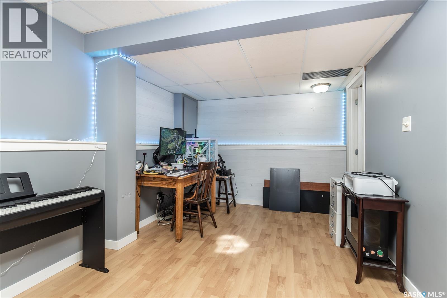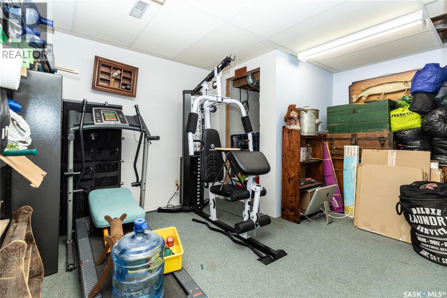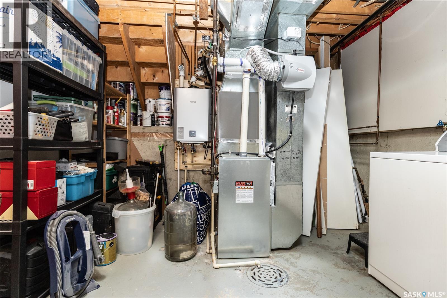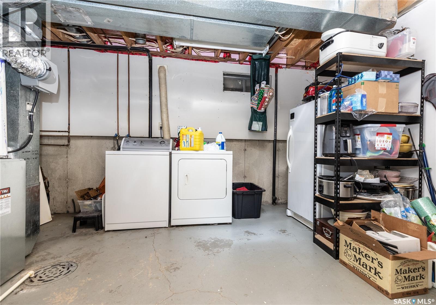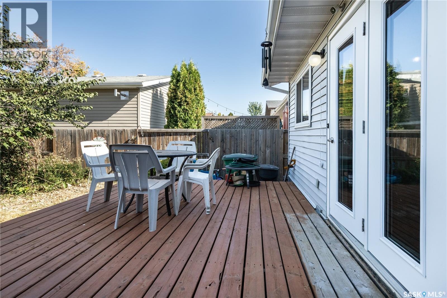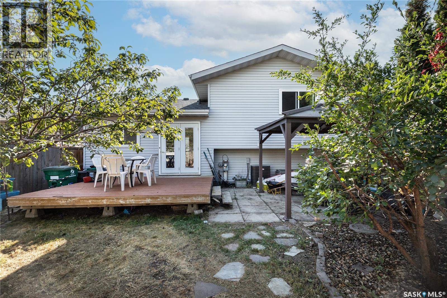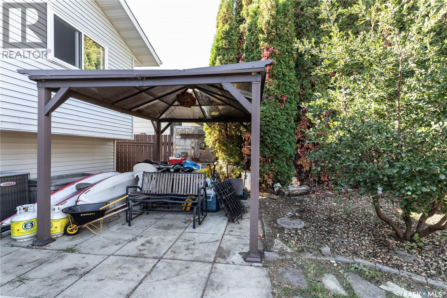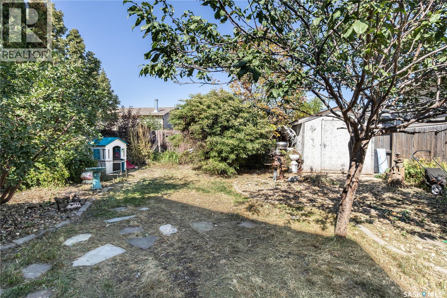734 Whelan Way Saskatoon, Saskatchewan S7L 7E5
$339,900
Welcome to this charming 4-level split nestled on a quiet street in Confederation Park. This bright and inviting 3 bedroom, 2 bathroom home has been thoughtfully updated with some fresh paint, as well as brand new Ecoline windows, furnace, water heater and humidifier-all done in 2025! The shingles are around 6 years old as the current owner believes they were done in 2019.The backyard is a private oasis featuring mature peach, cherry and apple trees, plus a gazebo on the patio, perfect for summer evenings. In the front yard, you'll enjoy established strawberry plants that add to the home's unique charm. With it's functional layout, modern updates, and well-established yard, this property offers comfort and convenience in a family-friendly location. Call today to view in person! (id:41462)
Property Details
| MLS® Number | SK019454 |
| Property Type | Single Family |
| Neigbourhood | Confederation Park |
| Features | Treed, Lane, Rectangular |
| Structure | Deck, Patio(s) |
Building
| Bathroom Total | 2 |
| Bedrooms Total | 3 |
| Appliances | Washer, Refrigerator, Dishwasher, Dryer, Microwave, Humidifier, Stove |
| Basement Development | Partially Finished |
| Basement Type | Partial (partially Finished) |
| Constructed Date | 1986 |
| Construction Style Split Level | Split Level |
| Cooling Type | Central Air Conditioning |
| Heating Fuel | Natural Gas |
| Heating Type | Forced Air |
| Size Interior | 988 Ft2 |
| Type | House |
Parking
| Parking Pad | |
| None | |
| Parking Space(s) | 2 |
Land
| Acreage | No |
| Fence Type | Fence |
| Landscape Features | Lawn |
| Size Frontage | 40 Ft |
| Size Irregular | 40x100 |
| Size Total Text | 40x100 |
Rooms
| Level | Type | Length | Width | Dimensions |
|---|---|---|---|---|
| Second Level | Bedroom | 11'6" x 12'3" | ||
| Second Level | Bedroom | 7'9" x 11'7" | ||
| Second Level | Bedroom | 8'1" x 8'9" | ||
| Second Level | 4pc Bathroom | Measurements not available | ||
| Third Level | Family Room | 12'8" x 14'6" | ||
| Third Level | 4pc Bathroom | Measurements not available | ||
| Basement | Laundry Room | Measurements not available | ||
| Basement | Den | 9'4" x 15' | ||
| Main Level | Living Room | 11'6" x 15'4" | ||
| Main Level | Kitchen | 9'1" x 11'2" | ||
| Main Level | Dining Room | 7'5" x 9'10" |
Contact Us
Contact us for more information

Lisa Mueller
Associate Broker
https://www.youtube.com/embed/fai2z_w6jIE
https://www.lisamueller.ca/
310 Wellman Lane - #210
Saskatoon, Saskatchewan S7T 0J1



