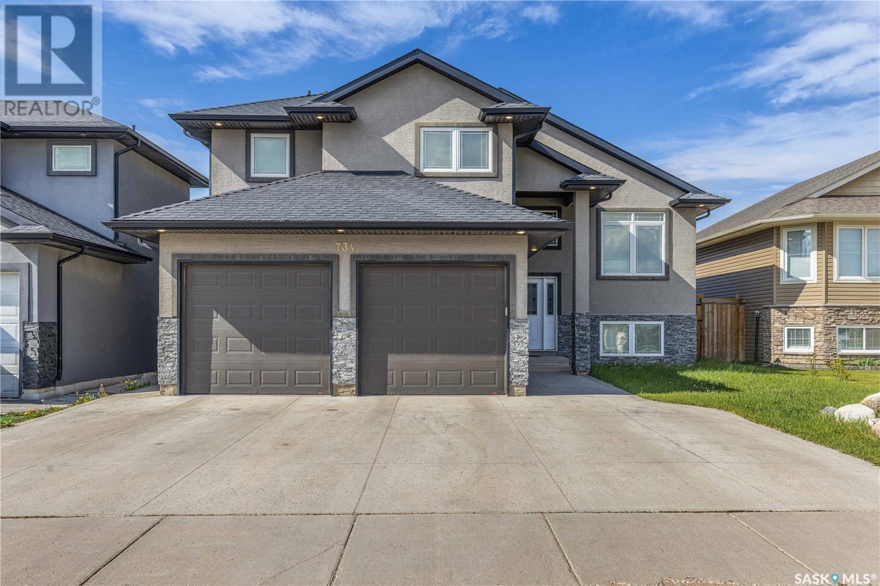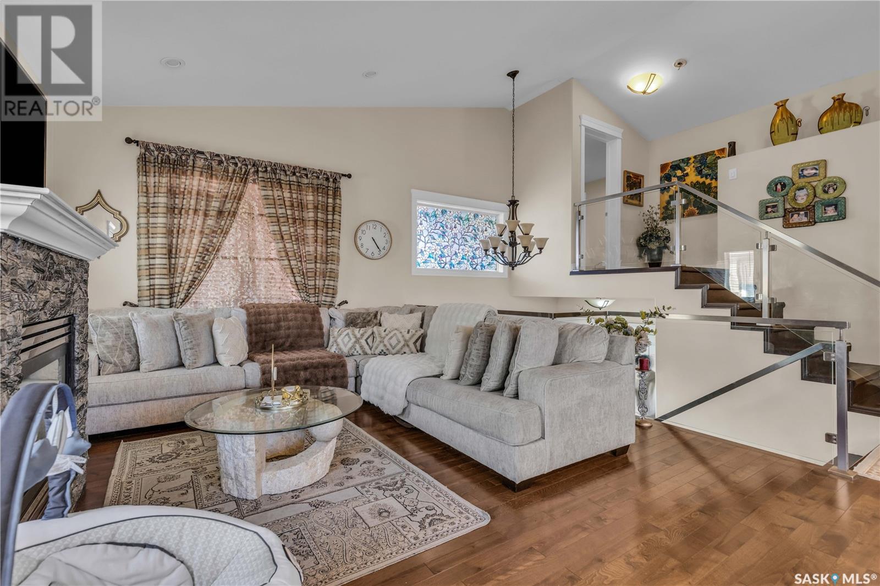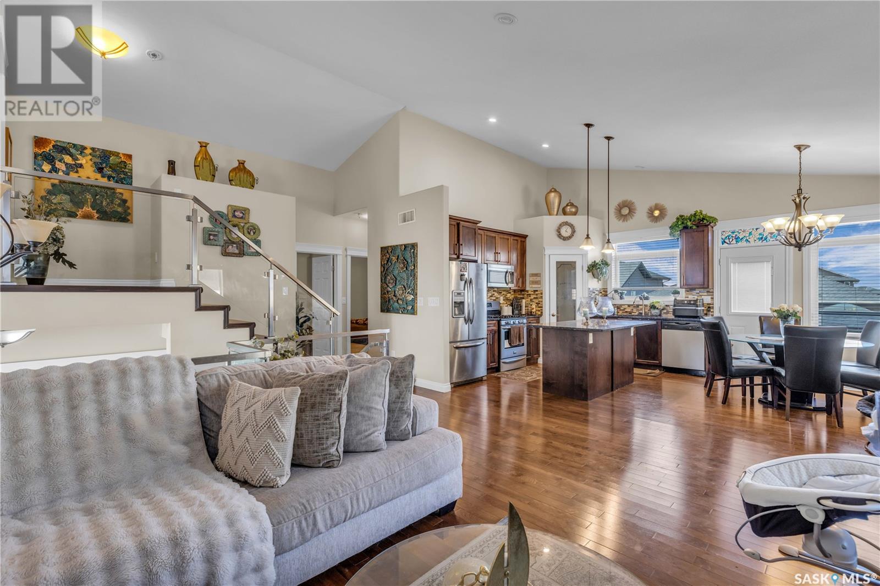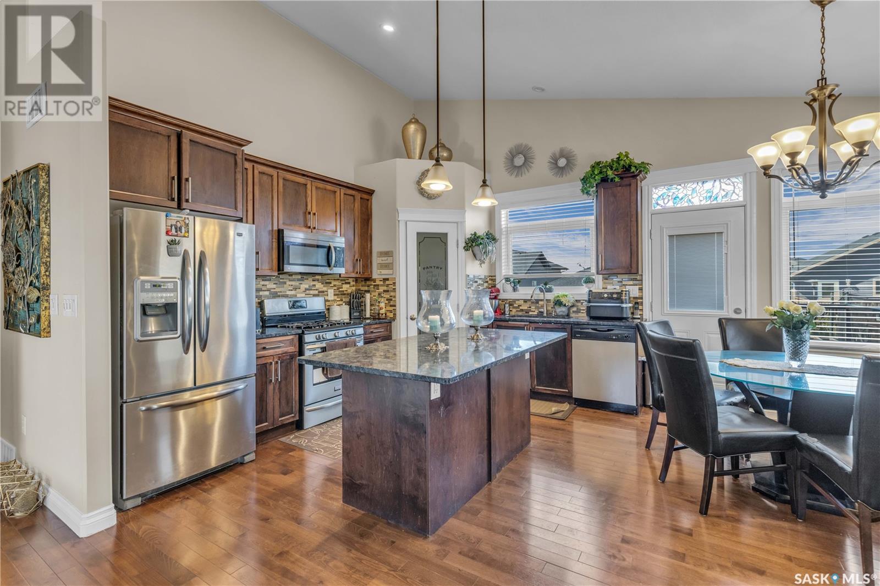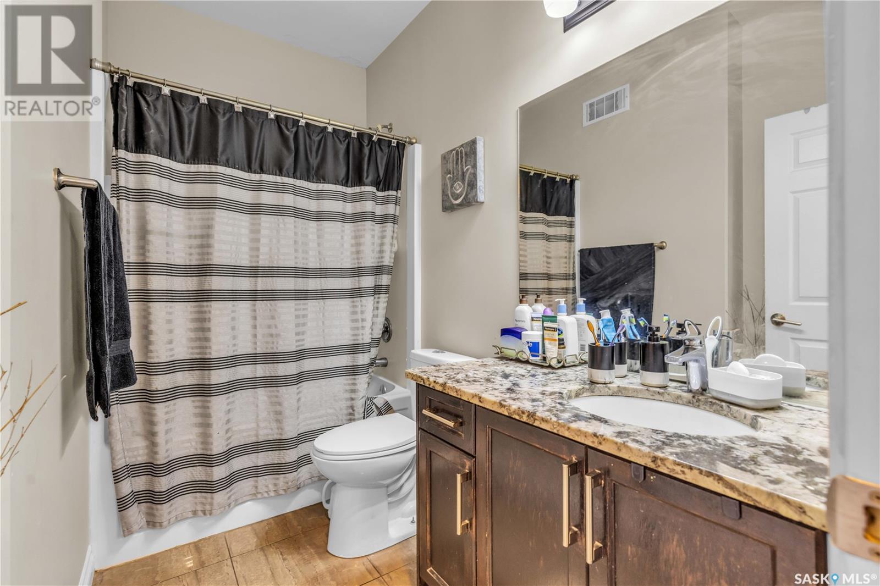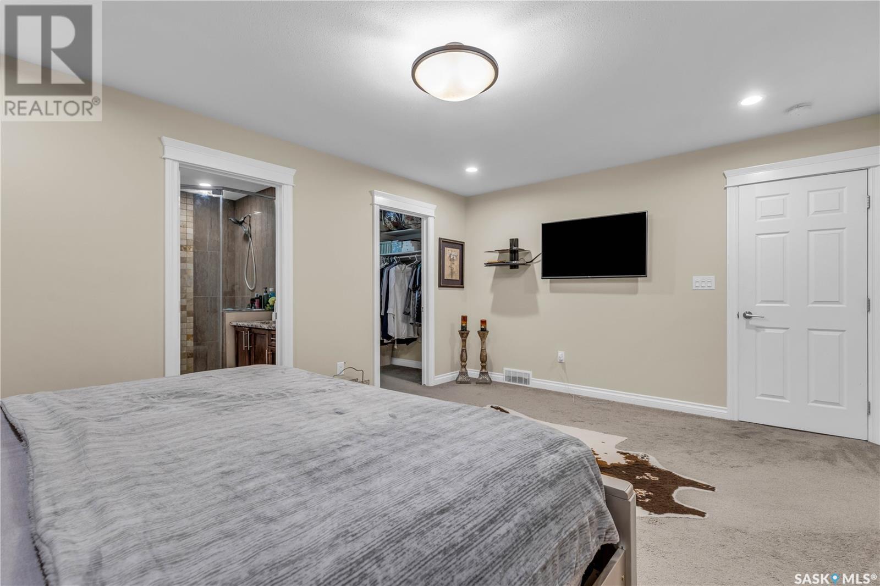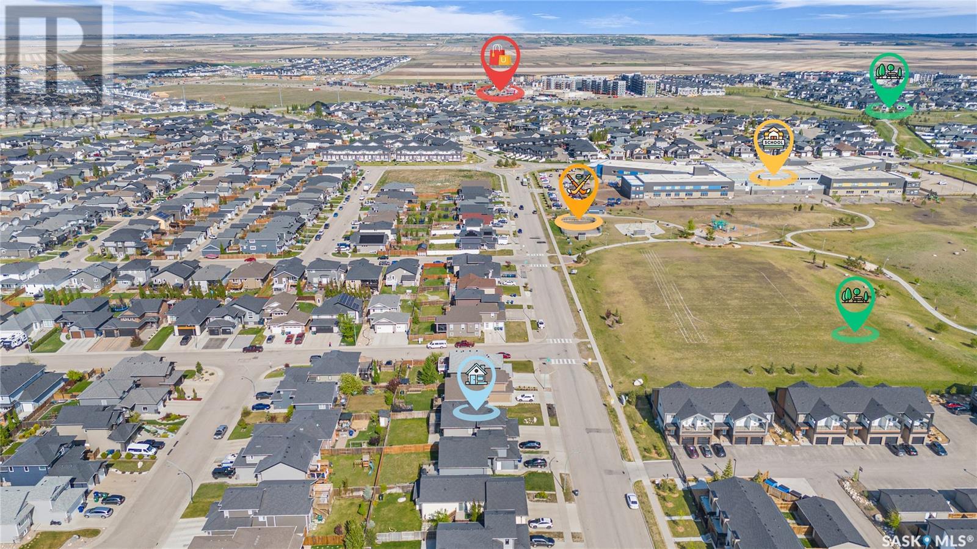734 Evergreen Boulevard Saskatoon, Saskatchewan S7W 0N2
$719,900
Location, location, location. Welcome home to 734 Evergreen Boulevard, in the beautiful and kids friendly neighbourhood of Evergreen. This modern, well laid out, modified bi-level has everything! Situated in the most desirable spot, with walking distance to schools, 2 bus stops, walking trails & park, this is indeed one of the best area in Saskatoon to raise your kids. This residence offers a perfect blend of modern design and functionality, with features like a gas fireplace, hardwood flooring in the living room, dining, kitchen and hallways. Kitchen equipped with premium soft close cabinets & granite countertops. Open concept living room, leading to the dining & kitchen with Natural gas stove VENTED OUT. Dining area also leads to a huge deck with glass railing and backyard with an additional patio area. Main floor also has 2 other good size bedrooms and a 4-piece bath. A few stairs up lead you to a huge Master Bedroom with a walk-in closet and a 5-piece ensuite with Jacuzzi + standing shower with glass doors. There's also a bonus room downstairs, (owners side) with a 2 piece washroom. Looking for a mortgage helper? This home got you covered, with a well designed and laid out 2 bedroom legal basement suite, with separate entrance. Good size bedrooms, separate laundry and stove also vented out. With a double car garage, as well as an extra wide driveway to accommodate 3 cars, this home has it all! (id:41462)
Property Details
| MLS® Number | SK007126 |
| Property Type | Single Family |
| Neigbourhood | Evergreen |
| Features | Balcony, Sump Pump |
| Structure | Deck |
Building
| Bathroom Total | 4 |
| Bedrooms Total | 5 |
| Appliances | Washer, Refrigerator, Dishwasher, Dryer, Microwave, Window Coverings, Garage Door Opener Remote(s), Stove |
| Architectural Style | Bi-level |
| Basement Development | Finished |
| Basement Type | Full (finished) |
| Constructed Date | 2013 |
| Cooling Type | Central Air Conditioning |
| Fireplace Fuel | Electric,gas |
| Fireplace Present | Yes |
| Fireplace Type | Conventional,conventional |
| Heating Fuel | Natural Gas |
| Heating Type | Forced Air |
| Size Interior | 1,470 Ft2 |
| Type | House |
Parking
| Attached Garage | |
| Parking Space(s) | 3 |
Land
| Acreage | No |
| Fence Type | Fence |
| Landscape Features | Lawn |
| Size Irregular | 5672.00 |
| Size Total | 5672 Sqft |
| Size Total Text | 5672 Sqft |
Rooms
| Level | Type | Length | Width | Dimensions |
|---|---|---|---|---|
| Second Level | Primary Bedroom | 12'5" x 17'4" | ||
| Second Level | 5pc Bathroom | Measurements not available | ||
| Basement | Bonus Room | 11'4" x 14'5" | ||
| Basement | 2pc Bathroom | Measurements not available | ||
| Basement | Bedroom | 8'8" x 8'1" | ||
| Basement | Bedroom | 8'11" x 9'0" | ||
| Basement | Laundry Room | Measurements not available | ||
| Basement | Living Room | 12'4" x 14'0" | ||
| Basement | 4pc Bathroom | Measurements not available | ||
| Basement | Kitchen | Measurements not available | ||
| Main Level | Foyer | 10'0" x 8'3" | ||
| Main Level | Dining Room | 10'10" x 11'11" | ||
| Main Level | Living Room | 12'4" x 14'0" | ||
| Main Level | Kitchen | 8'7" x 12'11" | ||
| Main Level | Bedroom | 10'4" x 12'4" | ||
| Main Level | Bedroom | 10'4" x 12'0" | ||
| Main Level | 4pc Bathroom | Measurements not available |
Contact Us
Contact us for more information

Paul Lindo
Salesperson
714 Duchess Street
Saskatoon, Saskatchewan S7K 0R3




