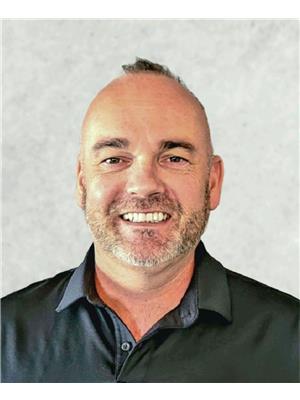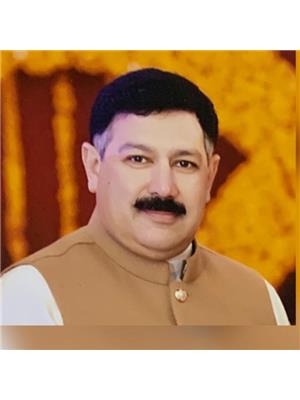733 Gowan Road Warman, Saskatchewan S0K 4S2
$839,900
Discover your new home in a desirable Warman location. This fully developed walkout bungalow backs onto green space and is conveniently situated, just steps from schools, the Legends Centre, and local amenities. The main floor features an open-concept living area with a gas fireplace that flows into the adjoining kitchen, offering ample cabinetry. Large windows across this level provide backyard views. You'll find three bedrooms on the main floor, including a primary suite with a walk-in closet and an ensuite bathroom that includes dual sinks, a corner jetted tub, and a separate shower. The fully developed basement provides additional functional space, featuring a recreation/family area, a theatre room, and a wet bar. Two additional bedrooms and another bathroom complete the lower level. Windows throughout the basement offer more views of the backyard, and there's direct access to a covered patio. The heated garage provides adequate space for vehicles. Contact your REALTOR® today for a showing. (id:41462)
Property Details
| MLS® Number | SK012836 |
| Property Type | Single Family |
| Features | Rectangular, Double Width Or More Driveway, Sump Pump |
| Structure | Deck |
Building
| Bathroom Total | 3 |
| Bedrooms Total | 5 |
| Appliances | Washer, Refrigerator, Dishwasher, Dryer, Window Coverings, Garage Door Opener Remote(s), Hood Fan, Storage Shed, Stove |
| Architectural Style | Bungalow |
| Constructed Date | 2013 |
| Cooling Type | Central Air Conditioning, Air Exchanger |
| Fireplace Fuel | Gas |
| Fireplace Present | Yes |
| Fireplace Type | Conventional |
| Heating Fuel | Natural Gas |
| Heating Type | Forced Air |
| Stories Total | 1 |
| Size Interior | 1,604 Ft2 |
| Type | House |
Parking
| Attached Garage | |
| Heated Garage | |
| Parking Space(s) | 4 |
Land
| Acreage | No |
| Landscape Features | Underground Sprinkler |
| Size Frontage | 58 Ft ,8 In |
| Size Irregular | 7840.80 |
| Size Total | 7840.8 Sqft |
| Size Total Text | 7840.8 Sqft |
Rooms
| Level | Type | Length | Width | Dimensions |
|---|---|---|---|---|
| Basement | Other | 32'6" x 15' | ||
| Basement | Media | 13'2" x 19' | ||
| Basement | Bedroom | 12' x 11'6" | ||
| Basement | 4pc Bathroom | Measurements not available | ||
| Basement | Bedroom | 11' x 11'6" | ||
| Basement | Dining Nook | 10' x 8' | ||
| Main Level | Other | 16'4" x 11'6" | ||
| Main Level | Kitchen | 15'6" x 8'2" | ||
| Main Level | Dining Nook | 9' x 9' | ||
| Main Level | Primary Bedroom | 14'5" x 15' | ||
| Main Level | 5pc Ensuite Bath | Measurements not available | ||
| Main Level | Bedroom | 11' x 10' | ||
| Main Level | 4pc Bathroom | Measurements not available | ||
| Main Level | Bedroom | 11'6" x 10' | ||
| Main Level | Laundry Room | Measurements not available |
Contact Us
Contact us for more information

Jarlath Currie
Broker
https://www.jarlathcurrie.com/
130-250 Hunter Road
Saskatoon, Saskatchewan S7T 0Y4

Mumtaz Naseeb
Salesperson
130-250 Hunter Road
Saskatoon, Saskatchewan S7T 0Y4















































