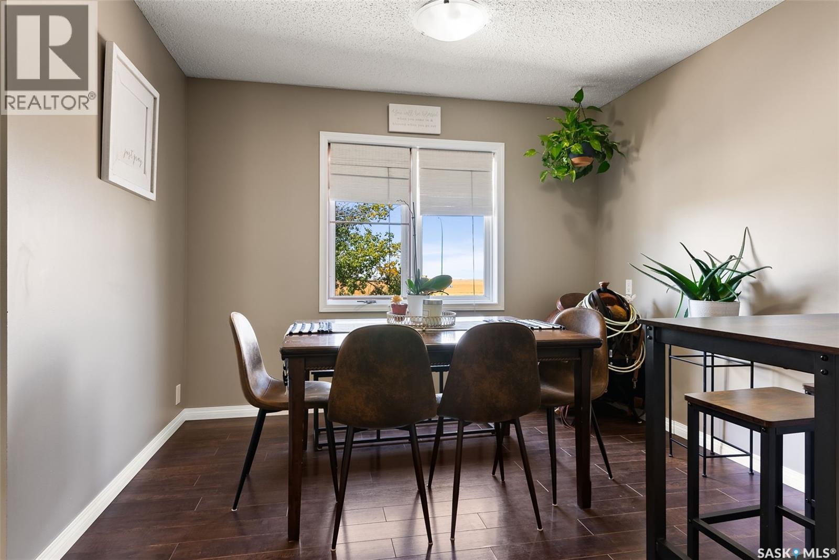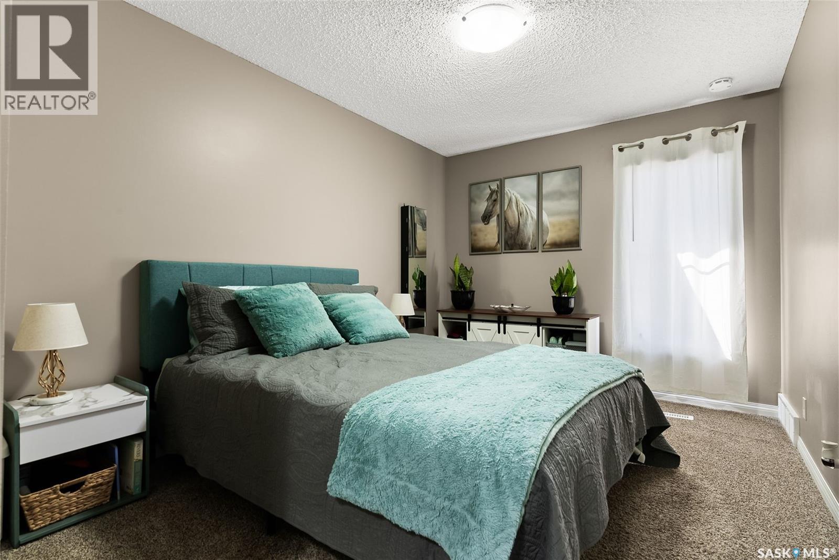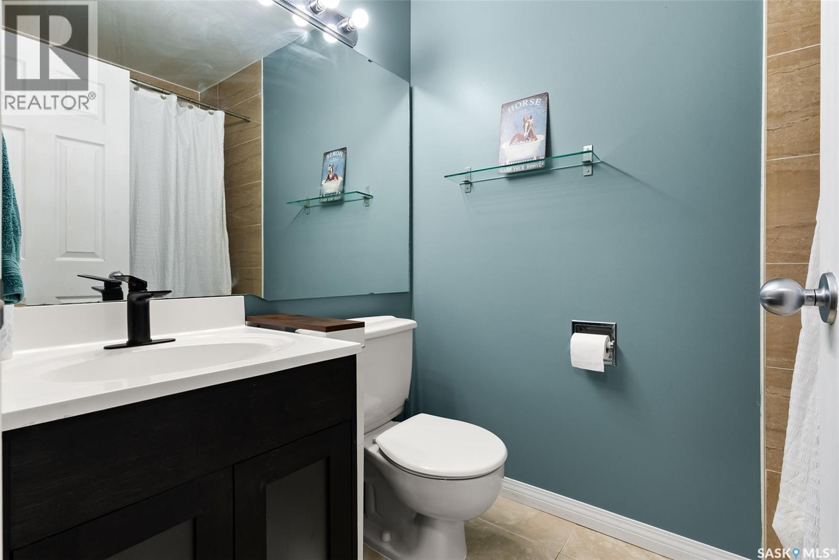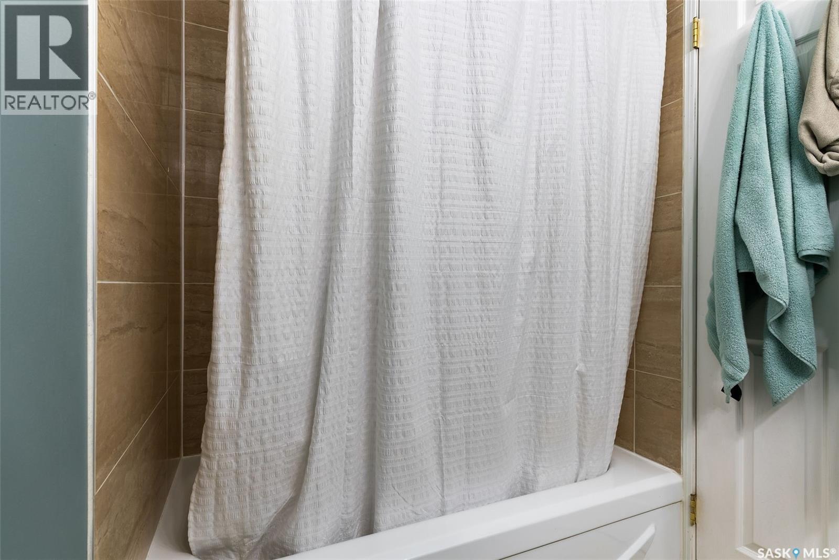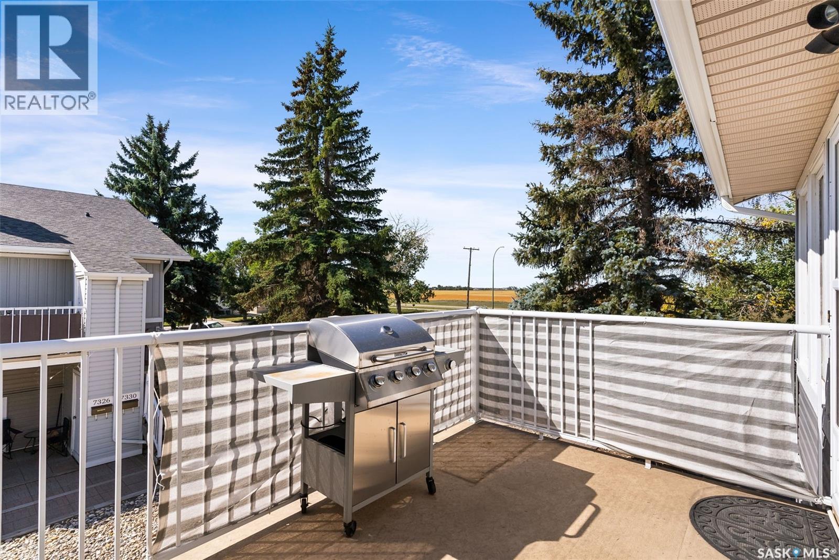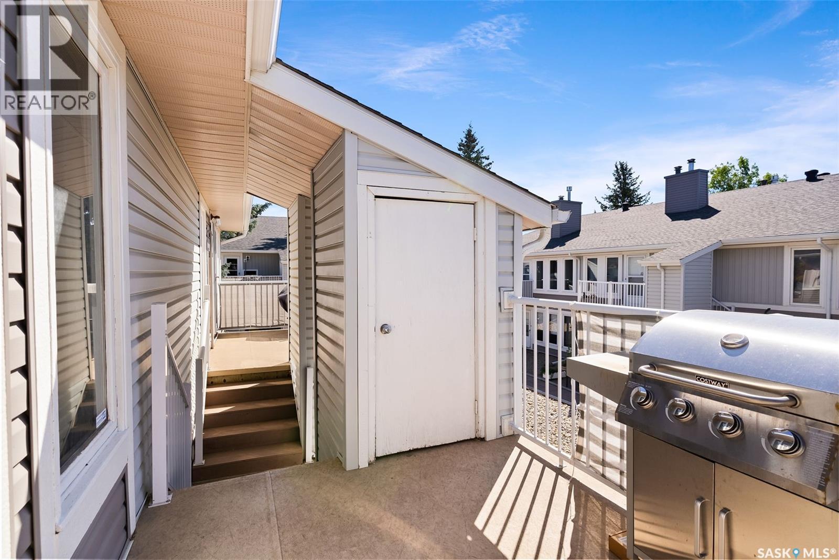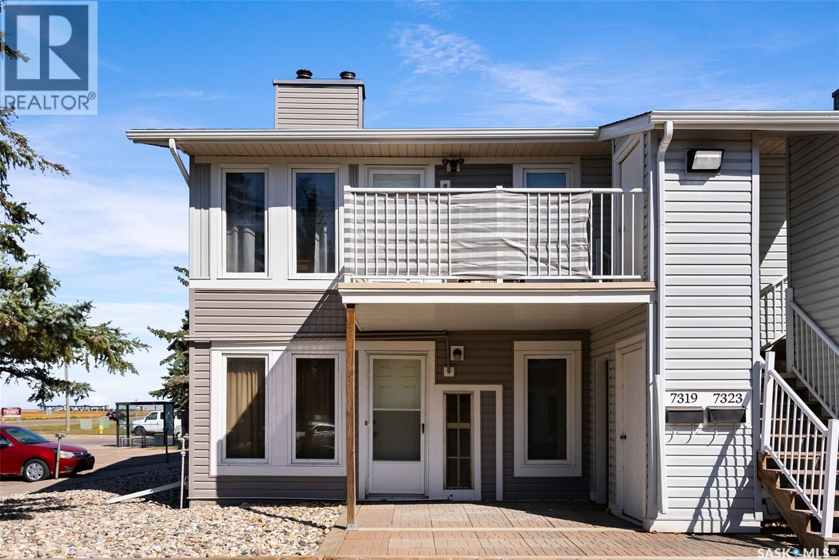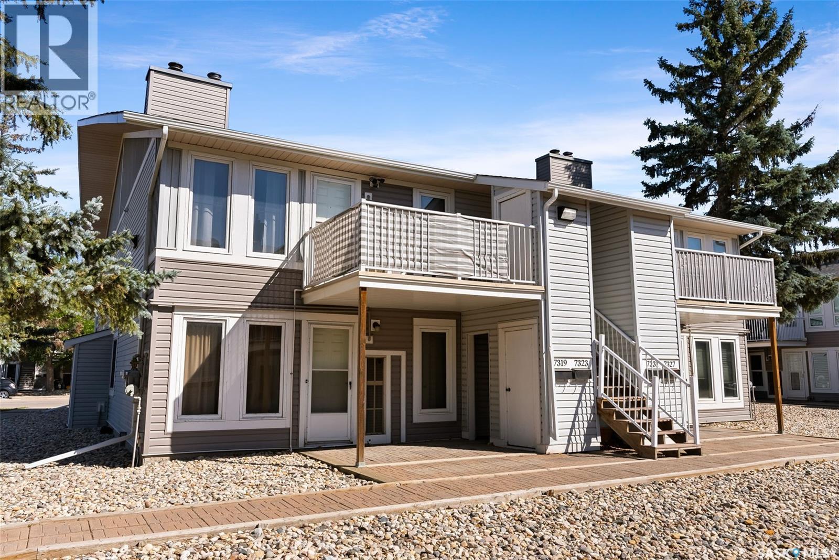7323 Dalgliesh Drive Regina, Saskatchewan S4X 2B8
$144,900Maintenance,
$214.09 Monthly
Maintenance,
$214.09 MonthlyWelcome to Sierra Village South - 7323 Dalgliesh Drive. Tucked away in the family-friendly community of Sherwood Estates, this charming 1-bedroom, 1-bath condo offers the perfect blend of affordability, comfort, and convenience. Inside, the inviting living room is finished with rich laminate flooring and features a cozy fireplace focal point, creating a warm and welcoming space to relax or entertain. The functional kitchen boasts ample cabinetry, modern lighting, and comes fully equipped with all major appliances. A bright dining area flows seamlessly from the kitchen, making it an ideal setup for everyday living. The bedroom is well-sized, with the full 4-piece bathroom tastefully finished with tile. In-suite laundry and additional outdoor storage add everyday convenience. Step outside to enjoy your private balcony—perfect for morning coffee, BBQs, or winding down at the end of the day. The unit includes exclusive surface parking, with visitor parking available for guests. Located close to schools, parks, shopping, and transit, this property is an excellent option for first-time buyers, downsizers, or investors. (id:41462)
Open House
This property has open houses!
1:00 pm
Ends at:2:00 pm
Property Details
| MLS® Number | SK016757 |
| Property Type | Single Family |
| Neigbourhood | Sherwood Estates |
| Community Features | Pets Allowed With Restrictions |
| Features | Balcony |
Building
| Bathroom Total | 1 |
| Bedrooms Total | 1 |
| Appliances | Washer, Refrigerator, Dishwasher, Dryer, Hood Fan, Stove |
| Architectural Style | Low Rise |
| Constructed Date | 1980 |
| Cooling Type | Central Air Conditioning |
| Fireplace Fuel | Wood |
| Fireplace Present | Yes |
| Fireplace Type | Conventional |
| Heating Fuel | Natural Gas |
| Heating Type | Forced Air |
| Size Interior | 721 Ft2 |
| Type | Apartment |
Parking
| Surfaced | 1 |
| Other | |
| Parking Space(s) | 1 |
Land
| Acreage | No |
Rooms
| Level | Type | Length | Width | Dimensions |
|---|---|---|---|---|
| Main Level | Living Room | 16 ft | 11 ft | 16 ft x 11 ft |
| Main Level | Dining Room | 9 ft | 10 ft | 9 ft x 10 ft |
| Main Level | Kitchen | 10 ft | 8 ft | 10 ft x 8 ft |
| Main Level | Bedroom | 9 ft | 12 ft | 9 ft x 12 ft |
| Main Level | 4pc Bathroom | Measurements not available |
Contact Us
Contact us for more information

Aideen Zareh
Salesperson
https://www.homesregina.ca/
#706-2010 11th Ave
Regina, Saskatchewan S4P 0J3








