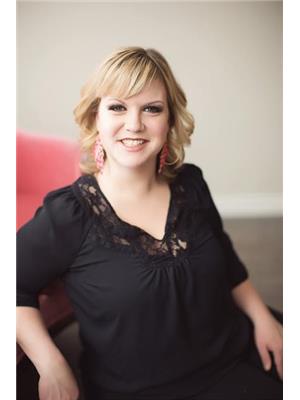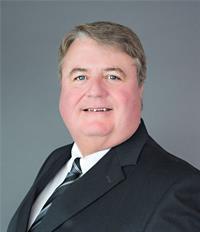732 32nd Street W Prince Albert, Saskatchewan S6V 7H7
$879,900
Exquisitely crafted one-owner custom home with fully integrated smart home system. This 2,699 sq ft 5-bed, 4-bath home offers high-end finishes, technology, and comfort across 2 levels plus a fully finished basement and 822 sq ft heated drive-through garage with hot/cold taps. The main floor features a bright open layout with a stunning kitchen boasting granite countertops, gas range, dual sinks, custom cabinets, walk-through pantry, and access to the mudroom and garage. The dining area opens to a spacious living room with a 2-way gas fireplace, and a sunroom with wrap-around bench seating brings in natural light. A den or 4th bedroom completes the main level. Upstairs offers a luxurious primary suite with another 2-way fireplace, dual walk-in closets, and a 5-pc ensuite with heated floors, rainfall shower, bidet, and granite. Two more bedrooms, each with walk-in closets, a 4-pc bath, and a laundry room with granite and sink round out the upper level. The basement features a state-of-the-art home theatre with 200” projector screen, theatre lighting, rumble seating, couch rumbler, 4th bedroom, 4-pc bath, playroom under stairs, and ample storage. Backyard includes a private deck, 2 gazebos, wood fireplace, built-in speakers, and smart sprinklers. Premium features: EFIS stucco, triple-pane windows, smart garage doors, smart lighting scenes, independent floor heating zones, built-in network/Wi-Fi, 16 audio zones, 2 wall touchscreens, 4K camera system, video doorbell, under-cabinet lighting, smart thermostats, hot water recirculation pump, central fan system, garburator, and more. (id:41462)
Property Details
| MLS® Number | SK011636 |
| Property Type | Single Family |
| Neigbourhood | SouthHill |
| Features | Cul-de-sac, Irregular Lot Size, Sump Pump |
| Structure | Deck |
Building
| Bathroom Total | 4 |
| Bedrooms Total | 5 |
| Appliances | Washer, Refrigerator, Dishwasher, Dryer, Garburator, Window Coverings, Stove |
| Architectural Style | 2 Level |
| Basement Development | Finished |
| Basement Type | Full (finished) |
| Constructed Date | 2015 |
| Cooling Type | Central Air Conditioning |
| Fireplace Fuel | Gas |
| Fireplace Present | Yes |
| Fireplace Type | Conventional |
| Heating Fuel | Natural Gas |
| Heating Type | Forced Air |
| Stories Total | 2 |
| Size Interior | 2,699 Ft2 |
| Type | House |
Parking
| Attached Garage | |
| Heated Garage | |
| Parking Space(s) | 5 |
Land
| Acreage | No |
| Fence Type | Fence |
| Landscape Features | Lawn, Underground Sprinkler |
| Size Irregular | 0.17 |
| Size Total | 0.17 Ac |
| Size Total Text | 0.17 Ac |
Rooms
| Level | Type | Length | Width | Dimensions |
|---|---|---|---|---|
| Second Level | Bedroom | 10 ft ,11 in | 14 ft ,7 in | 10 ft ,11 in x 14 ft ,7 in |
| Second Level | Bedroom | 10 ft ,11 in | 14 ft ,7 in | 10 ft ,11 in x 14 ft ,7 in |
| Second Level | Primary Bedroom | 16 ft | 14 ft ,6 in | 16 ft x 14 ft ,6 in |
| Second Level | 5pc Ensuite Bath | 9 ft ,9 in | 12 ft | 9 ft ,9 in x 12 ft |
| Second Level | 4pc Bathroom | 8 ft ,5 in | 4 ft ,7 in | 8 ft ,5 in x 4 ft ,7 in |
| Basement | Media | 41 ft ,8 in | 20 ft ,2 in | 41 ft ,8 in x 20 ft ,2 in |
| Basement | Bedroom | 9 ft ,2 in | 14 ft ,1 in | 9 ft ,2 in x 14 ft ,1 in |
| Basement | 4pc Bathroom | 6 ft ,10 in | 4 ft ,10 in | 6 ft ,10 in x 4 ft ,10 in |
| Main Level | Kitchen | 15 ft ,10 in | 11 ft ,4 in | 15 ft ,10 in x 11 ft ,4 in |
| Main Level | Sunroom | 14 ft ,6 in | 10 ft ,1 in | 14 ft ,6 in x 10 ft ,1 in |
| Main Level | Dining Nook | 11 ft ,3 in | 9 ft ,3 in | 11 ft ,3 in x 9 ft ,3 in |
| Main Level | Foyer | 6 ft ,2 in | 5 ft ,11 in | 6 ft ,2 in x 5 ft ,11 in |
| Main Level | Bedroom | 7 ft ,11 in | 12 ft ,9 in | 7 ft ,11 in x 12 ft ,9 in |
| Main Level | 2pc Bathroom | 5 ft ,6 in | 5 ft | 5 ft ,6 in x 5 ft |
| Main Level | Mud Room | 6 ft ,9 in | 6 ft ,1 in | 6 ft ,9 in x 6 ft ,1 in |
| Main Level | Living Room | 15 ft | 15 ft ,1 in | 15 ft x 15 ft ,1 in |
Contact Us
Contact us for more information

Jenna Law
Salesperson
477 15th Street East
Prince Albert, Saskatchewan S6V 1G1

Vaughn Hansen
Broker
477 15th Street East
Prince Albert, Saskatchewan S6V 1G1


































