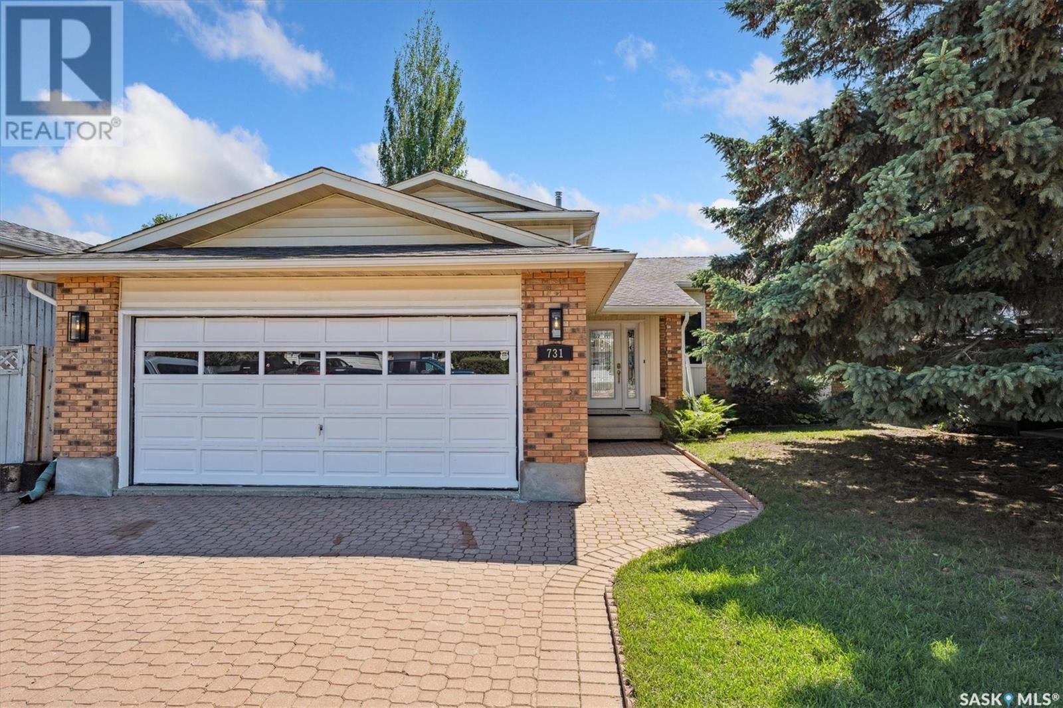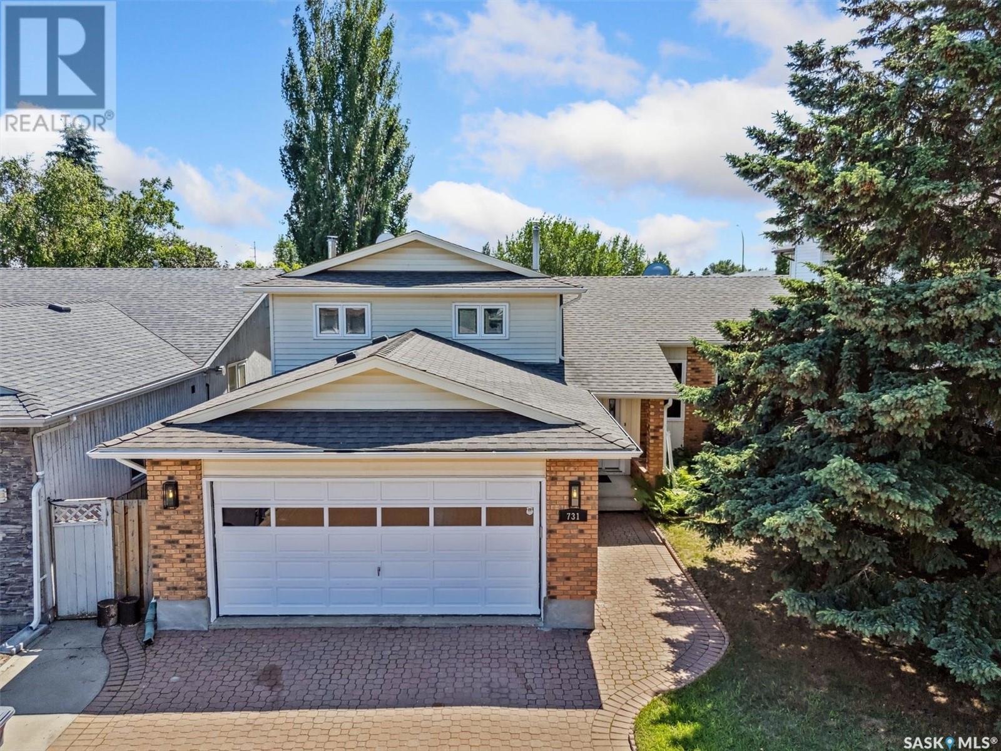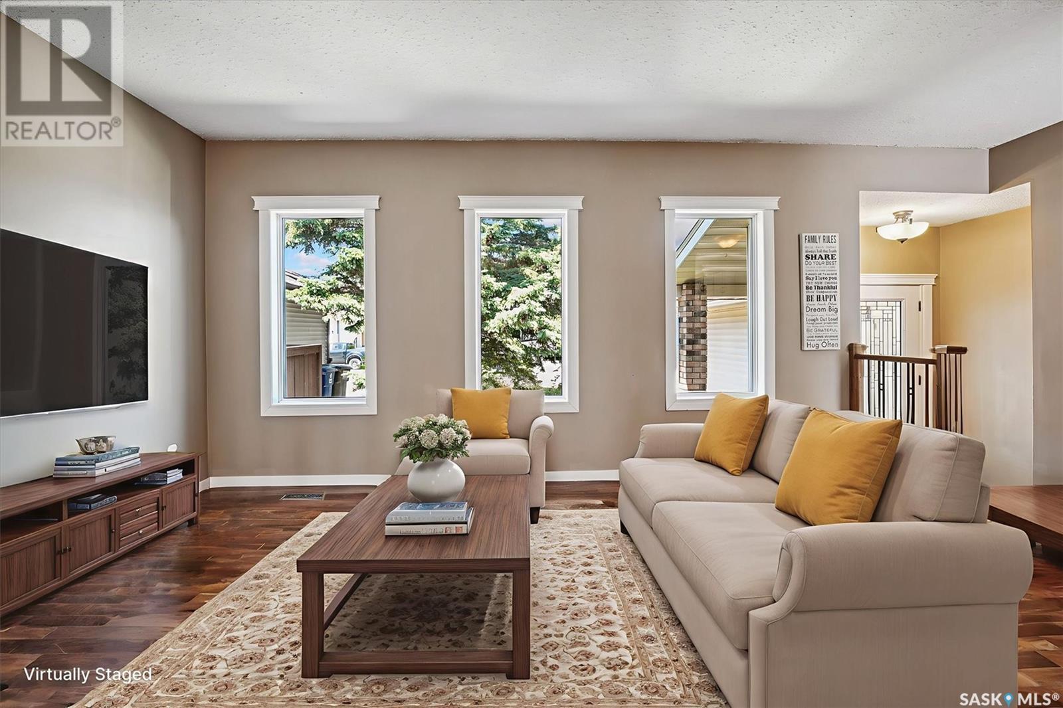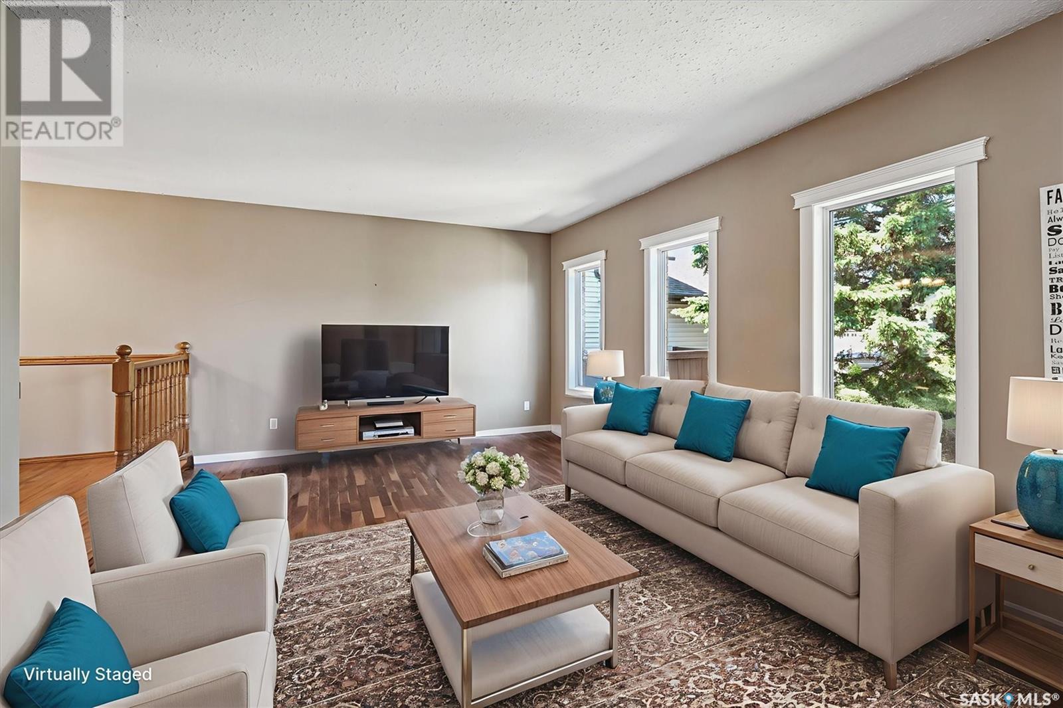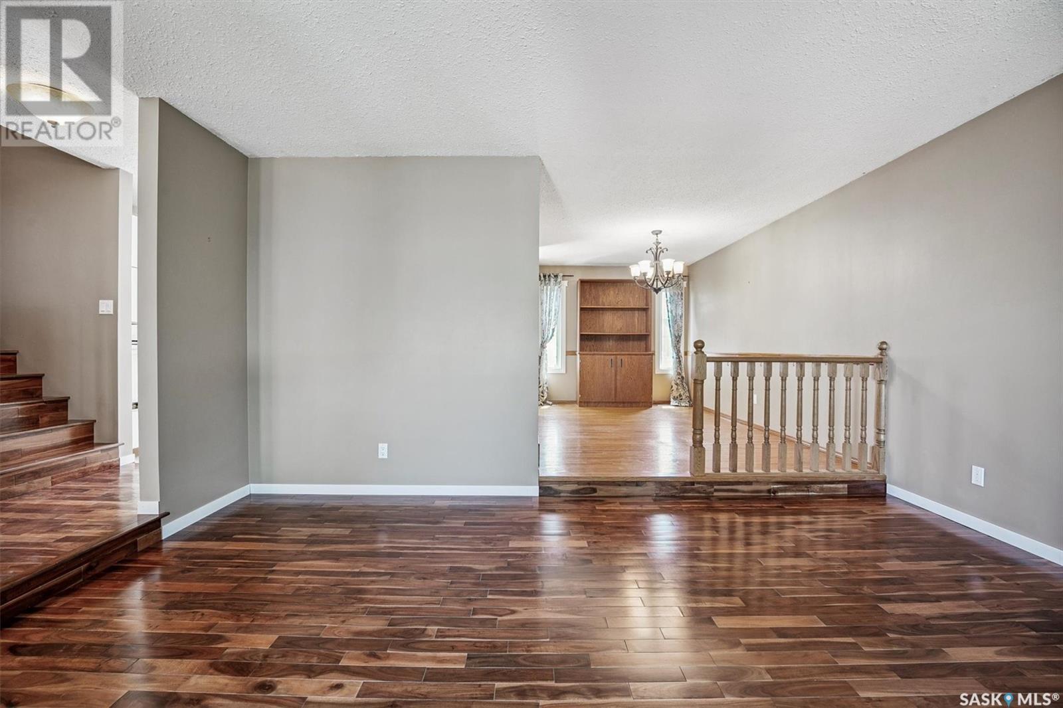731 Swan Crescent Saskatoon, Saskatchewan S7J 5C7
$564,900
Perfect family home on a quiet crescent walking distance to great parks & schools! This Lakeridge 4 level-split is a solid build, offering 1390 square feet above ground level. Features 4 bedrooms & an office, 3 large living areas, & 3 bathrooms. The open kitchen has heritage style cabinets with lots of storage & counter space, large formal dining to the side, opens to the dining nook, leading to the backyard deck. Updates include hardwood flooring, windows, shingles, paint, & bathrooms. Home has great street appeal with some brick siding, a double attached garage with direct entry to the house, and a private, fully fenced backyard perfect for children & hosting guests. Central air conditioning, high efficiency furnace, wood burning fireplace, wet bar area, and more! Come see for yourself! (id:41462)
Property Details
| MLS® Number | SK011507 |
| Property Type | Single Family |
| Neigbourhood | Lakeridge SA |
| Features | Treed, Rectangular |
| Structure | Deck |
Building
| Bathroom Total | 3 |
| Bedrooms Total | 4 |
| Appliances | Washer, Refrigerator, Dishwasher, Dryer, Microwave, Window Coverings, Garage Door Opener Remote(s), Central Vacuum - Roughed In, Storage Shed, Stove |
| Basement Development | Partially Finished |
| Basement Type | Full (partially Finished) |
| Constructed Date | 1987 |
| Construction Style Split Level | Split Level |
| Cooling Type | Central Air Conditioning |
| Fireplace Fuel | Wood |
| Fireplace Present | Yes |
| Fireplace Type | Conventional |
| Heating Fuel | Natural Gas |
| Heating Type | Forced Air |
| Size Interior | 1,390 Ft2 |
| Type | House |
Parking
| Attached Garage | |
| Interlocked | |
| Heated Garage | |
| Parking Space(s) | 4 |
Land
| Acreage | No |
| Fence Type | Fence |
| Landscape Features | Lawn |
| Size Irregular | 5403.00 |
| Size Total | 5403 Sqft |
| Size Total Text | 5403 Sqft |
Rooms
| Level | Type | Length | Width | Dimensions |
|---|---|---|---|---|
| Second Level | Primary Bedroom | 11 ft ,8 in | 12 ft ,8 in | 11 ft ,8 in x 12 ft ,8 in |
| Second Level | 3pc Ensuite Bath | Measurements not available | ||
| Second Level | Bedroom | 10 ft | 10 ft ,6 in | 10 ft x 10 ft ,6 in |
| Second Level | Bedroom | 9 ft | 11 ft | 9 ft x 11 ft |
| Second Level | 4pc Bathroom | Measurements not available | ||
| Third Level | Bedroom | 9 ft | 11 ft | 9 ft x 11 ft |
| Third Level | Family Room | 10 ft ,11 in | 16 ft ,11 in | 10 ft ,11 in x 16 ft ,11 in |
| Third Level | Laundry Room | 5 ft | 8 ft ,6 in | 5 ft x 8 ft ,6 in |
| Fourth Level | Den | 8 ft ,3 in | 9 ft ,9 in | 8 ft ,3 in x 9 ft ,9 in |
| Fourth Level | Other | 12 ft ,6 in | 12 ft ,7 in | 12 ft ,6 in x 12 ft ,7 in |
| Fourth Level | Storage | 12 ft ,6 in | 12 ft ,9 in | 12 ft ,6 in x 12 ft ,9 in |
| Fourth Level | Other | 8 ft ,7 in | 9 ft | 8 ft ,7 in x 9 ft |
| Main Level | Foyer | 4 ft ,6 in | 6 ft | 4 ft ,6 in x 6 ft |
| Main Level | Living Room | 12 ft ,8 in | 16 ft ,3 in | 12 ft ,8 in x 16 ft ,3 in |
| Main Level | Dining Room | 8 ft ,11 in | 14 ft | 8 ft ,11 in x 14 ft |
| Main Level | Kitchen | 8 ft ,6 in | 8 ft ,6 in x Measurements not available |
Contact Us
Contact us for more information

Rajandip (Randy) Singh
Salesperson
310 Wellman Lane - #210
Saskatoon, Saskatchewan S7T 0J1

Matthew Olsgard
Salesperson
https://saskatoonhometeam.ca/
310 Wellman Lane - #210
Saskatoon, Saskatchewan S7T 0J1



