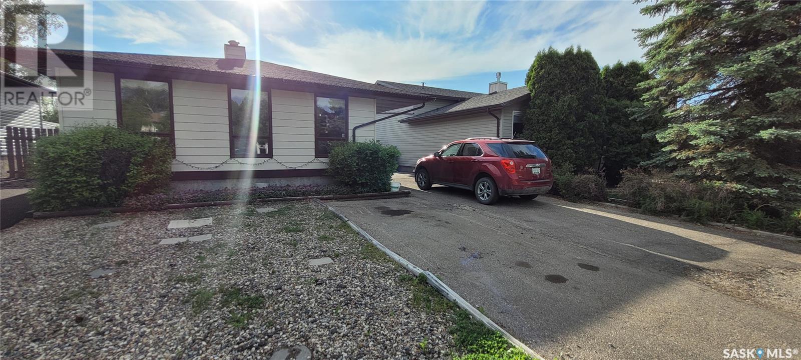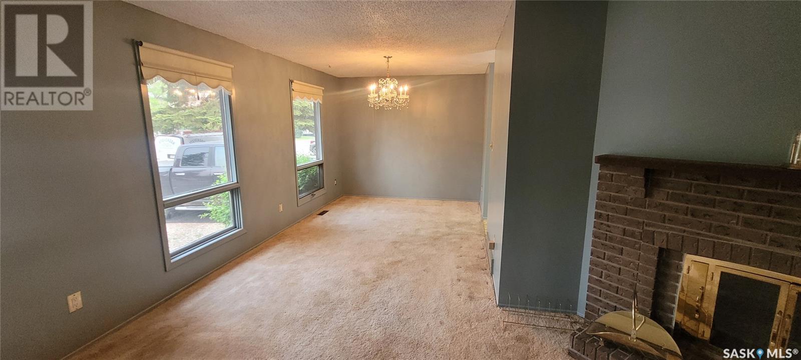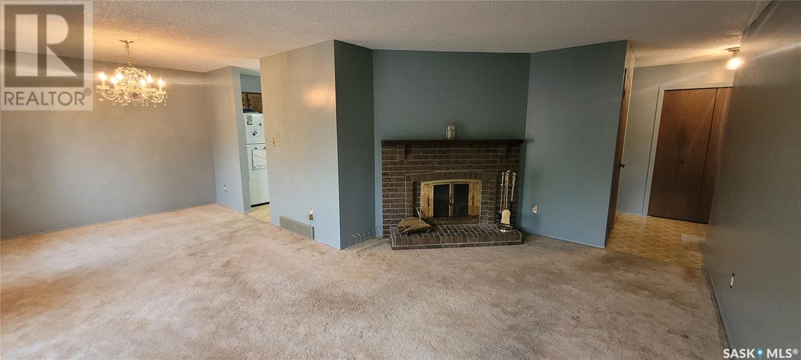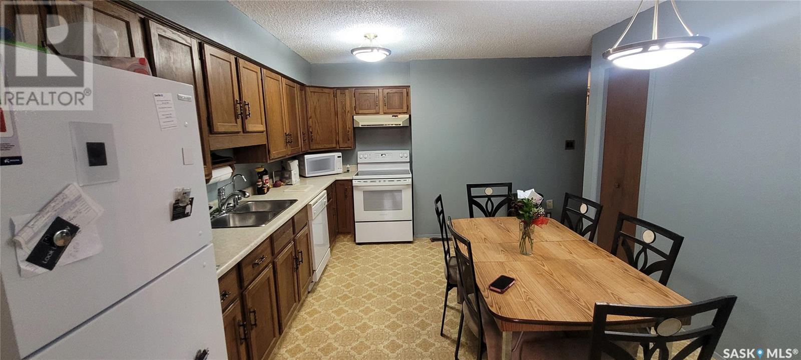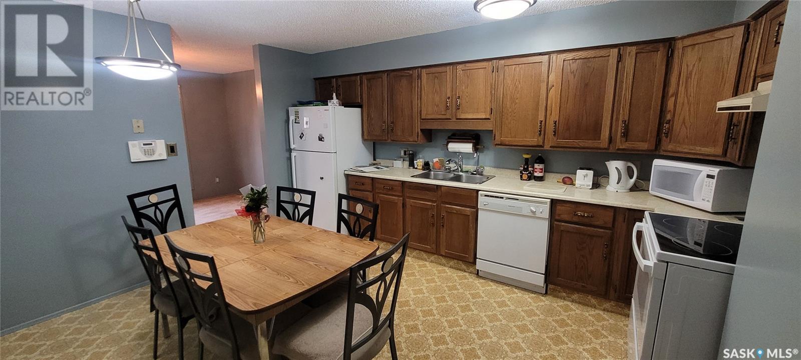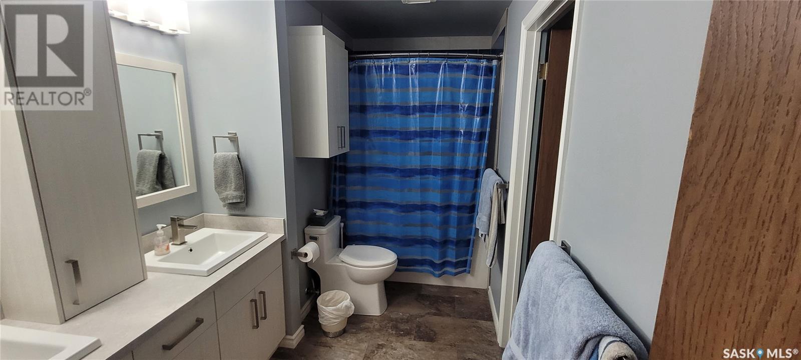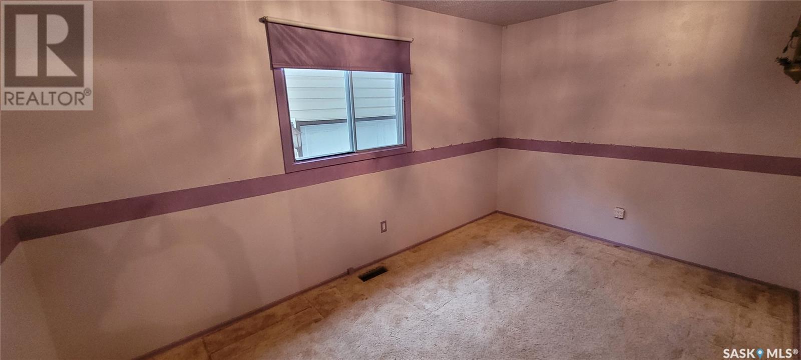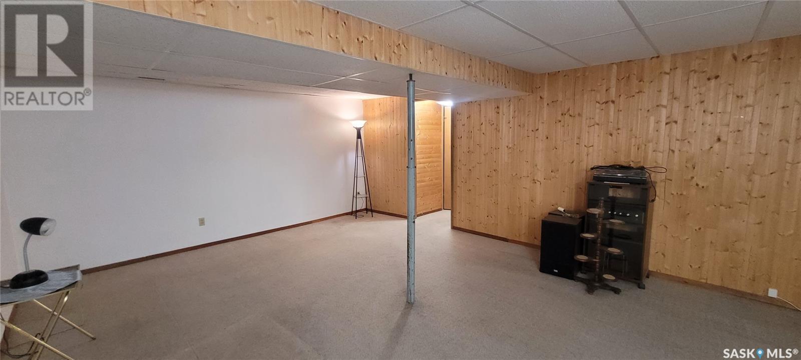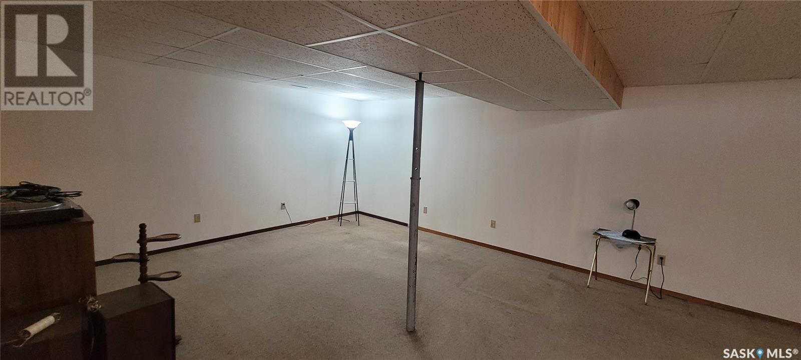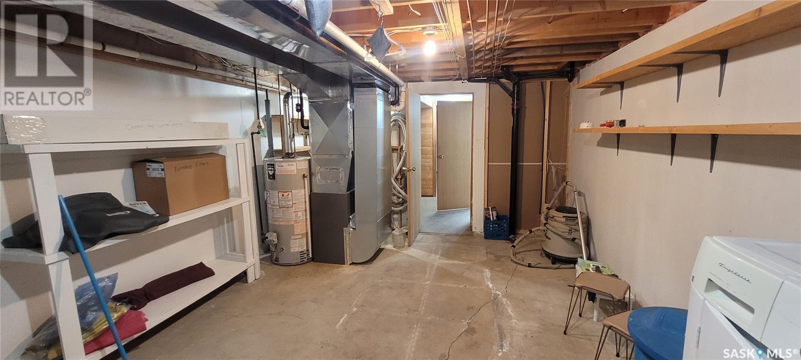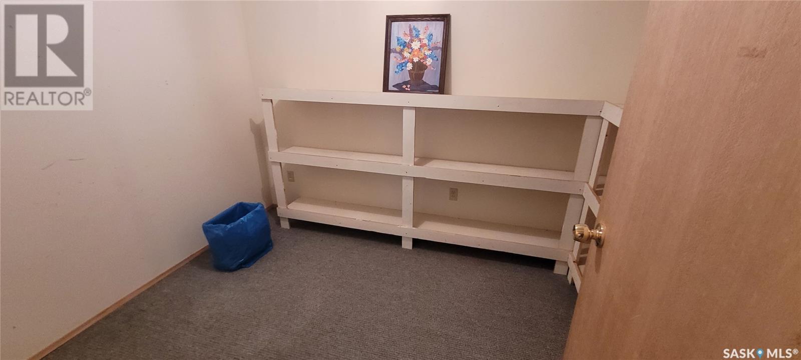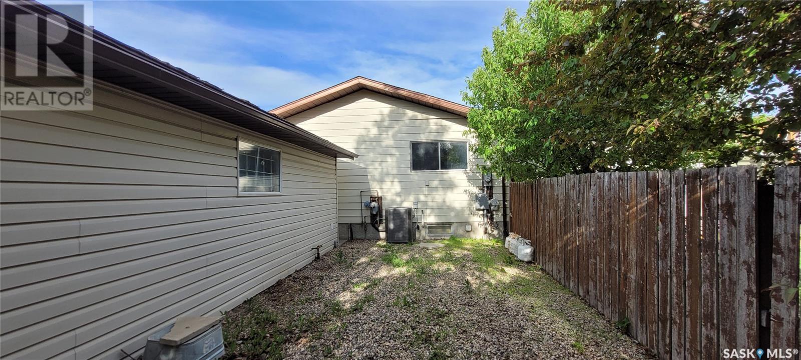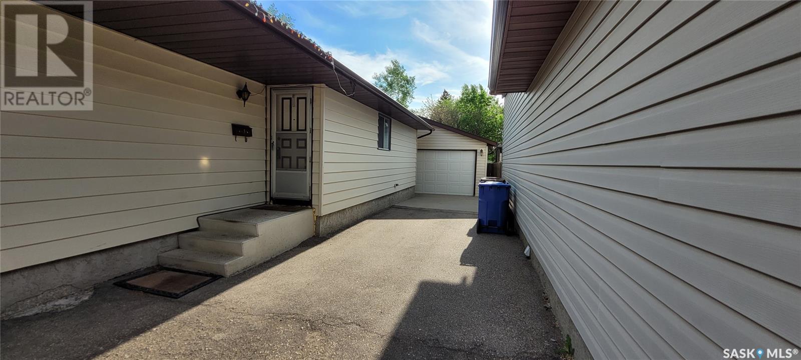730 Dolan Street Regina, Saskatchewan S4X 1Z6
$259,900
Great location nicely tucked away in McCarthy Park northwest Regina. 4 bedroom bungalow over 1200 sqft 2nd owners. Living and dining combo with wood burning fire place. Kitchen with plenty of cupboards. Master bedroom adjoining to renovated full bath. Lower level offers large rec room area with renovated 2 piece bath and 4th bedroom. Utility and laundry area with loads of storage space. Also in basement you will find den or ideal office space. Features include Central Air and Central Vacuum. Completely fenced back yard with double detached heated garage. Home recently freshly painted throughout main level. All appliances included with a quick possession available. (id:41462)
Property Details
| MLS® Number | SK007920 |
| Property Type | Single Family |
| Neigbourhood | McCarthy Park |
| Features | Treed, Irregular Lot Size |
Building
| Bathroom Total | 2 |
| Bedrooms Total | 4 |
| Appliances | Washer, Refrigerator, Dishwasher, Dryer, Garage Door Opener Remote(s), Storage Shed, Stove |
| Architectural Style | Bungalow |
| Basement Type | Full |
| Constructed Date | 1978 |
| Cooling Type | Central Air Conditioning |
| Fireplace Fuel | Wood |
| Fireplace Present | Yes |
| Fireplace Type | Conventional |
| Heating Fuel | Natural Gas |
| Heating Type | Forced Air |
| Stories Total | 1 |
| Size Interior | 1,204 Ft2 |
| Type | House |
Parking
| Detached Garage | |
| Heated Garage | |
| Parking Space(s) | 5 |
Land
| Acreage | No |
| Fence Type | Fence |
| Landscape Features | Lawn |
| Size Irregular | 4397.00 |
| Size Total | 4397 Sqft |
| Size Total Text | 4397 Sqft |
Rooms
| Level | Type | Length | Width | Dimensions |
|---|---|---|---|---|
| Basement | Other | 21 ft | 15 ft | 21 ft x 15 ft |
| Basement | 2pc Bathroom | Measurements not available | ||
| Basement | Bedroom | 12 ft | 12 ft | 12 ft x 12 ft |
| Basement | Laundry Room | Measurements not available | ||
| Basement | Storage | 8 ft | 10 ft | 8 ft x 10 ft |
| Main Level | Living Room | 11 ft | 16 ft | 11 ft x 16 ft |
| Main Level | Dining Room | 11 ft | 11 ft ,9 in | 11 ft x 11 ft ,9 in |
| Main Level | Kitchen | 13 ft | 9 ft | 13 ft x 9 ft |
| Main Level | Bedroom | 12 ft ,5 in | 12 ft | 12 ft ,5 in x 12 ft |
| Main Level | Bedroom | 7 ft ,5 in | Measurements not available x 7 ft ,5 in | |
| Main Level | Bedroom | 8 ft ,5 in | 13 ft ,3 in | 8 ft ,5 in x 13 ft ,3 in |
| Main Level | 4pc Bathroom | Measurements not available |
Contact Us
Contact us for more information

Domenico Palamara
Salesperson
https://www.domenico.ca/
4417 Gusway St
Regina, Saskatchewan S4X 0C7
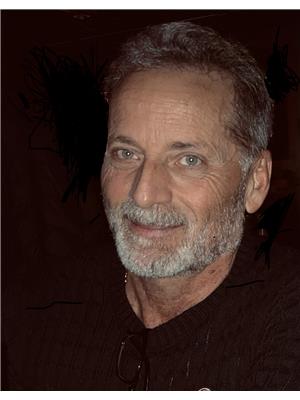
Pino Palamara
Salesperson
4417 Gusway St
Regina, Saskatchewan S4X 0C7



