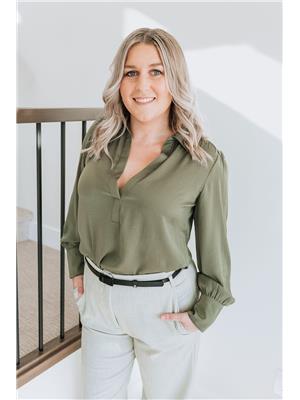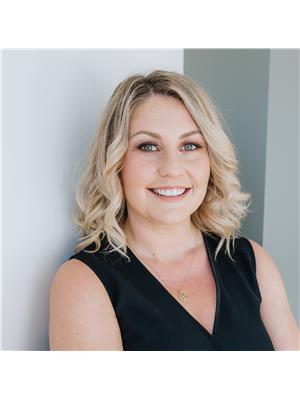730 510 Prairie Avenue Saskatoon, Saskatchewan S7N 2V4
$199,900Maintenance,
$452.06 Monthly
Maintenance,
$452.06 MonthlyWelcome to 730 - 510 Prairie Ave. This 3-bedroom, 1-bathroom TOP FLOOR CORNER UNIT in the heart of Forest Grove is a perfect opportunity for first-time buyers, students, or investors. With extra windows, this unit is filled with natural light, creating a bright and inviting space throughout. Enjoy a large, open living area, a massive primary bedroom, and the convenience of in-suite laundry. Updates include newer windows, fresh paint, stainless steel appliances, updated kitchen cabinets, and wall mounted A/C unit. There’s ample storage with a dedicated utility room and a separate storage room on the 33 ft long private balcony. One electrified surface parking stall is included, located conveniently near the main entrance (options to rent an additional stall, subject to availability). Residents also benefit from the on-site Recreation Centre, featuring racquetball courts, an exercise room, and a games area with affordable membership options. All of this just steps from schools, shopping, transit, and direct bus routes to U of S and downtown. Don’t miss this opportunity to own a bright and functional home in a well-managed complex close to everything! Buyers to verify all measurements. (id:41462)
Property Details
| MLS® Number | SK010516 |
| Property Type | Single Family |
| Neigbourhood | Forest Grove |
| Community Features | Pets Not Allowed |
| Features | Treed, Balcony |
Building
| Bathroom Total | 1 |
| Bedrooms Total | 3 |
| Amenities | Recreation Centre, Exercise Centre |
| Appliances | Washer, Refrigerator, Dishwasher, Dryer, Microwave, Hood Fan, Stove |
| Architectural Style | Low Rise |
| Constructed Date | 1983 |
| Cooling Type | Window Air Conditioner |
| Fireplace Fuel | Wood |
| Fireplace Present | Yes |
| Fireplace Type | Conventional |
| Heating Type | Baseboard Heaters, Hot Water |
| Size Interior | 1,066 Ft2 |
| Type | Apartment |
Parking
| Surfaced | 1 |
| Other | |
| Parking Space(s) | 1 |
Land
| Acreage | No |
| Landscape Features | Lawn |
Rooms
| Level | Type | Length | Width | Dimensions |
|---|---|---|---|---|
| Main Level | Kitchen | 7 ft ,10 in | 7 ft ,5 in | 7 ft ,10 in x 7 ft ,5 in |
| Main Level | Dining Room | 8 ft | 8 ft ,10 in | 8 ft x 8 ft ,10 in |
| Main Level | Living Room | 12 ft ,1 in | 18 ft ,1 in | 12 ft ,1 in x 18 ft ,1 in |
| Main Level | Other | 5 ft ,2 in | 6 ft ,9 in | 5 ft ,2 in x 6 ft ,9 in |
| Main Level | Bedroom | 14 ft ,9 in | 8 ft ,2 in | 14 ft ,9 in x 8 ft ,2 in |
| Main Level | Bedroom | 8 ft ,5 in | 11 ft ,3 in | 8 ft ,5 in x 11 ft ,3 in |
| Main Level | Primary Bedroom | 11 ft ,6 in | 14 ft ,2 in | 11 ft ,6 in x 14 ft ,2 in |
| Main Level | 4pc Bathroom | x x x | ||
| Main Level | Storage | 3 ft ,5 in | 6 ft ,1 in | 3 ft ,5 in x 6 ft ,1 in |
Contact Us
Contact us for more information

Megan Dyck
Salesperson
310 Wellman Lane - #210
Saskatoon, Saskatchewan S7T 0J1

Morgan Wingate
Salesperson
310 Wellman Lane - #210
Saskatoon, Saskatchewan S7T 0J1















































