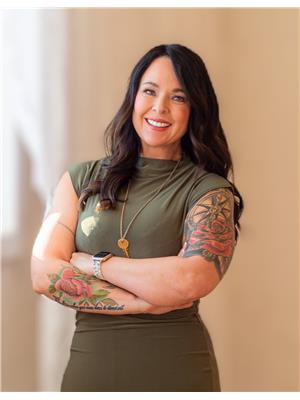73 Tibbits Road Regina, Saskatchewan S4S 1N5
$324,900
Desirable Tibbits Rd Location. Spacious 4-level split on a mature corner lot, lovingly cared for by the original owners. The main floor features a bright living room, formal dining room, and large kitchen with access to the back deck. Upstairs you will find 3 bedrooms, including the primary with 2 pce updated ensuite, plus a full 4-piece bath. The 3rd level offers a huge rec room, 4th bedroom, and another 4-piece bath. Wait... there's more! The lower (basement) level adds even MORE space with a flex room, storage room and also houses the laundry/utility room. Recent updates include a high-efficiency furnace, shingles, and underground sprinklers. Double attached garage. Surrounded by a mature yard in one of Regina's finest neighbourhoods, this home is fantastic opportunity to make your own. (id:41462)
Property Details
| MLS® Number | SK017382 |
| Property Type | Single Family |
| Neigbourhood | Albert Park |
| Features | Treed, Corner Site |
| Structure | Deck |
Building
| Bathroom Total | 3 |
| Bedrooms Total | 4 |
| Appliances | Washer, Refrigerator, Dishwasher, Dryer, Window Coverings, Garage Door Opener Remote(s), Hood Fan, Stove |
| Basement Development | Partially Finished |
| Basement Type | Full (partially Finished) |
| Constructed Date | 1966 |
| Construction Style Split Level | Split Level |
| Cooling Type | Central Air Conditioning |
| Heating Fuel | Natural Gas |
| Heating Type | Forced Air |
| Size Interior | 1,820 Ft2 |
| Type | House |
Parking
| Attached Garage | |
| Parking Space(s) | 4 |
Land
| Acreage | No |
| Fence Type | Fence |
| Landscape Features | Lawn, Underground Sprinkler |
| Size Irregular | 7082.00 |
| Size Total | 7082 Sqft |
| Size Total Text | 7082 Sqft |
Rooms
| Level | Type | Length | Width | Dimensions |
|---|---|---|---|---|
| Second Level | Bedroom | 8'11 x 9'04 | ||
| Second Level | Bedroom | 13'02 x 9'07 | ||
| Second Level | 4pc Bathroom | Measurements not available | ||
| Second Level | Primary Bedroom | 13'02 x 11'03 | ||
| Second Level | 2pc Bathroom | Measurements not available | ||
| Third Level | Other | 20'03 x 16'01 | ||
| Third Level | Bedroom | 11 ft | 8 ft | 11 ft x 8 ft |
| Third Level | 4pc Bathroom | Measurements not available | ||
| Basement | Other | 23 ft | Measurements not available x 23 ft | |
| Basement | Laundry Room | Measurements not available | ||
| Basement | Storage | Measurements not available | ||
| Main Level | Living Room | 12'07 x 17'07 | ||
| Main Level | Dining Room | 8'11 x 10'10 | ||
| Main Level | Kitchen | 14'7 x 10'03 |
Contact Us
Contact us for more information

Kelly Kuntz
Salesperson
https://www.facebook.com/Regina4sale
https://www.facebook.com/Regina4sale
https://www.instagram.com/kelly.regina4sale/
2350 - 2nd Avenue
Regina, Saskatchewan S4R 1A6






















































