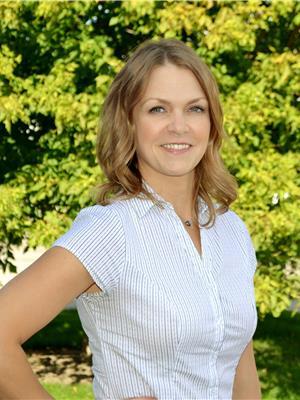73 Cedarwood Crescent Yorkton, Saskatchewan S3N 2V1
$279,300
Welcome home! This home is updated, and finished with good taste! No detail was overlooked and there are a number of custom features within the home. The main floor has laminate flooring throughout the kitchen, living room and three bedrooms. The kitchen has all new cabinets and counters, nice appliances and a moveable island too. It is open concept with the dining room and living room. The bathroom was updated. The whole house has brand new triple pane windows! The lower level is finished, clean and dry. The basement offers a nice sized recreation room, a bedroom, den and bathroom. It also has good storage. It is sure to impress! The exterior of the home was redone with insulation and vinyl siding. The yard is very private being fully fenced and the back has good access to park a boat or another vehicle. The single garage provides shelter for your car; 2 sheds offer shelter for your tools and toys; the large covered (with a gazebo) patio offers shelter for you and your guests. Come see this great home on a quiet crescent today! As per the Seller’s direction, all offers will be presented on 09/02/2025 5:00PM. (id:41462)
Property Details
| MLS® Number | SK017065 |
| Property Type | Single Family |
| Features | Treed, Rectangular |
| Structure | Deck, Patio(s) |
Building
| Bathroom Total | 2 |
| Bedrooms Total | 4 |
| Appliances | Washer, Refrigerator, Dishwasher, Dryer, Microwave, Window Coverings, Storage Shed, Stove |
| Architectural Style | Bungalow |
| Basement Development | Finished |
| Basement Type | Full (finished) |
| Constructed Date | 1969 |
| Cooling Type | Central Air Conditioning |
| Heating Fuel | Natural Gas |
| Heating Type | Forced Air |
| Stories Total | 1 |
| Size Interior | 1,076 Ft2 |
| Type | House |
Parking
| Detached Garage | |
| Parking Pad | |
| Parking Space(s) | 4 |
Land
| Acreage | No |
| Fence Type | Fence |
| Landscape Features | Lawn, Underground Sprinkler, Garden Area |
| Size Frontage | 60 Ft |
| Size Irregular | 60x120 |
| Size Total Text | 60x120 |
Rooms
| Level | Type | Length | Width | Dimensions |
|---|---|---|---|---|
| Basement | Other | 21'8 x 11'2 | ||
| Basement | Bedroom | 14'10 x 10'9 | ||
| Basement | Den | 10 ft | 10 ft x Measurements not available | |
| Basement | 3pc Bathroom | 6'9 x 6'4 | ||
| Basement | Laundry Room | 9 ft | Measurements not available x 9 ft | |
| Basement | Other | 12 ft | 12 ft x Measurements not available | |
| Main Level | Kitchen | 11 ft | 11 ft x Measurements not available | |
| Main Level | Dining Room | 10'5 x 6'3 | ||
| Main Level | Living Room | 17'6 x 11'10 | ||
| Main Level | Bedroom | 10'7 x 10'11 | ||
| Main Level | 4pc Bathroom | 7'10 x 7'2 | ||
| Main Level | Bedroom | 8'7 x 9'5 | ||
| Main Level | Bedroom | 10'7 x 8'11 |
Contact Us
Contact us for more information

Yvette Syrota
Salesperson
29-230 Broadway Street East
Yorkton, Saskatchewan S3N 4C6

































