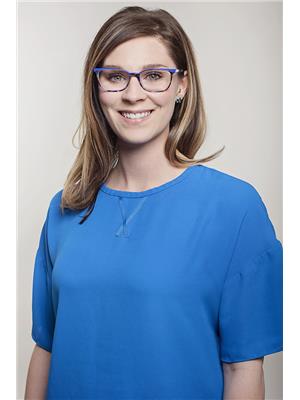725 Montague Street Regina, Saskatchewan S4T 3H1
$159,900
Welcome to 725 Montague, a nicely updated raised bungalow in a quiet north end location. This home has seen many updates over the years and has much to offer, including a rehabilitated basement. The main floor offers a nicely updated kitchen/dining room, with new flooring, cabinets, backsplash and undermount lighting. Down the hall you have a fully renovated 4 pc bathroom and two large bedrooms. The living room is a nice size with a large picture window. The basement has been improved with a new concrete floor, newly framed (floated walls), insulated with bathroom/kitchen rough-in and features 8ft ceiling making basement development ideal. Additional upgrades include updated shingles, h/e furnace, electrical panel and a brand new water heater. All appliances are included. The large backyard offers plenty of space for kids or pets and features a garden area. This home has alley access with parking in the back, potential for an additional driveway in the front and plenty of room to build a garage. Contact your real estate professional for more information. (id:41462)
Property Details
| MLS® Number | SK012651 |
| Property Type | Single Family |
| Neigbourhood | Washington Park |
| Features | Lane, Rectangular |
Building
| Bathroom Total | 1 |
| Bedrooms Total | 2 |
| Appliances | Washer, Refrigerator, Dryer, Window Coverings, Stove |
| Architectural Style | Raised Bungalow |
| Basement Development | Unfinished |
| Basement Type | Full (unfinished) |
| Constructed Date | 1952 |
| Cooling Type | Central Air Conditioning |
| Heating Fuel | Natural Gas |
| Heating Type | Forced Air |
| Stories Total | 1 |
| Size Interior | 748 Ft2 |
| Type | House |
Parking
| None | |
| Gravel | |
| Parking Space(s) | 5 |
Land
| Acreage | No |
| Fence Type | Fence |
| Landscape Features | Lawn |
| Size Irregular | 6254.00 |
| Size Total | 6254 Sqft |
| Size Total Text | 6254 Sqft |
Rooms
| Level | Type | Length | Width | Dimensions |
|---|---|---|---|---|
| Basement | Other | x x x | ||
| Main Level | Kitchen/dining Room | 12'13 x 12'4 | ||
| Main Level | Living Room | 18'8 x 10'5 | ||
| Main Level | 4pc Bathroom | x x x | ||
| Main Level | Bedroom | 10'8 x 10'1 | ||
| Main Level | Bedroom | 10'6 x 9'5 | ||
| Main Level | Foyer | x x x |
Contact Us
Contact us for more information

Kelsey Smith
Salesperson
https://www.kelseysmith.ca/
2350 - 2nd Avenue
Regina, Saskatchewan S4R 1A6
Kyle Mader
Salesperson
2350 - 2nd Avenue
Regina, Saskatchewan S4R 1A6






























