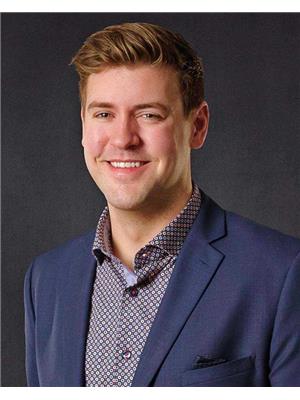724 4th Street E Assiniboia, Saskatchewan S0H 0B0
$225,000
Welcome to 724 4th Street in the thriving community of Assiniboia! This 5 bedroom 2 bathroom home sits on a huge corner lot with tons of space to entertain, garden, or just kick back and relax! As you enter the home you’ll find a spacious foyer leading to a HUGE living room space, amazing for entertaining or spending time with family! This two level split home provides tons of space and is flooded with natural light even in the basement! Upstairs you will find a dining space with an adjoining office or craft nook. Across from the dining area in this open concept layout is a spacious kitchen with plenty of cupboard space. The primary bedroom is a great size and has ample closet space. A second bedroom and a 4 piece bath round out this floor. Heading to the basement you’ll find tons of natural light in every room thanks to the large windows. 3 additional bedrooms, a 3 piece bathroom and a large utility/storage room finish of this level. The town of Assiniboia is a thriving small town with everything you could need. Schools, groceries, shopping, restaurants, hospital and a brand new state of the art community rec-centre. It’s also in close proximity to the City of Moose Jaw for anything extra you might need. This perfect family home is one you don’t want to miss. Book your private showing today! (id:41462)
Property Details
| MLS® Number | SK015495 |
| Property Type | Single Family |
| Features | Treed, Corner Site |
| Structure | Patio(s) |
Building
| Bathroom Total | 2 |
| Bedrooms Total | 5 |
| Appliances | Washer, Refrigerator, Dishwasher, Dryer, Window Coverings, Hood Fan, Storage Shed, Stove |
| Architectural Style | 2 Level |
| Basement Development | Finished |
| Basement Type | Full (finished) |
| Constructed Date | 1972 |
| Cooling Type | Central Air Conditioning |
| Fireplace Fuel | Gas |
| Fireplace Present | Yes |
| Fireplace Type | Conventional |
| Heating Fuel | Natural Gas |
| Heating Type | Forced Air |
| Stories Total | 2 |
| Size Interior | 1,490 Ft2 |
| Type | House |
Parking
| Parking Pad | |
| None | |
| Parking Space(s) | 2 |
Land
| Acreage | No |
| Fence Type | Fence |
| Landscape Features | Lawn, Garden Area |
| Size Frontage | 67 Ft |
| Size Irregular | 8040.00 |
| Size Total | 8040 Sqft |
| Size Total Text | 8040 Sqft |
Rooms
| Level | Type | Length | Width | Dimensions |
|---|---|---|---|---|
| Second Level | Office | 10 ft ,3 in | 9 ft ,4 in | 10 ft ,3 in x 9 ft ,4 in |
| Second Level | Dining Room | 11 ft ,8 in | 13 ft ,2 in | 11 ft ,8 in x 13 ft ,2 in |
| Second Level | Kitchen | 9 ft ,10 in | 19 ft ,6 in | 9 ft ,10 in x 19 ft ,6 in |
| Second Level | Bedroom | 11 ft | 9 ft | 11 ft x 9 ft |
| Second Level | 4pc Bathroom | 6 ft ,8 in | 9 ft ,7 in | 6 ft ,8 in x 9 ft ,7 in |
| Second Level | Primary Bedroom | 10 ft ,4 in | 12 ft ,11 in | 10 ft ,4 in x 12 ft ,11 in |
| Basement | Bedroom | 22 ft ,4 in | 13 ft ,5 in | 22 ft ,4 in x 13 ft ,5 in |
| Basement | Bedroom | 8 ft ,10 in | 11 ft | 8 ft ,10 in x 11 ft |
| Basement | Bedroom | 12 ft ,6 in | 8 ft ,10 in | 12 ft ,6 in x 8 ft ,10 in |
| Basement | 3pc Bathroom | 3 ft ,10 in | 11 ft ,5 in | 3 ft ,10 in x 11 ft ,5 in |
| Basement | Other | 7 ft ,8 in | 19 ft ,6 in | 7 ft ,8 in x 19 ft ,6 in |
| Main Level | Living Room | 16 ft ,3 in | 21 ft ,10 in | 16 ft ,3 in x 21 ft ,10 in |
| Main Level | Foyer | 5 ft ,4 in | 12 ft ,7 in | 5 ft ,4 in x 12 ft ,7 in |
Contact Us
Contact us for more information

Josh Grimm
Salesperson
1809 Mackay Street
Regina, Saskatchewan S4N 6E7
























