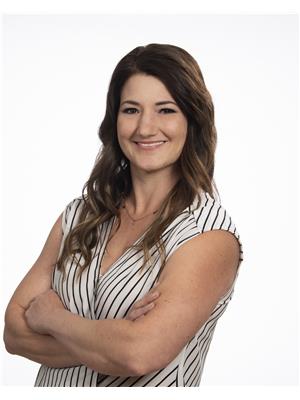723 Grid Road Bruno, Saskatchewan S0K 0S0
$170,000
Looking for a place to call home in Bruno, SK? This bungalow has just under 1,000 sq. ft. with 3 bedrooms on the main floor, 1 more downstairs, and 2 bathrooms basement bathroom features a jacuzzi tub. The main level has an open-concept layout, while the basement offers a big rec room perfect as a play space or a second living area and plenty of storage options. Outside you’ll find a spacious fully fenced backyard that backs onto a park, plus an oversized single garage connected by a breezeway. Some updates have already been done for you: furnace (2011), water heater (2019), windows (2008), shingles (2021), upstairs flooring (2014), downstairs flooring (2021), and toilets (2016). With plenty of space and potential, this home is a solid option for first-time buyers or anyone looking for a place to grow into. Bruno is located just 25 minutes from the City of Humboldt and 50 minutes from Saskatoon. Bruno is a lively community and offers many amenities including a K-12 school, grocery store, bank, community rink, gas station, golf course and much more (id:41462)
Property Details
| MLS® Number | SK016491 |
| Property Type | Single Family |
| Features | Treed, Double Width Or More Driveway |
Building
| Bathroom Total | 2 |
| Bedrooms Total | 4 |
| Appliances | Washer, Refrigerator, Satellite Dish, Dishwasher, Dryer, Microwave, Window Coverings, Garage Door Opener Remote(s), Hood Fan, Stove |
| Architectural Style | Bungalow |
| Basement Development | Partially Finished |
| Basement Type | Full (partially Finished) |
| Constructed Date | 1980 |
| Cooling Type | Central Air Conditioning |
| Heating Fuel | Natural Gas |
| Heating Type | Forced Air |
| Stories Total | 1 |
| Size Interior | 936 Ft2 |
| Type | House |
Parking
| Detached Garage | |
| Parking Pad | |
| Heated Garage | |
| Parking Space(s) | 2 |
Land
| Acreage | No |
| Fence Type | Fence |
| Size Frontage | 66 Ft |
| Size Irregular | 8718.00 |
| Size Total | 8718 Sqft |
| Size Total Text | 8718 Sqft |
Rooms
| Level | Type | Length | Width | Dimensions |
|---|---|---|---|---|
| Basement | Other | 13 ft ,2 in | 25 ft ,6 in | 13 ft ,2 in x 25 ft ,6 in |
| Basement | 3pc Bathroom | 7 ft ,4 in | 5 ft | 7 ft ,4 in x 5 ft |
| Basement | Bedroom | 9 ft ,8 in | 10 ft ,8 in | 9 ft ,8 in x 10 ft ,8 in |
| Basement | Other | 7 ft ,8 in | 18 ft ,11 in | 7 ft ,8 in x 18 ft ,11 in |
| Main Level | Bedroom | 10 ft ,4 in | 7 ft ,10 in | 10 ft ,4 in x 7 ft ,10 in |
| Main Level | Bedroom | 10 ft ,3 in | 10 ft ,7 in | 10 ft ,3 in x 10 ft ,7 in |
| Main Level | Bedroom | 9 ft ,9 in | 10 ft ,3 in | 9 ft ,9 in x 10 ft ,3 in |
| Main Level | 4pc Bathroom | 4 ft ,11 in | 5 ft | 4 ft ,11 in x 5 ft |
| Main Level | Living Room | 13 ft ,8 in | 13 ft ,2 in | 13 ft ,8 in x 13 ft ,2 in |
| Main Level | Kitchen/dining Room | 11 ft ,3 in | 12 ft ,3 in | 11 ft ,3 in x 12 ft ,3 in |
Contact Us
Contact us for more information

Chantel Fleischhacker
Salesperson
#211 - 220 20th St W
Saskatoon, Saskatchewan S7M 0W9










































