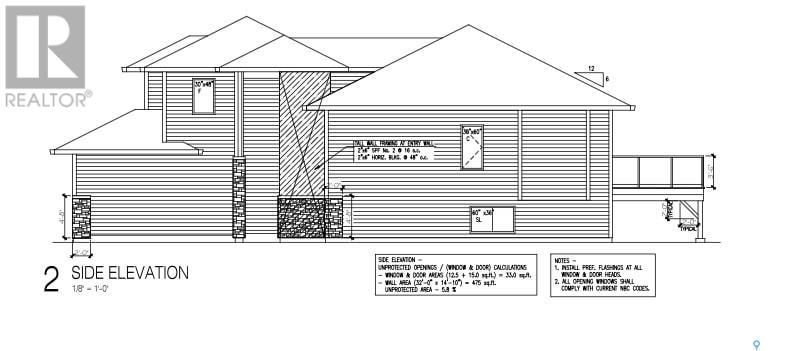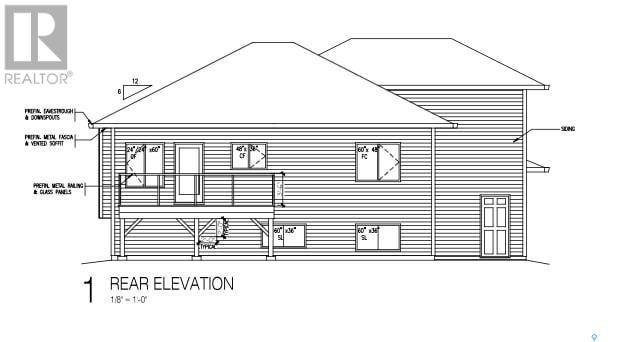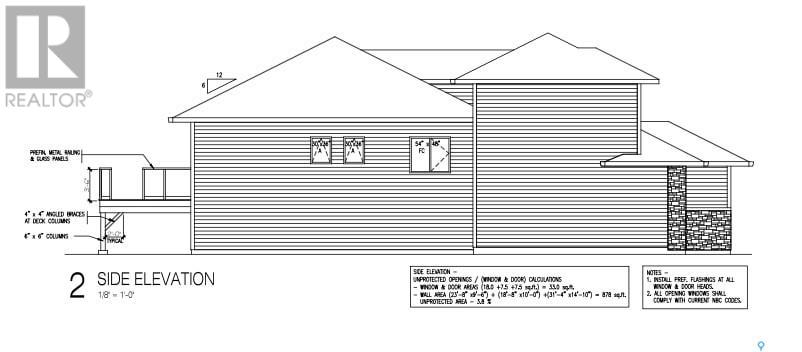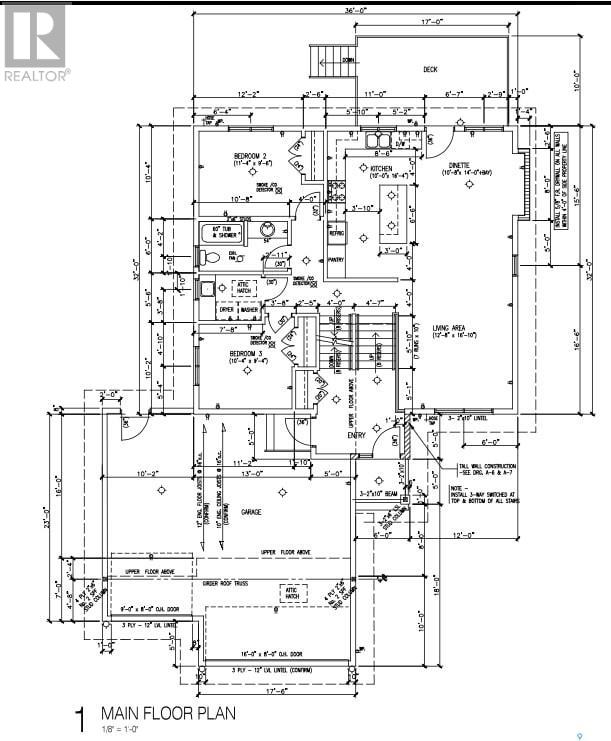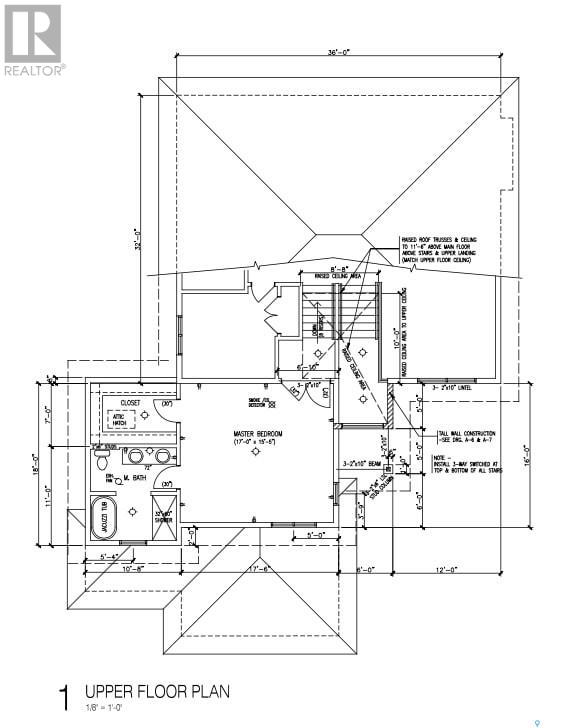722 Weir Crescent Warman, Saskatchewan S0K 4S4
$655,900
Welcome to 722 Weir Crescent, a beautifully designed 1,737 sq. ft. modified bi-level located in the heart of Warman, just steps from The Legends Golf Course. This home offers a functional layout, quality finishes, and modern style throughout. The spacious front entryway with soaring ceilings creates an impressive welcome. The main floor features an open-concept living space with 9’ ceilings, large windows, and luxury vinyl plank flooring throughout the main areas. The kitchen includes full ceiling-height cabinetry, quartz countertops, a large island, and a full set of appliances. The private primary suite is located on its own level and features a walk-in closet and a 5-piece ensuite with ceiling-high tiled walls, dual sinks, and a custom tiled shower. Two additional bedrooms are located on the main level, along with a 4-piece bathroom featuring matching ceiling-height tile and a dedicated laundry room for added convenience. Carpet is included in all bedrooms and the upper-level primary suite. Additional highlights include high-end fixtures and millwork, a duradek (not covered) deck off the dining area, and an insulated, heated triple attached garage—perfect for extra storage or workspace. The basement is open for future development to suit your needs. Located on a quiet street in a family-friendly neighbourhood, this home offers close proximity to schools, parks, shopping, and commuter routes. Contact your favourite agent today for more information. NOTE: Photos are for reference, colours and finishes may vary. (id:41462)
Property Details
| MLS® Number | SK009459 |
| Property Type | Single Family |
| Features | Irregular Lot Size, Lane, Double Width Or More Driveway, Sump Pump |
| Structure | Deck |
Building
| Bathroom Total | 2 |
| Bedrooms Total | 3 |
| Appliances | Washer, Refrigerator, Dishwasher, Dryer, Microwave, Garage Door Opener Remote(s), Stove |
| Architectural Style | Bi-level |
| Constructed Date | 2025 |
| Fireplace Fuel | Electric |
| Fireplace Present | Yes |
| Fireplace Type | Conventional |
| Heating Fuel | Natural Gas |
| Heating Type | Forced Air |
| Size Interior | 1,737 Ft2 |
| Type | House |
Parking
| Attached Garage | |
| Heated Garage | |
| Parking Space(s) | 6 |
Land
| Acreage | No |
| Size Frontage | 62 Ft ,3 In |
| Size Irregular | 62.3x132'2" |
| Size Total Text | 62.3x132'2" |
Rooms
| Level | Type | Length | Width | Dimensions |
|---|---|---|---|---|
| Second Level | Primary Bedroom | 17 ft | Measurements not available x 17 ft | |
| Second Level | 5pc Ensuite Bath | x x x | ||
| Basement | Other | Measurements not available | ||
| Main Level | Kitchen | 16'4 x 10' | ||
| Main Level | Dining Room | 14' x 10'8" | ||
| Main Level | Living Room | 16'10 x 12'8 | ||
| Main Level | Bedroom | 9'4 x 10'4 | ||
| Main Level | Bedroom | 9'6 x 11'4 | ||
| Main Level | 4pc Bathroom | x x x | ||
| Main Level | Laundry Room | x x x |
Contact Us
Contact us for more information

Karanjit Bola
Salesperson
https://www.facebook.com/profile.php?id=61575948788715
#250 1820 8th Street East
Saskatoon, Saskatchewan S7H 0T6




