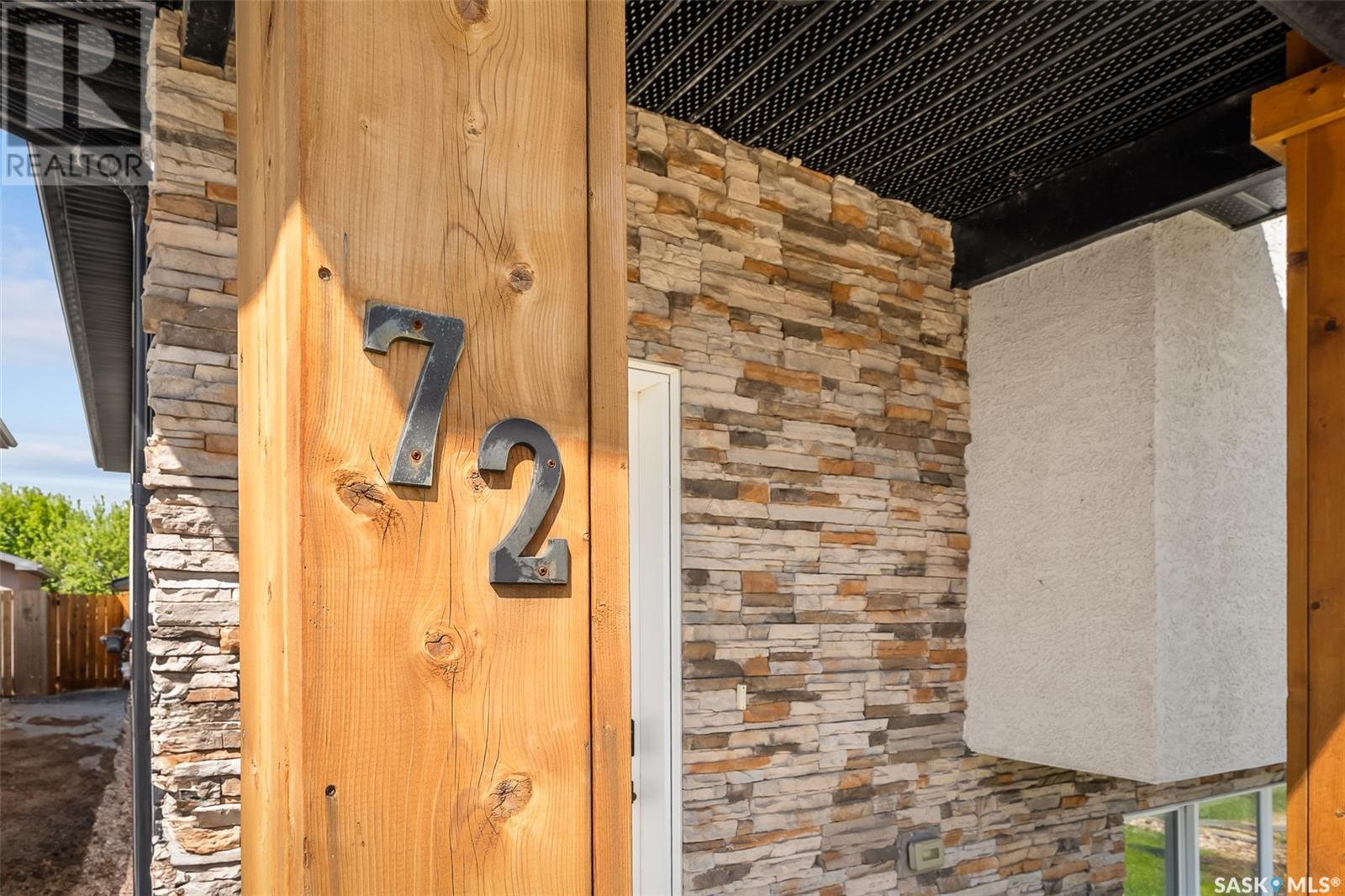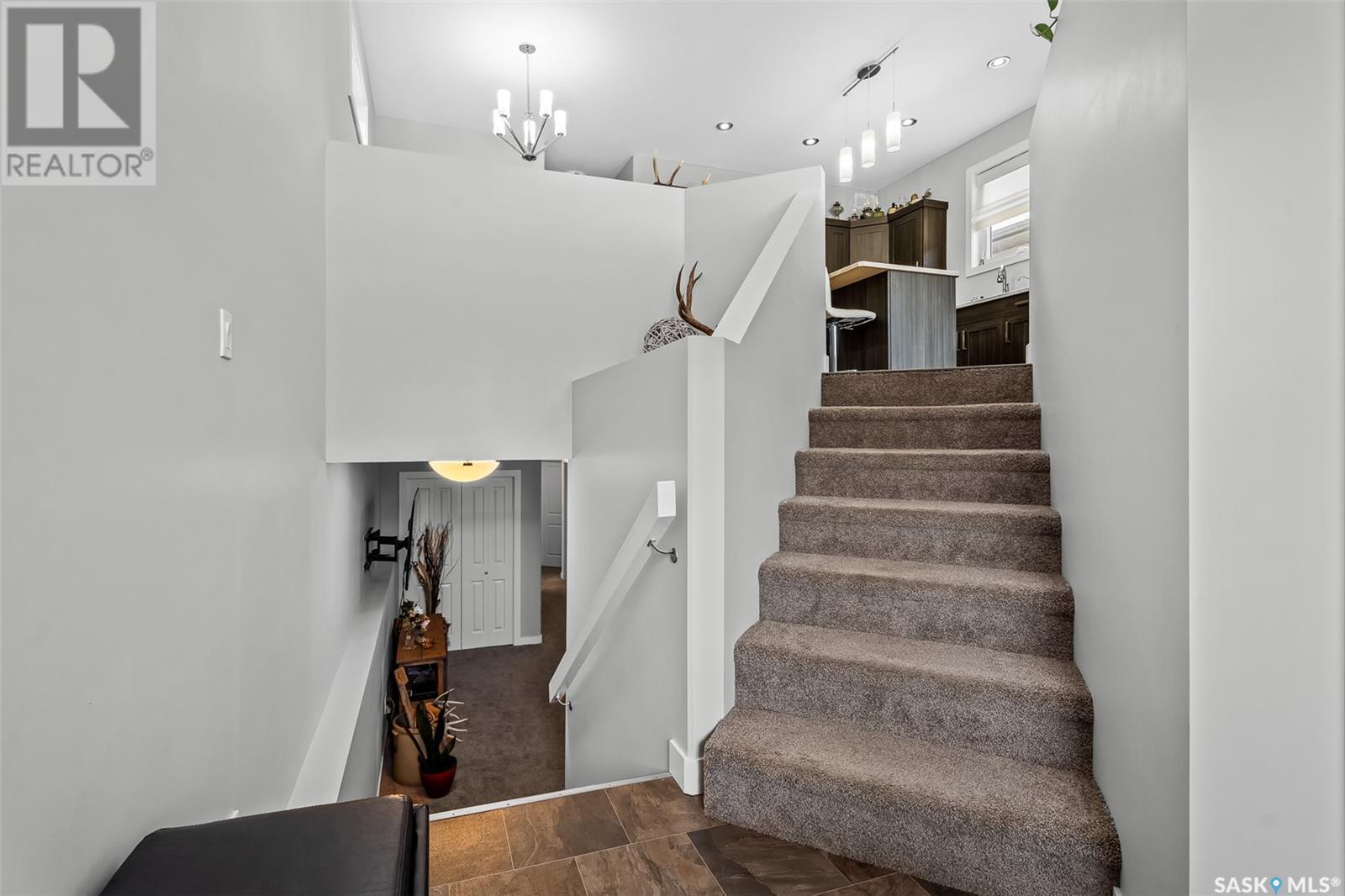72 Brigham Road Moose Jaw, Saskatchewan S6K 0A7
$409,900
Here is the home you have been waiting for! This bright and modern home is immaculate and is move-in ready. A large foyer welcomes you and opens up to the thoughtfully designed open concept layout. 9' ceilings and large windows flood the space with natural light. The heart of the home is the stylish kitchen, complete with a separate dining space as well as an eat-at island perfect for entertaining or casual meals. The generous living room provides plenty of space for relaxation, while the rear entry mudroom adds convenience and organization. Two spacious bedrooms and a well appointed full bathroom complete the main level. The fully developed basement with oversized windows expands your living space and features a large family room-perfect for movie nights or a play space. Two additional bedrooms, another full bathroom, a large dedicated laundry room and lots of storage complete the lower level. Step outside to enjoy the fully landscaped yard, complete with a back deck, perfect for summer BBQs. The double garage offers plenty of space for your vehicles and toys. This property is located in a prime family-friendly neighborhood and is just steps away from the brand new school. (id:41462)
Property Details
| MLS® Number | SK006069 |
| Property Type | Single Family |
| Neigbourhood | Westmount/Elsom |
| Features | Sump Pump |
| Structure | Deck |
Building
| Bathroom Total | 2 |
| Bedrooms Total | 4 |
| Appliances | Washer, Refrigerator, Dishwasher, Dryer, Microwave, Window Coverings, Garage Door Opener Remote(s), Central Vacuum - Roughed In, Stove |
| Architectural Style | Bi-level |
| Basement Development | Finished |
| Basement Type | Full (finished) |
| Constructed Date | 2014 |
| Cooling Type | Central Air Conditioning |
| Heating Fuel | Natural Gas |
| Heating Type | Forced Air |
| Size Interior | 1,024 Ft2 |
| Type | House |
Parking
| Detached Garage | |
| Parking Space(s) | 2 |
Land
| Acreage | No |
| Landscape Features | Lawn, Underground Sprinkler |
| Size Frontage | 27 Ft ,8 In |
| Size Irregular | 3040.00 |
| Size Total | 3040 Sqft |
| Size Total Text | 3040 Sqft |
Rooms
| Level | Type | Length | Width | Dimensions |
|---|---|---|---|---|
| Basement | 4pc Bathroom | Measurements not available | ||
| Basement | Family Room | 12 ft ,10 in | 18 ft ,11 in | 12 ft ,10 in x 18 ft ,11 in |
| Basement | Bedroom | 10 ft | 10 ft ,7 in | 10 ft x 10 ft ,7 in |
| Basement | Bedroom | 9 ft ,9 in | 10 ft ,4 in | 9 ft ,9 in x 10 ft ,4 in |
| Basement | Laundry Room | 9 ft ,4 in | 7 ft ,6 in | 9 ft ,4 in x 7 ft ,6 in |
| Basement | Other | Measurements not available | ||
| Basement | Storage | Measurements not available | ||
| Main Level | Foyer | 7 ft ,10 in | 5 ft ,2 in | 7 ft ,10 in x 5 ft ,2 in |
| Main Level | Kitchen | 10 ft ,6 in | 12 ft | 10 ft ,6 in x 12 ft |
| Main Level | Dining Room | 9 ft ,1 in | 8 ft ,2 in | 9 ft ,1 in x 8 ft ,2 in |
| Main Level | Living Room | 10 ft ,9 in | 11 ft ,5 in | 10 ft ,9 in x 11 ft ,5 in |
| Main Level | Mud Room | 3 ft ,7 in | 13 ft ,2 in | 3 ft ,7 in x 13 ft ,2 in |
| Main Level | Bedroom | 10 ft ,1 in | 10 ft | 10 ft ,1 in x 10 ft |
| Main Level | Primary Bedroom | 12 ft ,4 in | 12 ft ,6 in | 12 ft ,4 in x 12 ft ,6 in |
| Main Level | 4pc Bathroom | Measurements not available |
Contact Us
Contact us for more information

Jonathan Blanchard
Salesperson
1-24 Chester Road
Moose Jaw, Saskatchewan S6J 1M2












































