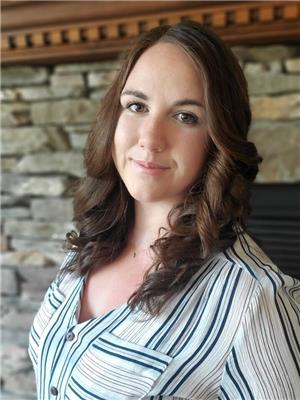718 6th Street E Prince Albert, Saskatchewan S6V 0M8
$260,000
Welcome to this charming 962 sq. ft. bungalow nestled in a quiet East Flat neighborhood. This well-maintained home features an inviting open-concept main floor with a bright kitchen, dining, and living area, all accented by beautiful original hardwood flooring. The main level offers three spacious bedrooms and a full 4-piece bathroom complete with a relaxing jacuzzi tub — a perfect blend of comfort and functionality for families or first-time buyers. The basement provides even more versatility with a shared laundry area, ample storage, and a non-conforming one-bedroom suite complete with its own living room, kitchen, and 4-piece bathroom, offering excellent revenue potential. Step outside to a fully fenced backyard, a generous deck with a natural gas BBQ hook-up, and a single detached garage. Two additional off-street parking spots with electrical outlets add extra convenience during the cold Saskatchewan winters. Recent updates include a new water heater (2020), updated windows, new front and back exterior doors (2024), and a new fridge (2024). Whether you’re entering the market for the first time or looking to expand your investment portfolio, this property delivers great value and flexibility. Don’t miss your chance—book your viewing today! (id:41462)
Property Details
| MLS® Number | SK016251 |
| Property Type | Single Family |
| Neigbourhood | East Flat |
| Features | Treed, Rectangular |
| Structure | Deck |
Building
| Bathroom Total | 2 |
| Bedrooms Total | 4 |
| Appliances | Washer, Refrigerator, Dishwasher, Dryer, Window Coverings, Garage Door Opener Remote(s), Stove |
| Architectural Style | Bungalow |
| Basement Development | Finished |
| Basement Type | Full (finished) |
| Constructed Date | 1955 |
| Cooling Type | Central Air Conditioning |
| Heating Fuel | Natural Gas |
| Heating Type | Forced Air |
| Stories Total | 1 |
| Size Interior | 962 Ft2 |
| Type | House |
Parking
| Detached Garage | |
| Gravel | |
| Parking Space(s) | 3 |
Land
| Acreage | No |
| Fence Type | Fence |
| Landscape Features | Lawn |
| Size Frontage | 49 Ft |
| Size Irregular | 0.15 |
| Size Total | 0.15 Ac |
| Size Total Text | 0.15 Ac |
Rooms
| Level | Type | Length | Width | Dimensions |
|---|---|---|---|---|
| Basement | Living Room | 9 ft ,5 in | 11 ft ,9 in | 9 ft ,5 in x 11 ft ,9 in |
| Basement | Bedroom | 12 ft | 8 ft ,3 in | 12 ft x 8 ft ,3 in |
| Basement | Kitchen/dining Room | 12 ft ,1 in | 10 ft | 12 ft ,1 in x 10 ft |
| Basement | 4pc Bathroom | 4 ft ,9 in | 3 ft ,5 in | 4 ft ,9 in x 3 ft ,5 in |
| Main Level | Kitchen | 11 ft ,2 in | 10 ft ,1 in | 11 ft ,2 in x 10 ft ,1 in |
| Main Level | Dining Room | 12 ft ,8 in | 9 ft ,8 in | 12 ft ,8 in x 9 ft ,8 in |
| Main Level | Living Room | 13 ft ,2 in | 12 ft ,7 in | 13 ft ,2 in x 12 ft ,7 in |
| Main Level | Bedroom | 8 ft ,1 in | 8 ft ,4 in | 8 ft ,1 in x 8 ft ,4 in |
| Main Level | Bedroom | 10 ft ,4 in | 10 ft | 10 ft ,4 in x 10 ft |
| Main Level | Bedroom | 9 ft ,4 in | 10 ft ,3 in | 9 ft ,4 in x 10 ft ,3 in |
| Main Level | 4pc Bathroom | 4 ft ,11 in | 6 ft ,9 in | 4 ft ,11 in x 6 ft ,9 in |
Contact Us
Contact us for more information

Bailey Borowsky
Salesperson
#211 - 220 20th St W
Saskatoon, Saskatchewan S7M 0W9

































