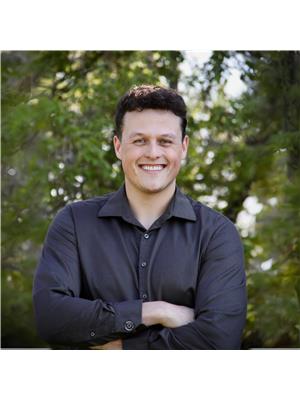715 Kelsey Street N Regina, Saskatchewan S4X 1X7
$299,900
Check out 715 Kelsey Street – a 896 sq. ft. home that makes great use of space, with three bedrooms — including a roomy 120 sq. ft. primary — and a fully finished basement that adds even more flexibility. The bright and open main floor features a clean, modern kitchen with white cabinets, stainless appliances, and a great flow into the living room, making it perfect for hanging out or hosting friends. Big windows throughout let in tons of natural light, giving the whole home a warm, airy vibe. Downstairs, you’ll find a comfy rec room, a dedicated office space for work or study, and lots of storage to keep things tidy. Updates throughout the home include easy-care vinyl plank flooring upstairs, plush carpeting in the basement, and sharp, modern finishes in both bathrooms. The neutral tones give it a fresh feel and make it easy to make the space your own. Located just a short walk from parks, schools, and local shops, this home is in a great spot for anyone looking for a quiet, family-friendly area with easy access to everything you need. Whether you’re starting out, downsizing, or just looking for something move-in ready, 715 Kelsey Street has a lot to offer. (id:41462)
Property Details
| MLS® Number | SK010955 |
| Property Type | Single Family |
| Neigbourhood | Sherwood Estates |
| Features | Rectangular |
| Structure | Deck |
Building
| Bathroom Total | 2 |
| Bedrooms Total | 3 |
| Appliances | Washer, Refrigerator, Dryer, Storage Shed, Stove |
| Architectural Style | Bungalow |
| Basement Development | Finished |
| Basement Type | Full (finished) |
| Constructed Date | 1978 |
| Cooling Type | Central Air Conditioning |
| Heating Fuel | Natural Gas |
| Heating Type | Forced Air |
| Stories Total | 1 |
| Size Interior | 896 Ft2 |
| Type | House |
Parking
| Parking Pad | |
| None | |
| Parking Space(s) | 2 |
Land
| Acreage | No |
| Fence Type | Fence |
| Landscape Features | Garden Area |
| Size Irregular | 5165.00 |
| Size Total | 5165 Sqft |
| Size Total Text | 5165 Sqft |
Rooms
| Level | Type | Length | Width | Dimensions |
|---|---|---|---|---|
| Basement | Other | 24' 1" x 16' 7" | ||
| Basement | Office | 7' 6" x 9' 9" | ||
| Basement | Storage | 10' 8" x 4' 10" | ||
| Basement | 3pc Bathroom | 10' 2" x 6' | ||
| Basement | Laundry Room | 7' x 12' 10" | ||
| Main Level | Living Room | 15' 11" x 11' 10" | ||
| Main Level | Kitchen/dining Room | 8' 5" x 17' 4" | ||
| Main Level | Primary Bedroom | 13' 1" x 8' 11" | ||
| Main Level | Bedroom | 9' 9" x 8' 5" | ||
| Main Level | Bedroom | 10' 8" x 7' 10" | ||
| Main Level | 4pc Bathroom | 8' 4" x 4' 11" |
Contact Us
Contact us for more information

Judge Eilers
Salesperson
4420 Albert Street
Regina, Saskatchewan S4S 6B4

Talon Frick
Salesperson
4420 Albert Street
Regina, Saskatchewan S4S 6B4






















































