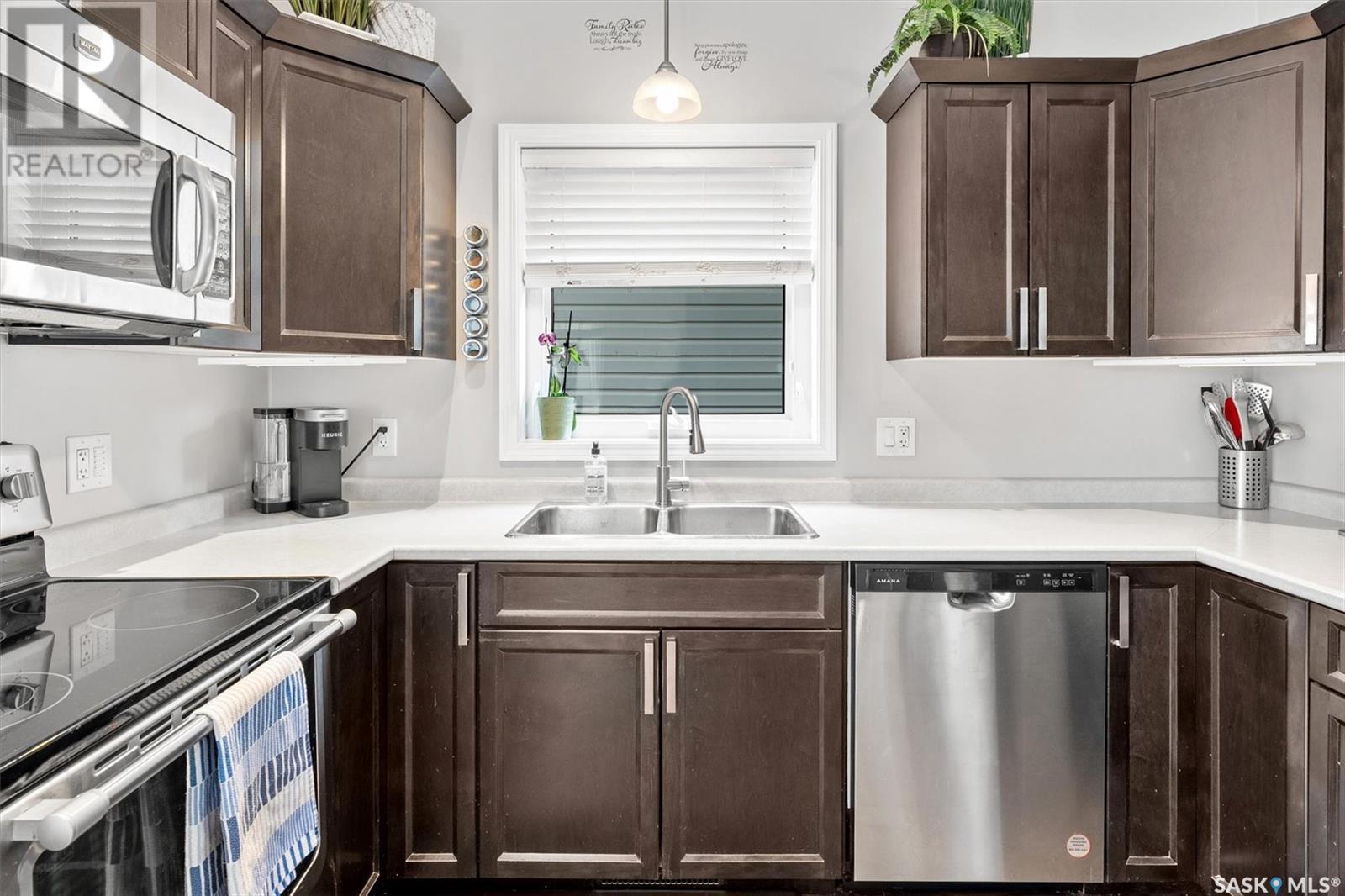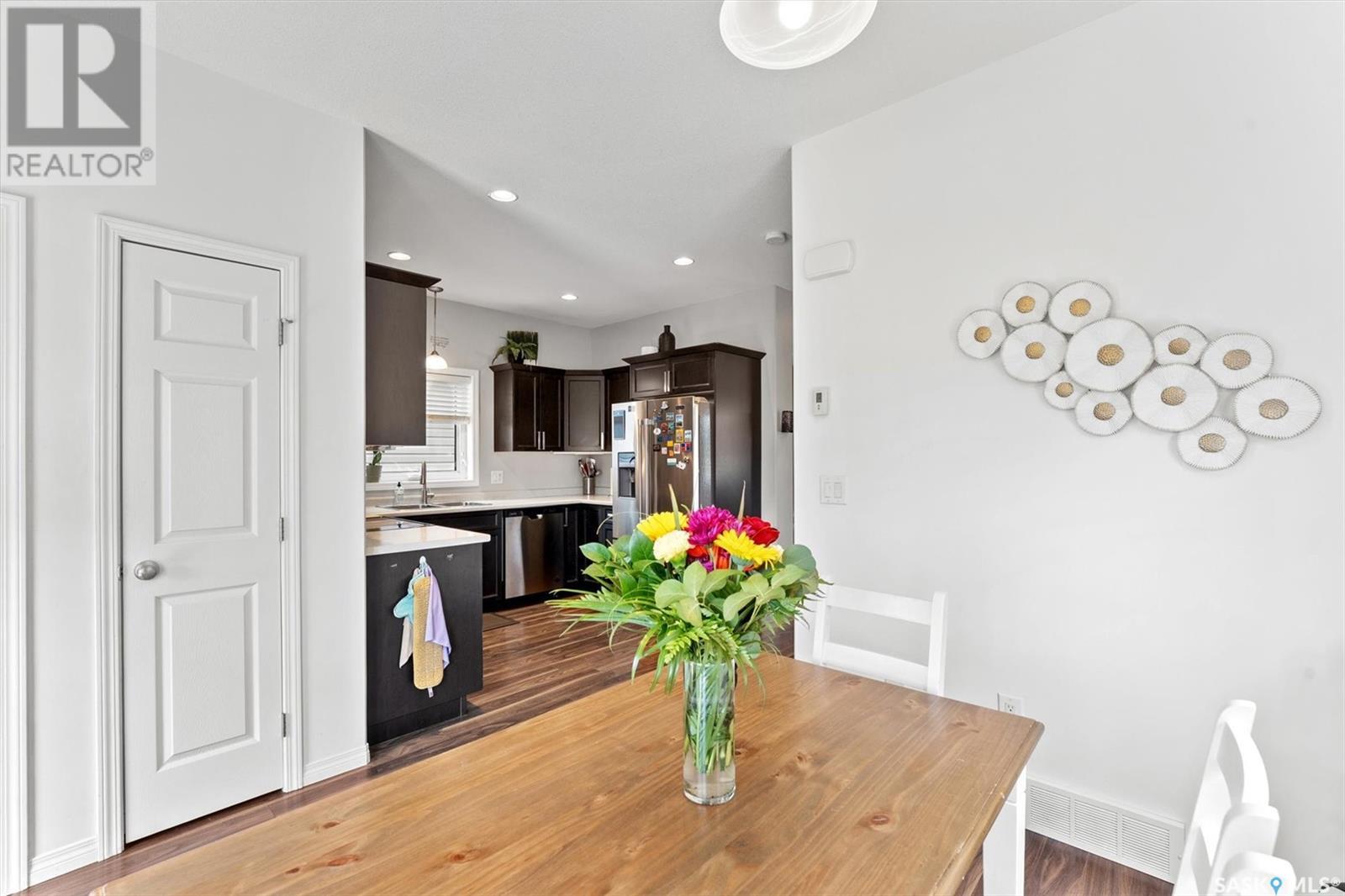715 Gowan Road Warman, Saskatchewan S0K 4S2
$429,900
Welcome to 715 Gowan Road in the growing community of Warman. This cozy well cared for two-storey home has 4 bedrooms, 3 bathrooms, and plenty of space for a growing family. The main floor features living room, kitchen and dining area 2pc bath with door to west facing back patio.The 2nd floor has 3 good size bedrooms with a walk in closet in the Primary bedroom. The fully finished basement adds extra space for a rec area, home gym complete with the 4th bedrooms, 4 pc bathroom and laundry area. It’s got a great layout that feels open and welcoming. Warman Community Middle School is across the street all other amenities are not far away . Perfect for anyone looking for a family-friendly neighbourhood with everything close by. Please contact your favourite Realtor to view.... As per the Seller’s direction, all offers will be presented on 2025-06-14 at 4:00 PM (id:41462)
Property Details
| MLS® Number | SK008977 |
| Property Type | Single Family |
| Features | Rectangular, Sump Pump |
| Structure | Deck, Patio(s) |
Building
| Bathroom Total | 3 |
| Bedrooms Total | 4 |
| Appliances | Washer, Refrigerator, Dishwasher, Dryer, Window Coverings, Stove |
| Architectural Style | 2 Level |
| Basement Development | Finished |
| Basement Type | Full (finished) |
| Constructed Date | 2014 |
| Cooling Type | Central Air Conditioning |
| Heating Fuel | Natural Gas |
| Heating Type | Forced Air |
| Stories Total | 2 |
| Size Interior | 1,116 Ft2 |
| Type | House |
Parking
| Attached Garage | |
| Parking Space(s) | 2 |
Land
| Acreage | No |
| Landscape Features | Lawn, Underground Sprinkler |
Rooms
| Level | Type | Length | Width | Dimensions |
|---|---|---|---|---|
| Second Level | Primary Bedroom | 10'7 x 11"10 | ||
| Basement | Family Room | 16' x 13' | ||
| Main Level | Living Room | 12 ft | 12 ft | 12 ft x 12 ft |
| Main Level | Kitchen | 10'8 x 12' | ||
| Main Level | Dining Room | 10'8 x 11'2 | ||
| Main Level | 2pc Bathroom | Measurements not available | ||
| Unknown | Bedroom | 10'1 x 9'1 | ||
| Unknown | Bedroom | 10 ft | 10 ft x Measurements not available | |
| Unknown | 4pc Bathroom | Measurements not available | ||
| Unknown | 4pc Bathroom | Measurements not available | ||
| Unknown | Bedroom | 11' x 9' | ||
| Unknown | Laundry Room | Measurements not available |
Contact Us
Contact us for more information

Mike Gingerich
Salesperson
https://gingerichrealty.com/
https://www.facebook.com/gingerichrealty
https://www.instagram.com/gingerichrealty/
https://twitter.com/GingerichRealty
3032 Louise Street
Saskatoon, Saskatchewan S7J 3L8

Brodie Zuk
Salesperson
https://www.youtube.com/embed/EmOYgCrUDMU
https://www.saskatchewanliving.com/
https://www.facebook.com/saskatchewanliving
https://www.instagram.com/saskliving/
https://twitter.com/SaskHomes4Sale
3032 Louise Street
Saskatoon, Saskatchewan S7J 3L8







































