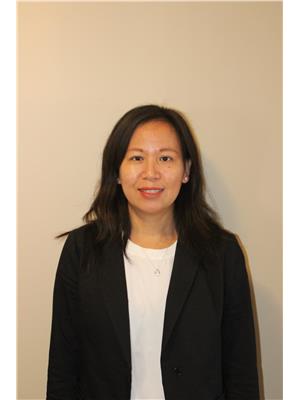715 Buckwold Cove Saskatoon, Saskatchewan S7N 4V8
4 Bedroom
4 Bathroom
1,747 ft2
2 Level
Central Air Conditioning
Forced Air
Lawn
$589,900
Well cared two-storey in quiet street for Sale. This home has an ideal layout. Living room with lafte windows overlooking backyard. Spacious Kitchen with L shape island for breakfast pantry. Dining room with garden doors to deck. Master bedroom with walk-in closet and ensuite bathroom. Two more good size bedrooms and 4pc bathroom are at upper level. Developed basement features family room, bedroom and 3pc bathroom. Double attached garage. Fully landscaped fenced yard. Large deck with block patio area. Central Air and central vacuum.... As per the Seller’s direction, all offers will be presented on 2025-06-29 at 5:00 PM (id:41462)
Open House
This property has open houses!
June
28
Saturday
Starts at:
12:00 pm
Ends at:2:00 pm
Property Details
| MLS® Number | SK010692 |
| Property Type | Single Family |
| Neigbourhood | Arbor Creek |
| Features | Rectangular, Sump Pump |
| Structure | Deck |
Building
| Bathroom Total | 4 |
| Bedrooms Total | 4 |
| Appliances | Washer, Refrigerator, Dishwasher, Dryer, Microwave, Window Coverings, Stove |
| Architectural Style | 2 Level |
| Basement Development | Finished |
| Basement Type | Full (finished) |
| Constructed Date | 2004 |
| Cooling Type | Central Air Conditioning |
| Heating Fuel | Natural Gas |
| Heating Type | Forced Air |
| Stories Total | 2 |
| Size Interior | 1,747 Ft2 |
| Type | House |
Parking
| Attached Garage | |
| Parking Space(s) | 4 |
Land
| Acreage | No |
| Fence Type | Fence |
| Landscape Features | Lawn |
| Size Frontage | 43 Ft |
| Size Irregular | 4798.00 |
| Size Total | 4798 Sqft |
| Size Total Text | 4798 Sqft |
Rooms
| Level | Type | Length | Width | Dimensions |
|---|---|---|---|---|
| Second Level | Primary Bedroom | 13 ft ,8 in | 13 ft ,9 in | 13 ft ,8 in x 13 ft ,9 in |
| Second Level | 3pc Bathroom | Measurements not available | ||
| Second Level | Bedroom | 11 ft ,1 in | 11 ft ,4 in | 11 ft ,1 in x 11 ft ,4 in |
| Second Level | Bedroom | 10 ft | 12 ft ,4 in | 10 ft x 12 ft ,4 in |
| Basement | Family Room | 14 ft ,6 in | 15 ft ,9 in | 14 ft ,6 in x 15 ft ,9 in |
| Basement | Bedroom | 10 ft ,7 in | 12 ft ,5 in | 10 ft ,7 in x 12 ft ,5 in |
| Basement | 3pc Bathroom | Measurements not available | ||
| Basement | Laundry Room | Measurements not available | ||
| Main Level | Kitchen | 9 ft ,7 in | 10 ft | 9 ft ,7 in x 10 ft |
| Main Level | Dining Room | 9 ft ,7 in | 9 ft ,7 in | 9 ft ,7 in x 9 ft ,7 in |
| Main Level | Living Room | 13 ft ,6 in | 16 ft ,5 in | 13 ft ,6 in x 16 ft ,5 in |
| Main Level | 2pc Bathroom | Measurements not available | ||
| Main Level | 4pc Bathroom | Measurements not available |
Contact Us
Contact us for more information

Betty Lin
Salesperson
Realty One Group Dynamic
130-250 Hunter Road
Saskatoon, Saskatchewan S7T 0Y4
130-250 Hunter Road
Saskatoon, Saskatchewan S7T 0Y4




















































