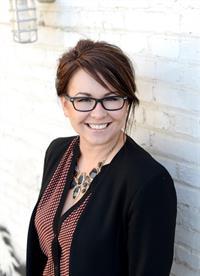714 Railway Avenue Bienfait, Saskatchewan S0C 0M0
$349,900
This well cared for home is the one you have been waiting for!! This spacious 4 bedroom, 3 bathroom home boasts over 2500sqft and is located on 3 lots in the thriving community of Bienfait. You enter the home and are greeted with a stunning sunken living room with wood burning fireplace and plenty of windows for natural light. This perfect place to gather opens onto the formal dining room. Down the hall you have your main bathroom, 3 generously sized bedrooms, huge master bedroom and 2 piece ensuite. The kitchen is pristine, has ample oak cabinetry and another dining area. An expansive family room is located at the back of the home with sliding glass doors giving you access to the immaculate back yard and brick patio. The laundry room and another 3 piece bathroom completes this level. A double attached garage as well as a double detached garage gives you plenty of room, park in one and the other can be the ultimate man cave. The back yard has mature plants and trees and is indeed a true private oasis. Call me today for a viewing! (id:41462)
Property Details
| MLS® Number | SK007793 |
| Property Type | Single Family |
| Features | Treed, Lane |
| Structure | Patio(s) |
Building
| Bathroom Total | 3 |
| Bedrooms Total | 4 |
| Appliances | Dishwasher, Garage Door Opener Remote(s), Hood Fan, Storage Shed |
| Architectural Style | Bungalow |
| Basement Development | Unfinished |
| Basement Type | Partial (unfinished) |
| Constructed Date | 1987 |
| Cooling Type | Central Air Conditioning |
| Fireplace Fuel | Wood |
| Fireplace Present | Yes |
| Fireplace Type | Conventional |
| Heating Fuel | Natural Gas |
| Heating Type | Forced Air |
| Stories Total | 1 |
| Size Interior | 2,557 Ft2 |
| Type | House |
Parking
| Attached Garage | |
| Detached Garage | |
| Interlocked | |
| Parking Space(s) | 6 |
Land
| Acreage | No |
| Fence Type | Fence |
| Landscape Features | Lawn, Garden Area |
Rooms
| Level | Type | Length | Width | Dimensions |
|---|---|---|---|---|
| Basement | Other | 22'8 x 16'11 | ||
| Main Level | Bedroom | 9'6 x 10'11 | ||
| Main Level | 2pc Ensuite Bath | 4'11 x 4'1 | ||
| Main Level | Primary Bedroom | 14'2 x 13'4 | ||
| Main Level | Storage | 9'8 x 4'8 | ||
| Main Level | 4pc Bathroom | 9'4 x 8'2 | ||
| Main Level | Bedroom | 13'2 x 9'3 | ||
| Main Level | Bedroom | 10'0 x 9'8 | ||
| Main Level | Living Room | 14'2 x 17'9 | ||
| Main Level | Dining Room | 10'8 x 11'9 | ||
| Main Level | Laundry Room | 6'5 x 8'8 | ||
| Main Level | 3pc Bathroom | 7'3 x 5'0 | ||
| Main Level | Mud Room | 9'7 x 6'2 | ||
| Main Level | Dining Room | 9'7 x 13'7 | ||
| Main Level | Kitchen | 13'6 x 9'0 | ||
| Main Level | Family Room | 19'10 x 13'6 |
Contact Us
Contact us for more information

Kristen Ohandley
Salesperson
https://www.royallepagedreamrealty.ca/
725 4th St
Estevan, Saskatchewan S4A 0V6






















































