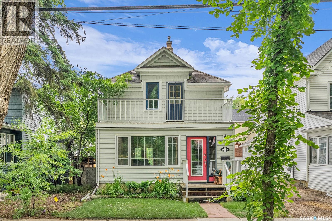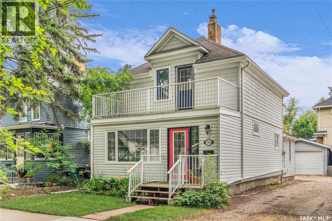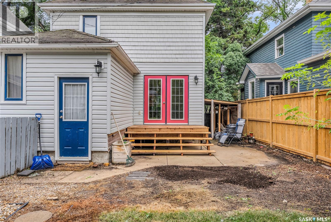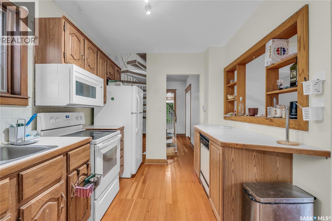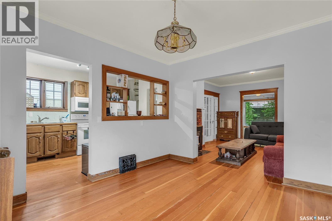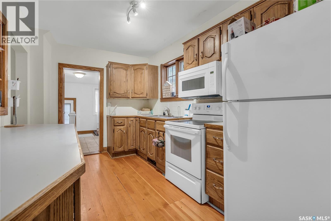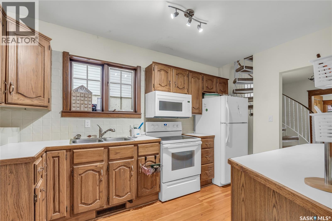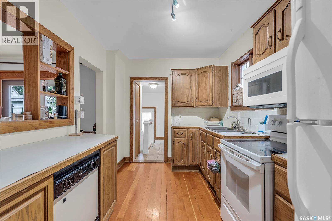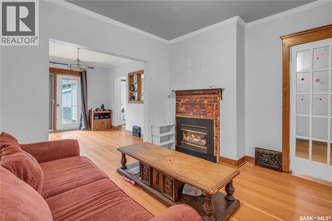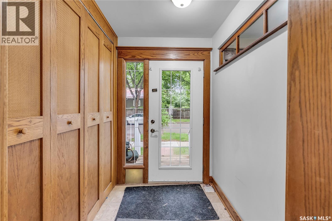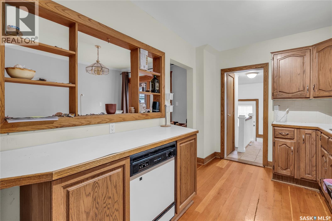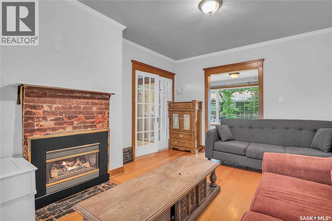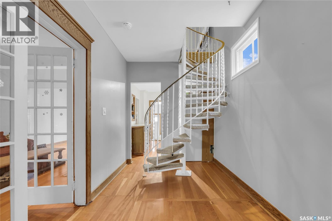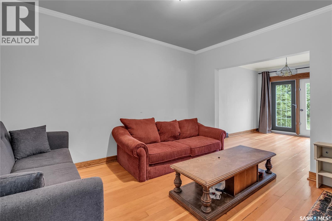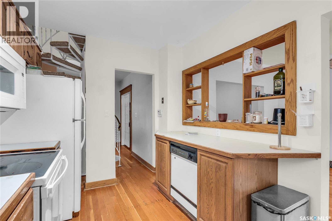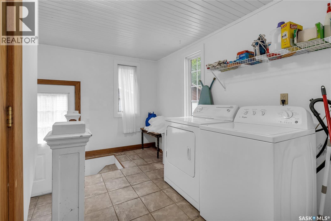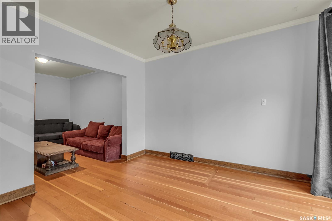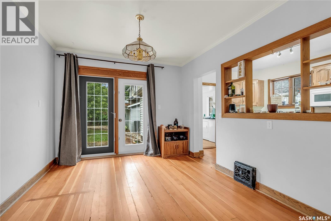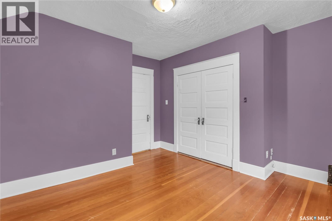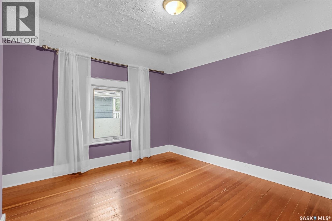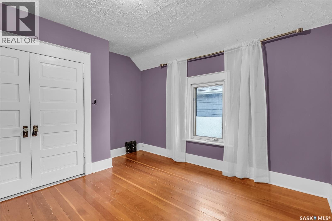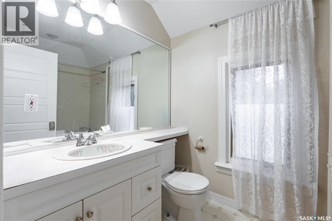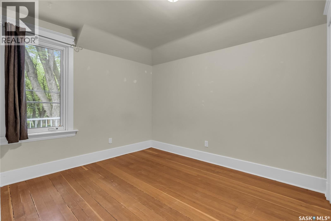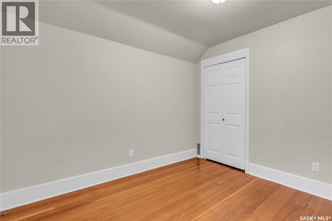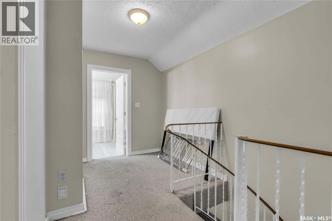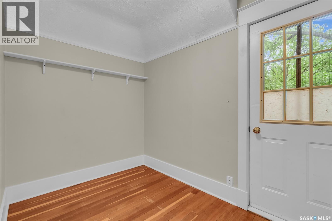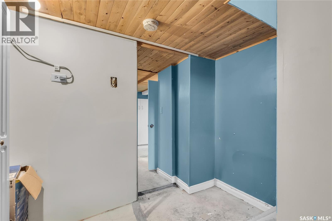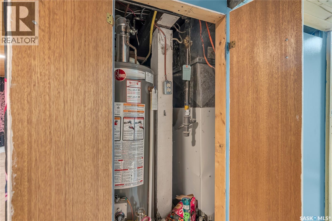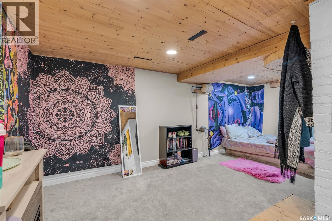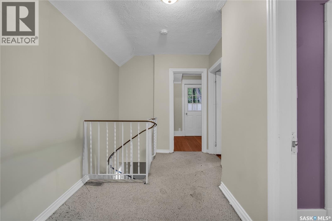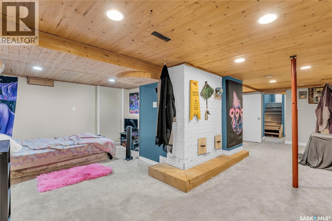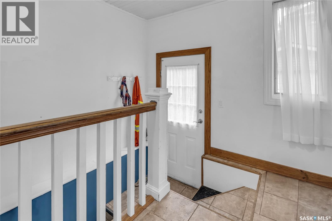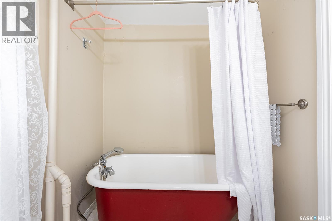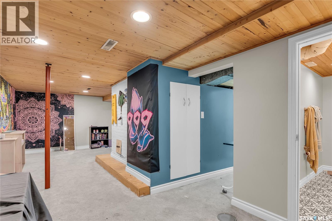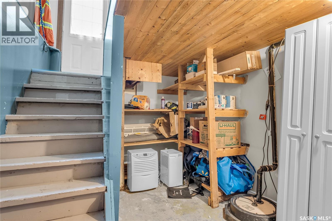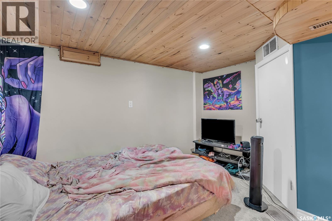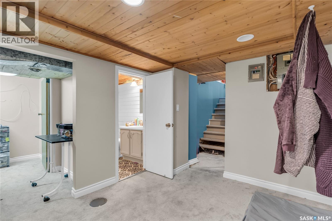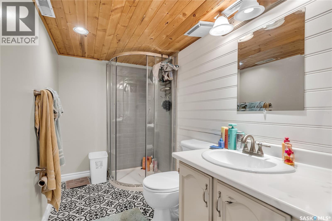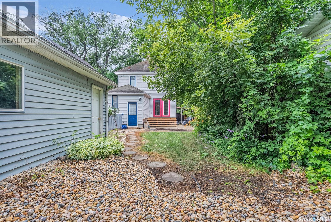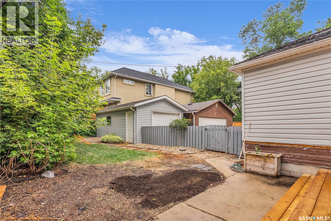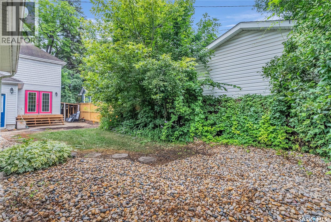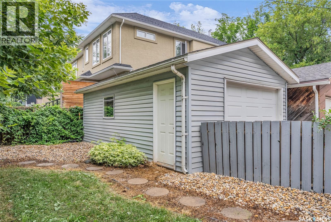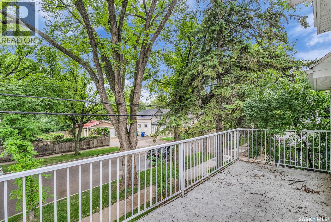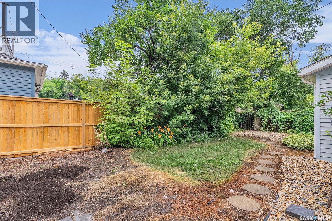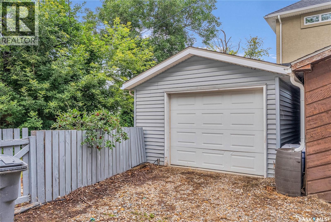714 King Street Saskatoon, Saskatchewan S7K 0N5
$349,900
Welcome to 714 King St in desirable City Park! This charming 2-bedroom + den (could be used as a small bedroom) , 2-bath, 2-storey character home sits on a unique lot with a detached garage and a lovely backyard. The main floor features a bright kitchen, formal dining with deck access, spacious living room, and front sitting room. Upstairs offers a large primary, one additional bedroom & den, a clawfoot tub, and access to a fantastic front balcony. The basement includes a large family room, storage. With a front and rear mudroom, laundry, this home is both functional and full of character—perfectly located near City Hospital and downtown amenities. (id:41462)
Property Details
| MLS® Number | SK018286 |
| Property Type | Single Family |
| Neigbourhood | City Park |
| Features | Treed, Rectangular, Sump Pump |
| Structure | Deck |
Building
| Bathroom Total | 2 |
| Bedrooms Total | 2 |
| Appliances | Washer, Refrigerator, Dishwasher, Dryer, Microwave, Stove |
| Architectural Style | 2 Level |
| Basement Development | Finished |
| Basement Type | Full (finished) |
| Constructed Date | 1921 |
| Heating Fuel | Natural Gas |
| Heating Type | Forced Air |
| Stories Total | 2 |
| Size Interior | 1,312 Ft2 |
| Type | House |
Parking
| Detached Garage | |
| Gravel | |
| Parking Space(s) | 1 |
Land
| Acreage | No |
| Fence Type | Fence |
| Landscape Features | Lawn |
| Size Frontage | 34 Ft ,8 In |
| Size Irregular | 34.9x106 |
| Size Total Text | 34.9x106 |
Rooms
| Level | Type | Length | Width | Dimensions |
|---|---|---|---|---|
| Second Level | Bedroom | 10 ft | Measurements not available x 10 ft | |
| Second Level | Bedroom | 9'3 x 10'8 | ||
| Second Level | Den | 7 ft | Measurements not available x 7 ft | |
| Second Level | 3pc Bathroom | X x X | ||
| Basement | Family Room | 16 ft | 22 ft | 16 ft x 22 ft |
| Basement | Storage | X x X | ||
| Basement | 3pc Bathroom | X x X | ||
| Main Level | Living Room | 11 ft | 11 ft x Measurements not available | |
| Main Level | Kitchen | 8 ft | 13 ft | 8 ft x 13 ft |
| Main Level | Dining Room | 10'9 x 10'6 | ||
| Main Level | Laundry Room | X x X |
Contact Us
Contact us for more information

Jordan Boyes
Broker
https://www.boyesgroup.com/
714 Duchess Street
Saskatoon, Saskatchewan S7K 0R3
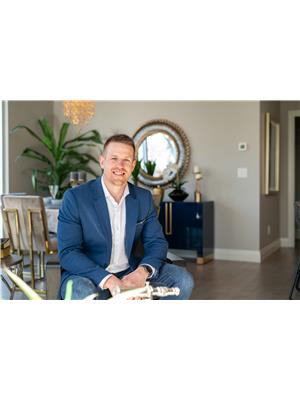
Jared Boyes Realty Prof. Corp.
Salesperson
https://www.boyesgroup.com/
714 Duchess Street
Saskatoon, Saskatchewan S7K 0R3



