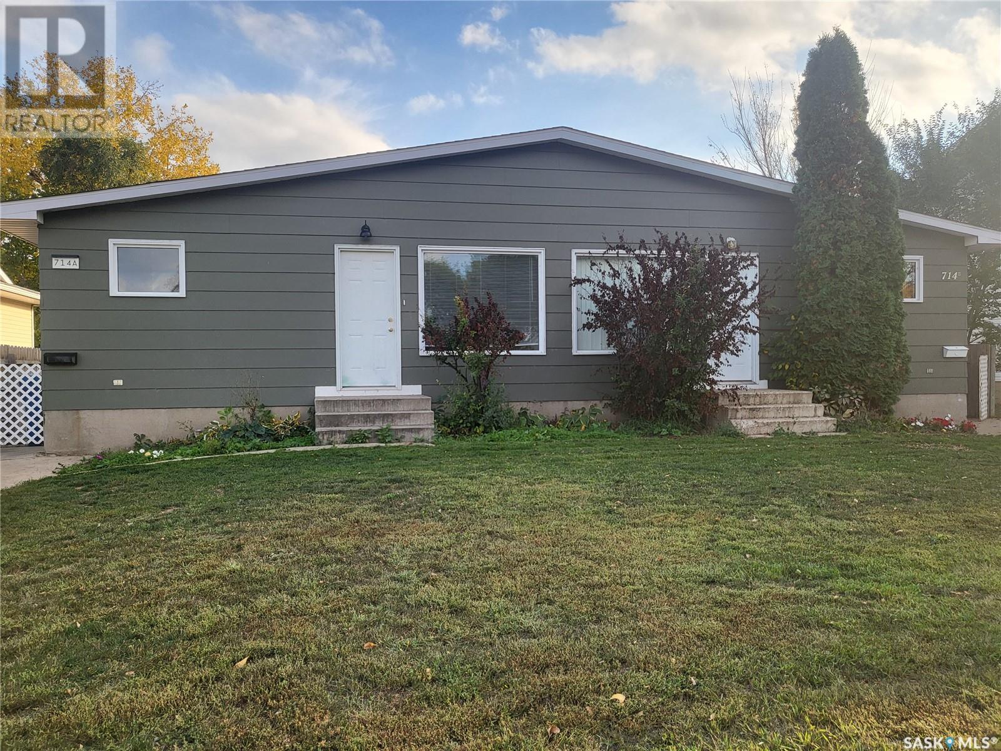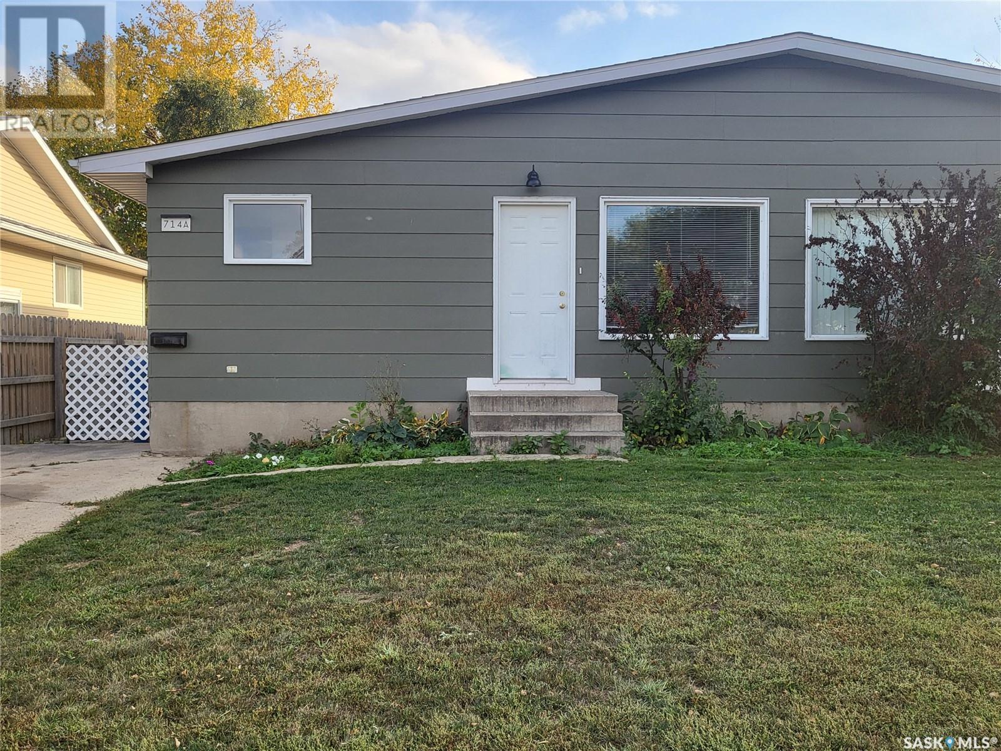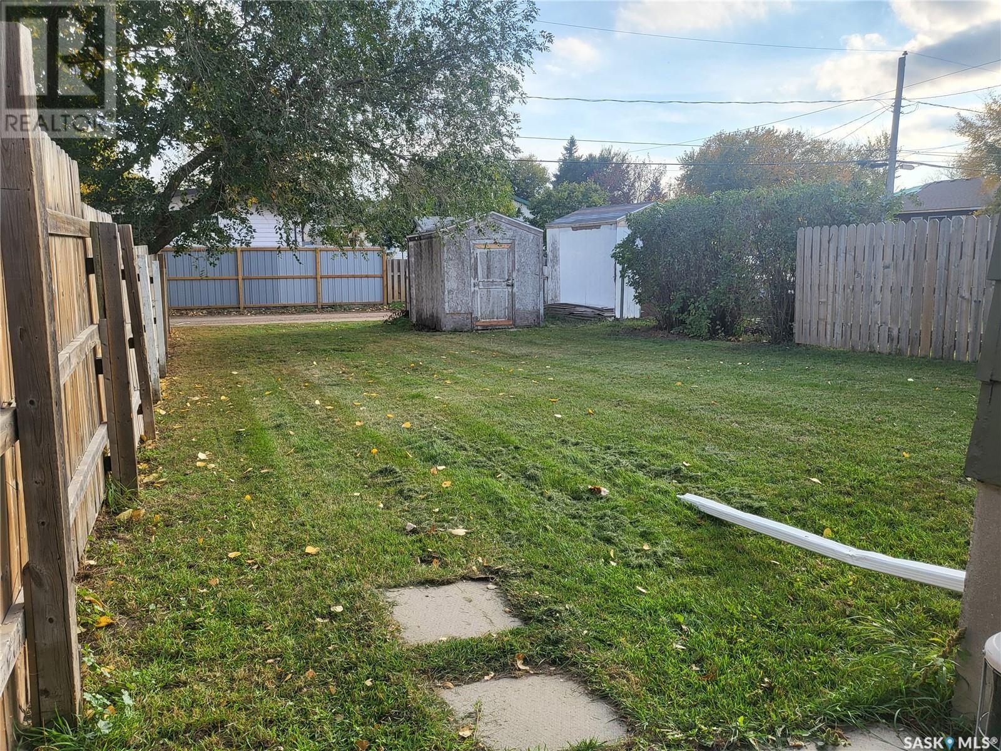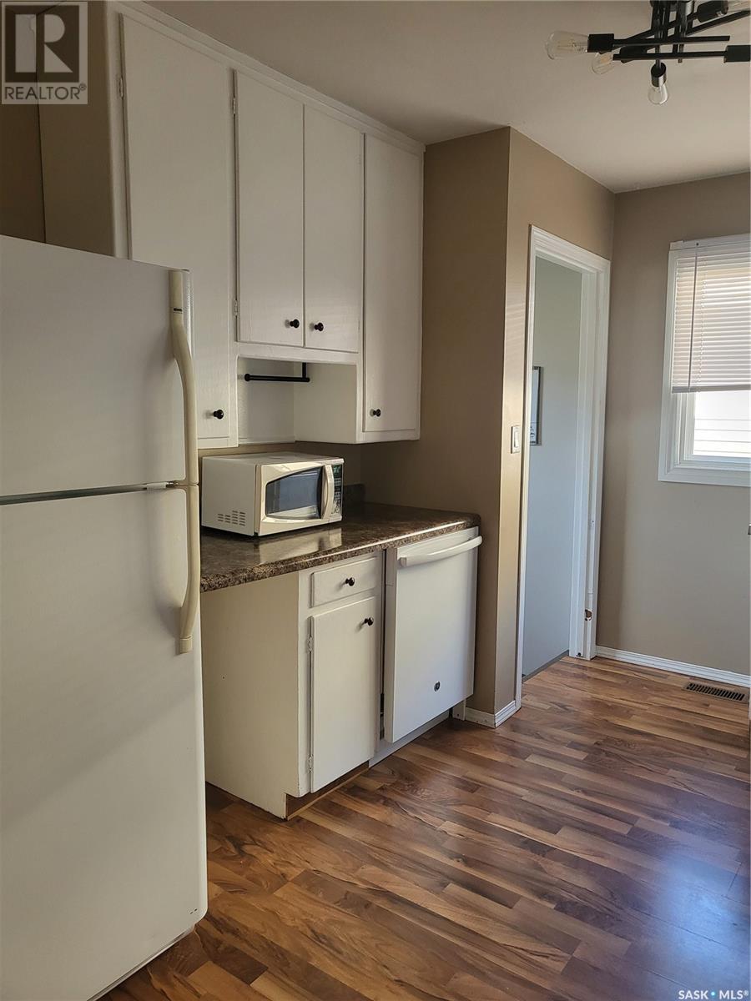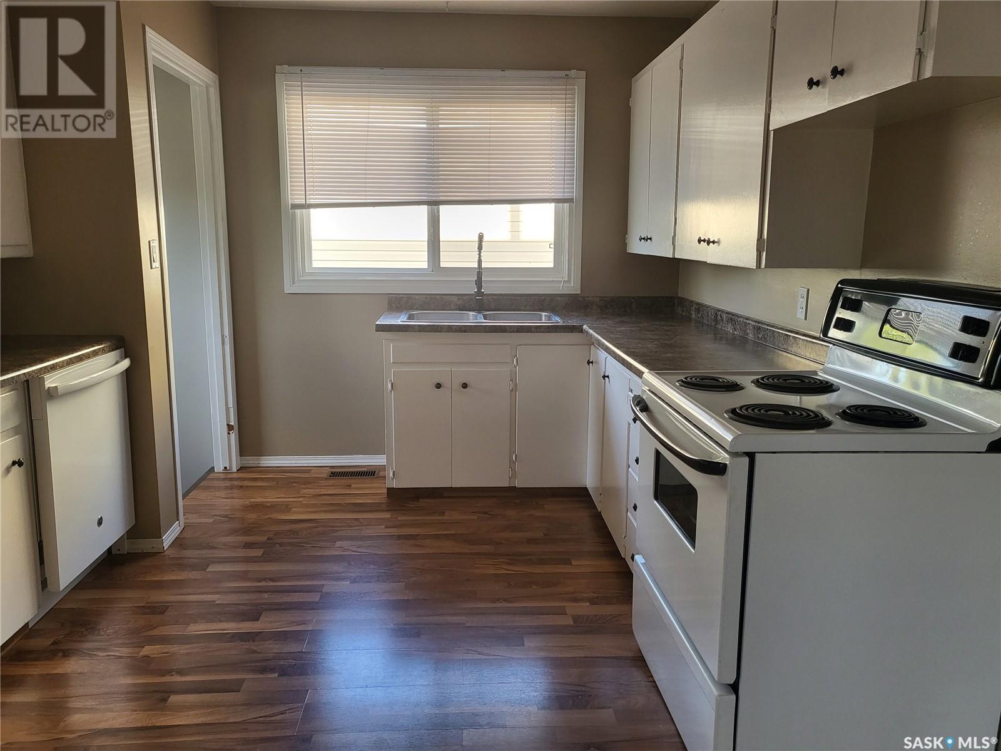714 Edward Place Estevan, Saskatchewan S4A 1S4
$279,900
Welcome to this exceptional duplex offering a turnkey operation, currently fully occupied with tenants. Each side features 768 square feet of living space with finished basements, ensuring ample room and privacy. Enjoy separate backyards for each unit, perfect for relaxation and outdoor activities. Recently updated with new furnaces last year and equipped with central air conditioning, these units offer comfort year-round. One side boasts 3 bedrooms and 2 bathrooms, while the other side features 3 bedrooms and 1 bathroom, catering to diverse living arrangements. Concrete driveways and separate entrances enhance convenience and privacy. This well-maintained property has undergone numerous updates, ensuring modern functionality and appeal. Located in a quiet cul-de-sac near St. Mary’s School, this property offers a serene residential setting with easy access to amenities. Don’t miss out on this excellent investment opportunity! (id:41462)
Property Details
| MLS® Number | SK013487 |
| Property Type | Single Family |
| Neigbourhood | Hillside |
| Features | Treed, Sump Pump |
Building
| Bathroom Total | 3 |
| Bedrooms Total | 6 |
| Appliances | Washer, Refrigerator, Dishwasher, Dryer, Microwave, Storage Shed, Stove |
| Architectural Style | Bungalow |
| Basement Development | Finished |
| Basement Type | Full (finished) |
| Constructed Date | 1969 |
| Cooling Type | Central Air Conditioning |
| Heating Fuel | Natural Gas |
| Heating Type | Forced Air |
| Stories Total | 1 |
| Size Interior | 768 Ft2 |
| Type | Duplex |
Parking
| None | |
| Parking Space(s) | 4 |
Land
| Acreage | No |
| Fence Type | Partially Fenced |
| Landscape Features | Lawn |
| Size Frontage | 62 Ft ,5 In |
| Size Irregular | 7493.75 |
| Size Total | 7493.75 Sqft |
| Size Total Text | 7493.75 Sqft |
Rooms
| Level | Type | Length | Width | Dimensions |
|---|---|---|---|---|
| Basement | Family Room | 10'10 x 18'2 | ||
| Basement | Laundry Room | 11'4 x 14'4 | ||
| Basement | 3pc Bathroom | 4'11 x 7'11 | ||
| Basement | Bedroom | 10'10 x 11'2 | ||
| Basement | Family Room | Measurements not available | ||
| Basement | Laundry Room | Measurements not available | ||
| Basement | Bedroom | Measurements not available | ||
| Main Level | Kitchen | 11'11 x 10'5 | ||
| Main Level | Living Room | 18'11 x 11' | ||
| Main Level | 4pc Bathroom | 4'11 x 8'7 | ||
| Main Level | Bedroom | 11'11 x 8'11 | ||
| Main Level | Bedroom | 11' x 9'8 | ||
| Main Level | Kitchen | 11'11 x 10'5 | ||
| Main Level | Living Room | 18'11 x 11' | ||
| Main Level | 4pc Bathroom | 4'11 x 8'7 | ||
| Main Level | Bedroom | 11' x 9'8 | ||
| Main Level | Bedroom | 10'10 x 11'2 |
Contact Us
Contact us for more information
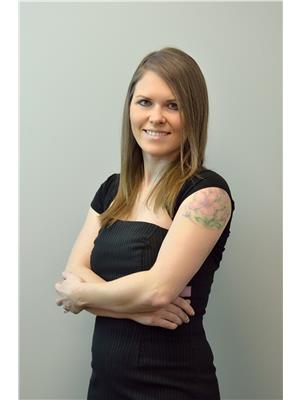
Roxanne Stevenson
Broker
www.century21.ca/borderrealestateservice
1205 4th Street
Estevan, Saskatchewan S4A 0W8



