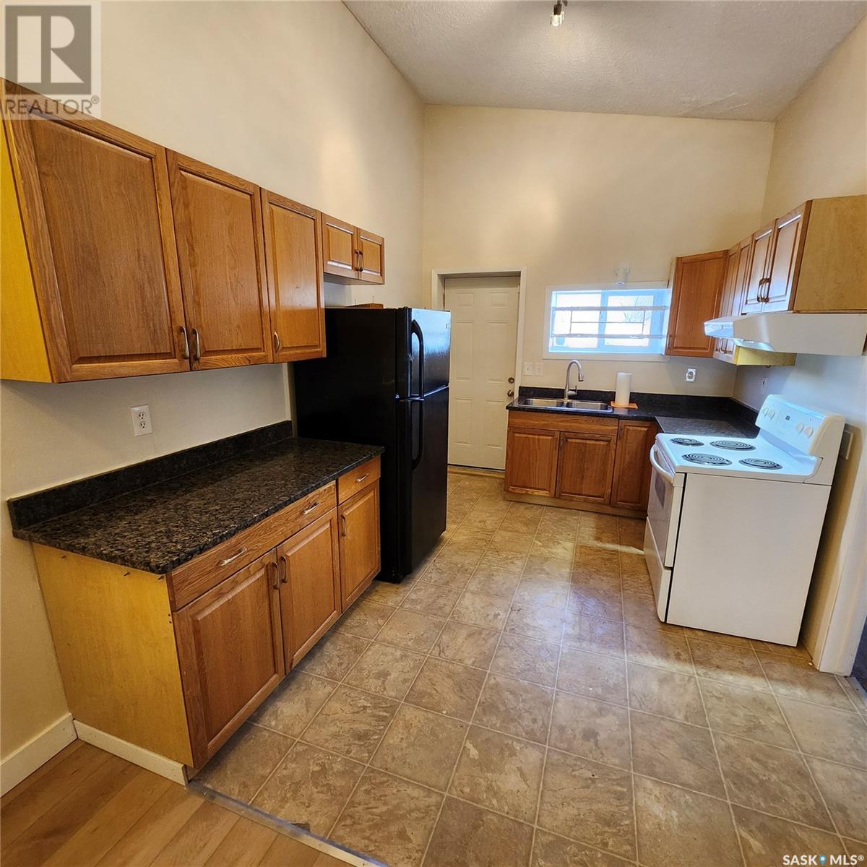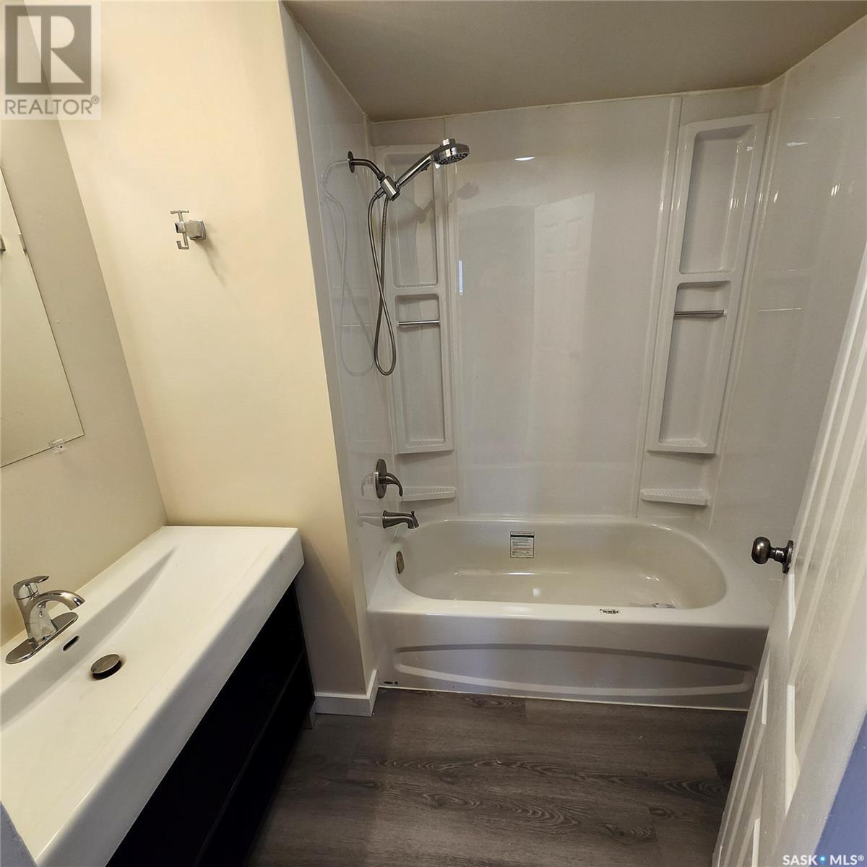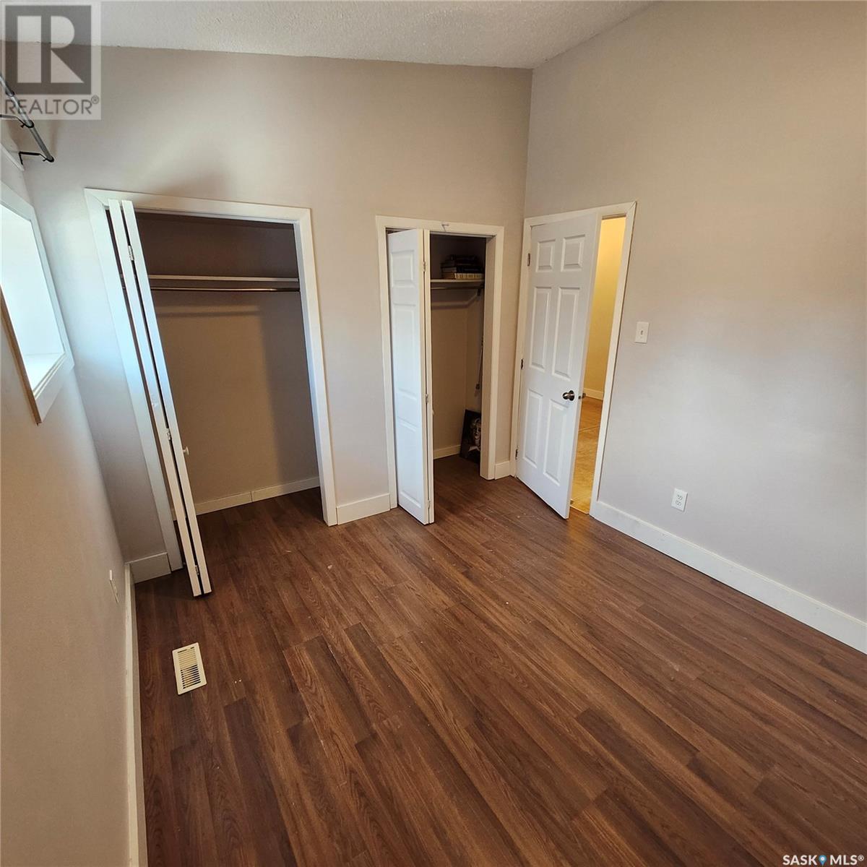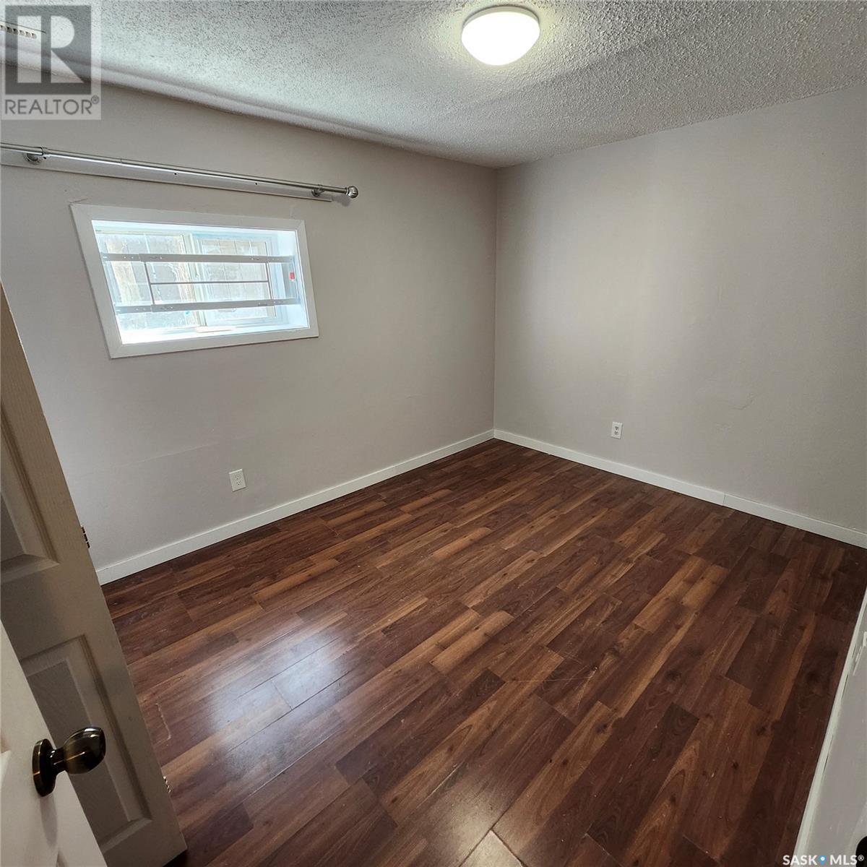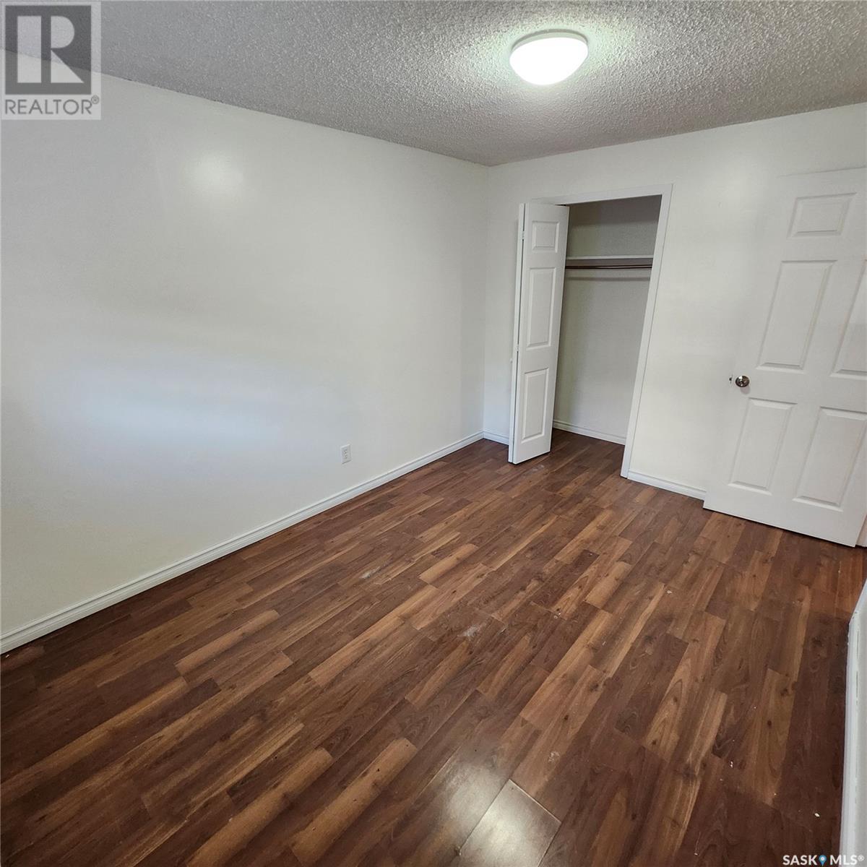714-716 Weldon Avenue Saskatoon, Saskatchewan S7M 2V2
$437,900
INVESTORS --- POSITIVE CASH FLOW FROM DAY ONE with this spacious, bright duplex in King George neighborhood. Solid rental history. Total 10 bedrooms / 4 bathroom. Each side has three bedrooms/1 bath upstairs and 2 bedrooms/ 1 bath downstairs. Vaulted ceilings, hard surface flooring throughout (no carpets), light and bright. Ample parking. Good layout, large room sizes, and tons of space with 2100 sq ft per level / 4200 sq ft total developed. All appliances included. Shingles new in 2019, hi-efficient furnaces both sides, newer windows, stucco exterior. Renovated baths & vinyl plank flooring in unit 716. Potential for developing as non-conforming 4-plex to boost revenue even higher. (id:41462)
Property Details
| MLS® Number | SK003345 |
| Property Type | Single Family |
| Neigbourhood | King George |
| Features | Lane, Rectangular, Double Width Or More Driveway |
Building
| Bathroom Total | 4 |
| Bedrooms Total | 10 |
| Appliances | Washer, Refrigerator, Dryer, Window Coverings, Hood Fan, Storage Shed, Stove |
| Architectural Style | Bi-level |
| Basement Development | Finished |
| Basement Type | Full (finished) |
| Constructed Date | 1979 |
| Heating Fuel | Natural Gas |
| Heating Type | Forced Air |
| Size Interior | 2,100 Ft2 |
| Type | Duplex |
Parking
| None | |
| Gravel | |
| Parking Space(s) | 2 |
Land
| Acreage | No |
| Fence Type | Fence |
| Landscape Features | Lawn |
| Size Frontage | 50 Ft |
| Size Irregular | 6027.00 |
| Size Total | 6027 Sqft |
| Size Total Text | 6027 Sqft |
Rooms
| Level | Type | Length | Width | Dimensions |
|---|---|---|---|---|
| Basement | Laundry Room | 9 ft | 7 ft | 9 ft x 7 ft |
| Basement | Family Room | 20-6 | ||
| Basement | 4pc Bathroom | 8 ft ,7 in | 6 ft ,2 in | 8 ft ,7 in x 6 ft ,2 in |
| Basement | Bedroom | Measurements not available | ||
| Basement | Bedroom | Measurements not available | ||
| Basement | Other | 17 ft | 17 ft x Measurements not available | |
| Basement | Other | 7 ft | 6 ft ,5 in | 7 ft x 6 ft ,5 in |
| Basement | Laundry Room | 9 ft | 7 ft | 9 ft x 7 ft |
| Basement | Family Room | 20 ft ,6 in | 20 ft ,6 in x Measurements not available | |
| Basement | 4pc Bathroom | 8 ft ,7 in | 6 ft ,2 in | 8 ft ,7 in x 6 ft ,2 in |
| Basement | Bedroom | Measurements not available | ||
| Basement | Bedroom | Measurements not available | ||
| Basement | Other | 17 ft | 9 ft ,6 in | 17 ft x 9 ft ,6 in |
| Basement | Other | 7 ft | 6 ft ,5 in | 7 ft x 6 ft ,5 in |
| Main Level | Living Room | 13 ft | 12 ft ,8 in | 13 ft x 12 ft ,8 in |
| Main Level | Dining Room | 9 ft ,5 in | 8 ft ,9 in | 9 ft ,5 in x 8 ft ,9 in |
| Main Level | Kitchen | 14 ft | 9 ft ,5 in | 14 ft x 9 ft ,5 in |
| Main Level | 4pc Bathroom | 8 ft ,7 in | 6 ft ,2 in | 8 ft ,7 in x 6 ft ,2 in |
| Main Level | Bedroom | 10 ft ,1 in | 9 ft ,5 in | 10 ft ,1 in x 9 ft ,5 in |
| Main Level | Bedroom | 10 ft | 9 ft ,5 in | 10 ft x 9 ft ,5 in |
| Main Level | Bedroom | 9 ft ,4 in | 9 ft ,5 in | 9 ft ,4 in x 9 ft ,5 in |
| Main Level | Living Room | 13 ft | 12 ft ,8 in | 13 ft x 12 ft ,8 in |
| Main Level | Dining Room | 9 ft ,5 in | 8 ft ,9 in | 9 ft ,5 in x 8 ft ,9 in |
| Main Level | Kitchen | 14 ft | 9 ft ,5 in | 14 ft x 9 ft ,5 in |
| Main Level | 4pc Bathroom | 8 ft ,7 in | 6 ft ,2 in | 8 ft ,7 in x 6 ft ,2 in |
| Main Level | Bedroom | 10 ft ,1 in | 9 ft ,5 in | 10 ft ,1 in x 9 ft ,5 in |
| Main Level | Bedroom | 10 ft | 9 ft ,5 in | 10 ft x 9 ft ,5 in |
| Main Level | Bedroom | 9 ft ,4 in | 9 ft ,5 in | 9 ft ,4 in x 9 ft ,5 in |
Contact Us
Contact us for more information

Brian Vanneste
Salesperson
(306) 665-3618
1106 8th St E
Saskatoon, Saskatchewan S7H 0S4









