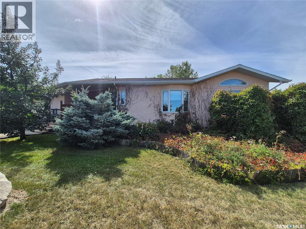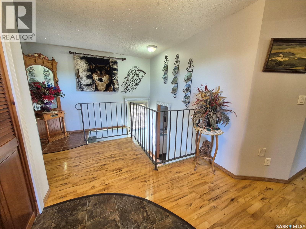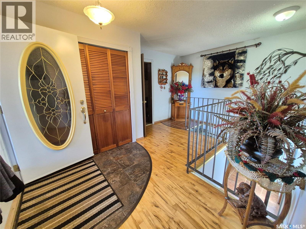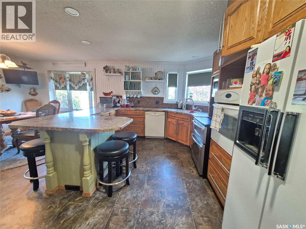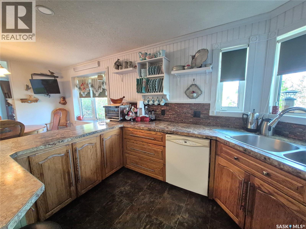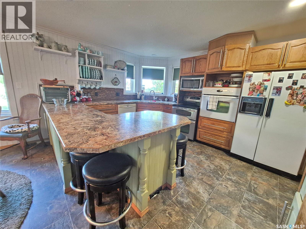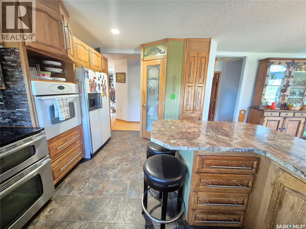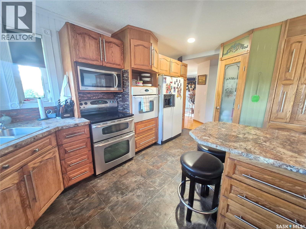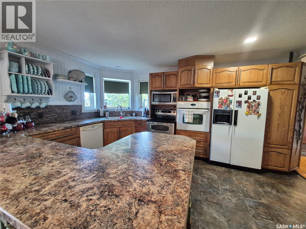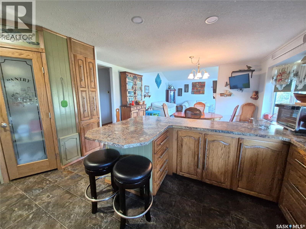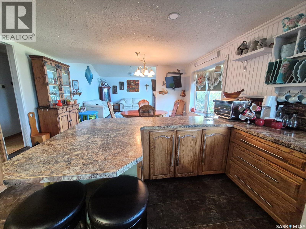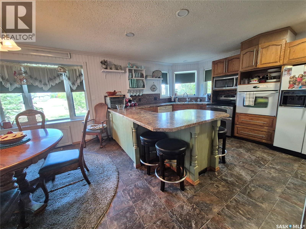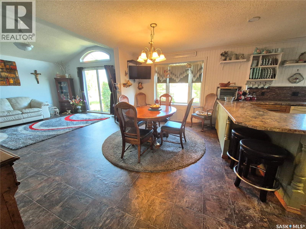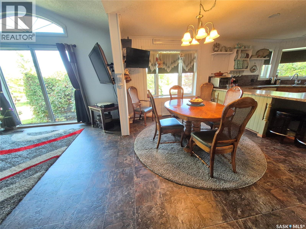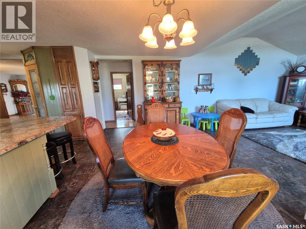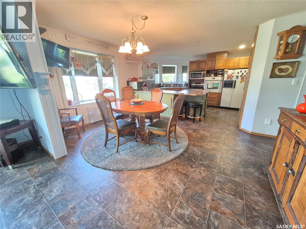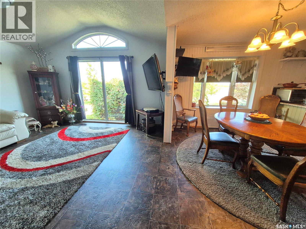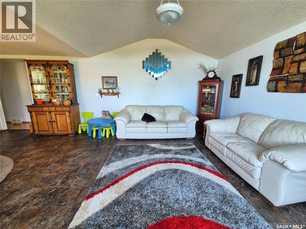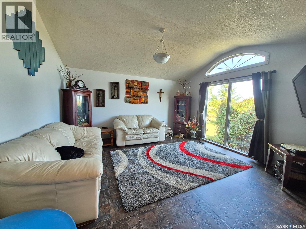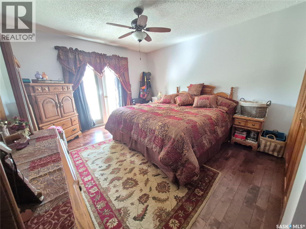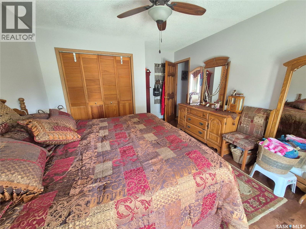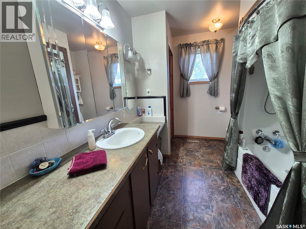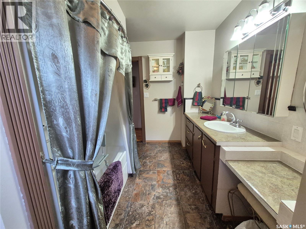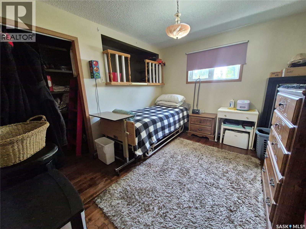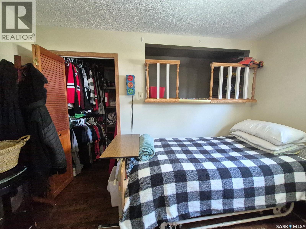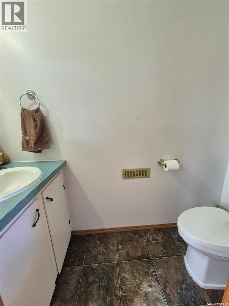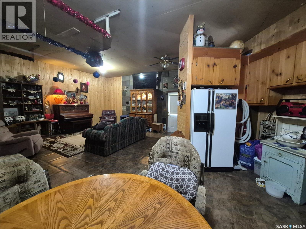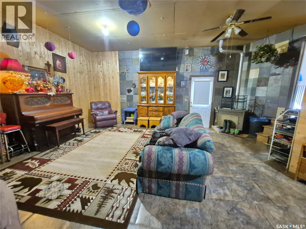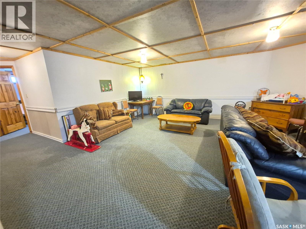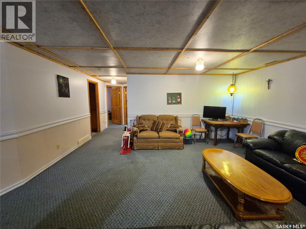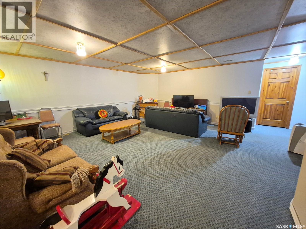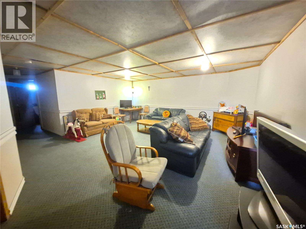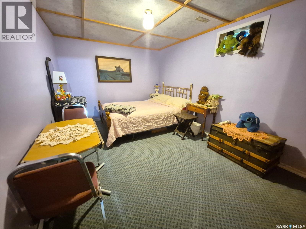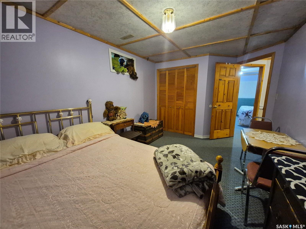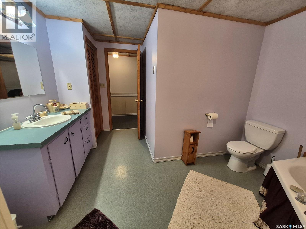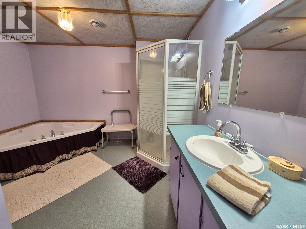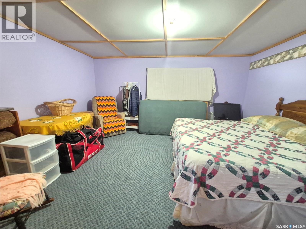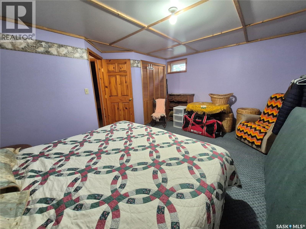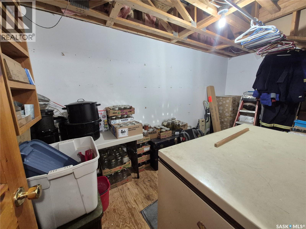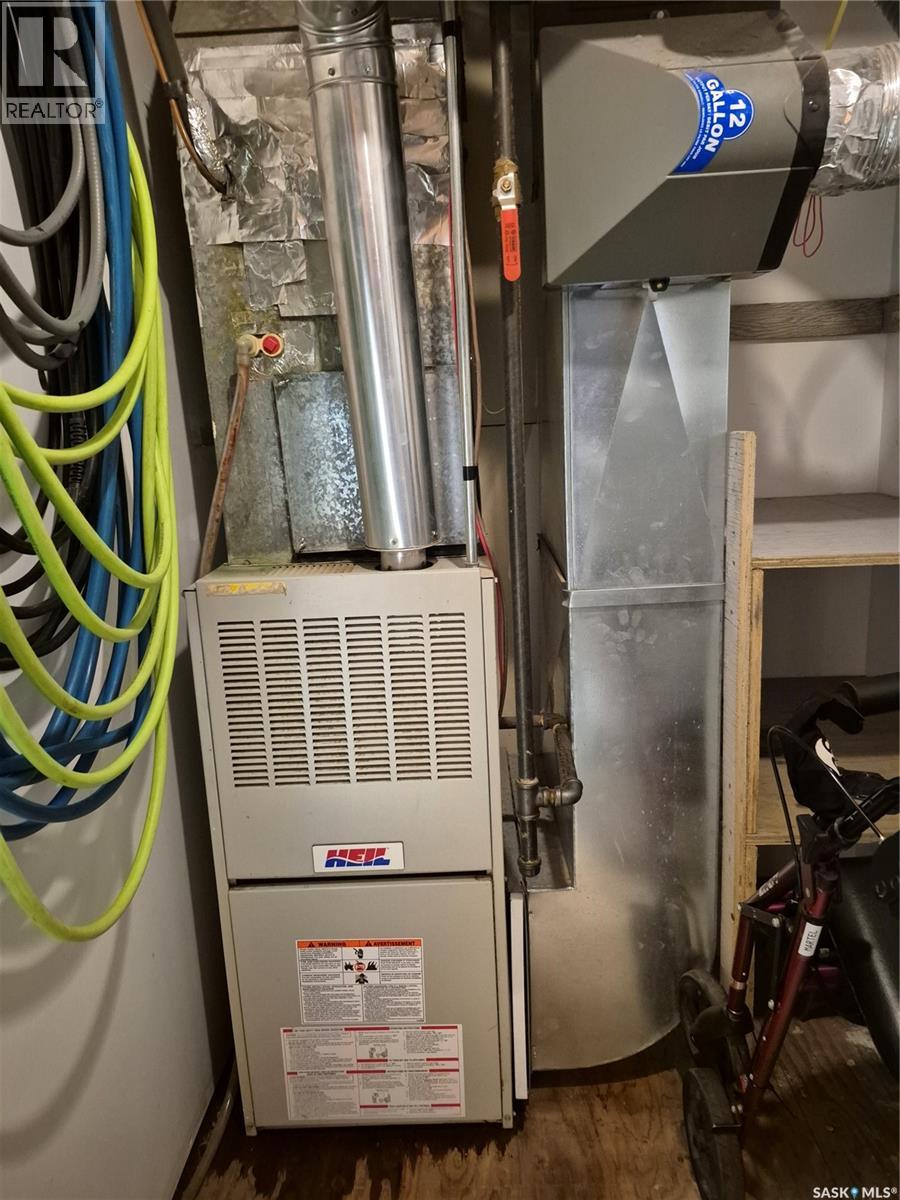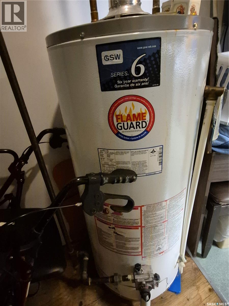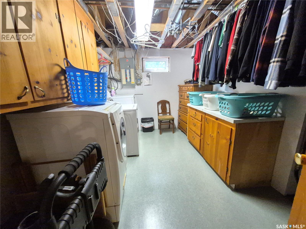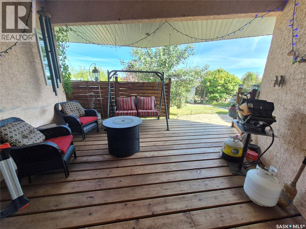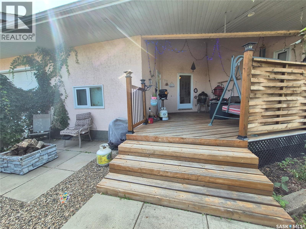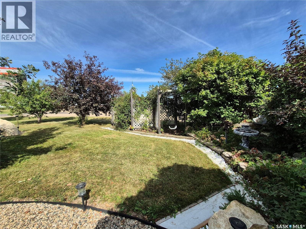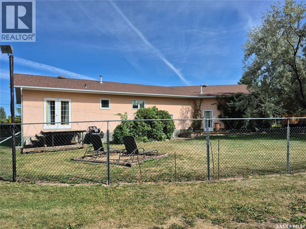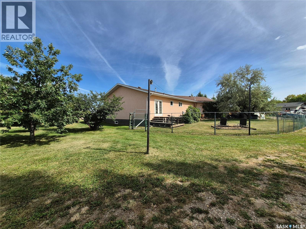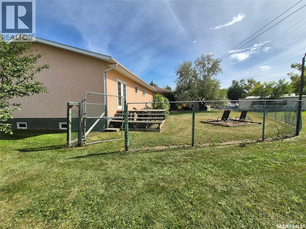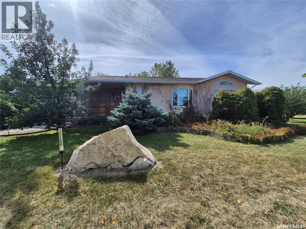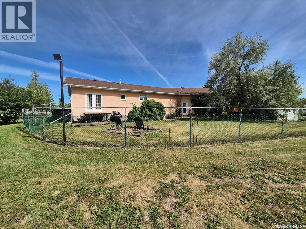713 Railway Avenue Midale, Saskatchewan S0C 1S0
$299,900
Welcome to this spacious 1,312 sqare foot family home in Midale, situated on a large corner lot with plenty of charm and functionality. Offering 4 bedrooms and 3 bathrooms, this home has room for everyone, plus a fully finished basement doubling the living space. The main floor features vaulted ceilings in the living room, creating an open and inviting atmosphere. The kitchen is a dream with an abundance of cupboards, counter space, and a sit-up breakfast bar, while the dedicated dining room is perfect for family meals or entertaining. The bright living areas flow nicely throughout, making this home warm and welcoming. The bedrooms are generous in size, with one featuring a unique loft that kids will love as a play or sleep space—or it could double as extra storage. The bathrooms are large and thoughtfully designed for family living. Currently, the attached garage has been converted into a spacious family room but can easily be returned to garage use if desired, as the garage door remains in place. Outdoor spaces are just as impressive, with a private covered front deck, back patio, fenced backyard, and beautifully landscaped garden space surrounded by mature trees and shrubs, ideal for relaxing or entertaining. This home combines practicality with character, making it an excellent choice for families looking for space, comfort, and a great community. (id:41462)
Property Details
| MLS® Number | SK017437 |
| Property Type | Single Family |
| Features | Treed, Corner Site, Irregular Lot Size, Double Width Or More Driveway |
| Structure | Deck, Patio(s) |
Building
| Bathroom Total | 3 |
| Bedrooms Total | 4 |
| Appliances | Washer, Refrigerator, Dishwasher, Microwave, Oven - Built-in, Window Coverings, Garage Door Opener Remote(s), Stove |
| Architectural Style | Bungalow |
| Basement Development | Finished |
| Basement Type | Full (finished) |
| Constructed Date | 1998 |
| Cooling Type | Central Air Conditioning |
| Heating Fuel | Natural Gas |
| Heating Type | Forced Air |
| Stories Total | 1 |
| Size Interior | 1,312 Ft2 |
| Type | House |
Parking
| Attached Garage | |
| Heated Garage | |
| Parking Space(s) | 3 |
Land
| Acreage | No |
| Fence Type | Partially Fenced |
| Landscape Features | Lawn, Garden Area |
| Size Irregular | 0.46 |
| Size Total | 0.46 Ac |
| Size Total Text | 0.46 Ac |
Rooms
| Level | Type | Length | Width | Dimensions |
|---|---|---|---|---|
| Basement | Storage | 7'0 x 14'5 | ||
| Basement | Other | 18'4 x 16'9 | ||
| Basement | Bedroom | 11'10 x 15'5 | ||
| Basement | Bedroom | 9'8 x 13'2 | ||
| Basement | 4pc Bathroom | xx x xx | ||
| Basement | Laundry Room | xx x xx | ||
| Main Level | Living Room | 15'3 x 14'0 | ||
| Main Level | Kitchen/dining Room | 15'5 x 20'4 | ||
| Main Level | Bedroom | 13'1 x 11'11 | ||
| Main Level | 4pc Bathroom | xx x xx | ||
| Main Level | Bedroom | 9'11 x 11'8 | ||
| Main Level | Enclosed Porch | 14'8 x 8'3 | ||
| Main Level | Family Room | 21'2 x 22'11 | ||
| Main Level | 2pc Bathroom | xx x xx |
Contact Us
Contact us for more information

Rebecca Hoffart-Gosling
Salesperson
216 Railway Avenue
Weyburn, Saskatchewan S4H 0A2



